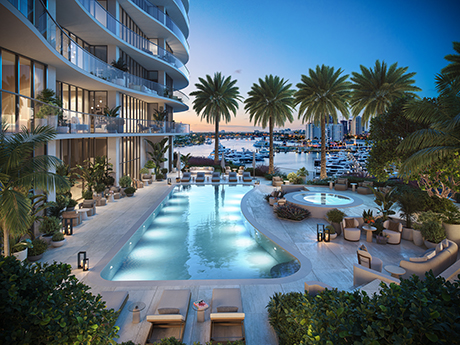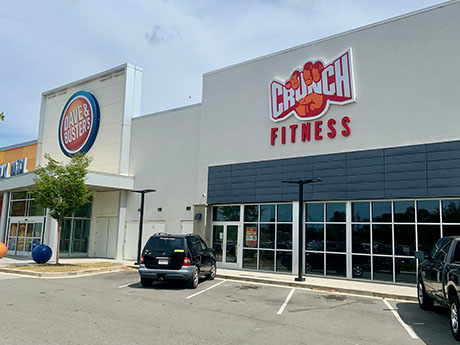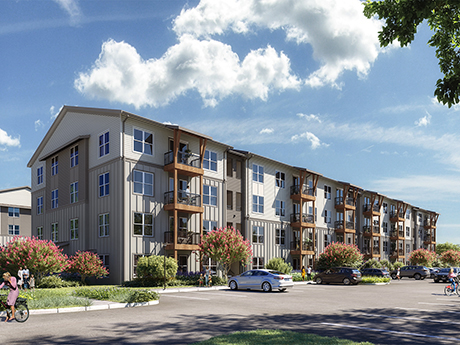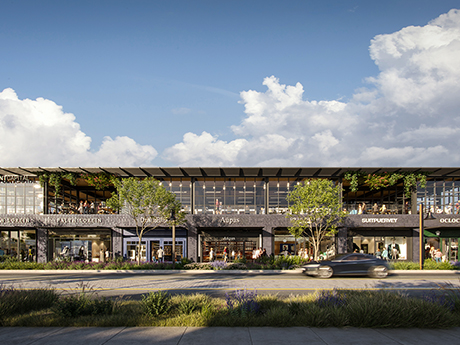HOMESTEAD, FLA. — Linkvest Capital and MMG Equity Partners have acquired Homestead Station, a mixed-use entertainment destination located on 4.8 acres at 4 S. Krome Ave. in downtown Homestead, about 39 miles south of Miami. LV Lending previously held a first mortgage on the property, and the acquisition was completed through a deed in lieu of foreclosure to Linkvest Capital and MMG Equity. Completed in 2019, Homestead Station is anchored by Evo Entertainment + IMAX, an entertainment venue that features cinemas and bowling, as well as numerous retail and dining establishments. The center also features an 1,100-space parking garage. There is currently 18,000 square feet of vacant space available to lease, according to the new owners.
Mixed-Use
Joint Venture Unveils Plans for $2B Waterfront Mixed-Use Development in Fort Lauderdale, Florida
by Katie Sloan
FORT LAUDERDALE, FLA. — A joint venture between Related Group, Tate Capital and Rok Acquisitions has unveiled plans for Bahia Mar, a $2 billion waterfront mixed-use development located in Fort Lauderdale. The joint venture is developing the 40-acre project in collaboration with Marriott International. Bahia Mar will be anchored by two 23-story condominium towers and a 197-room luxury hotel, all operating under the St. Regis brand. Condominiums will be offered in three- and four-bedroom configurations ranging from 2,600 to 3,550 square feet, in addition to penthouse residences across both the condominium towers and a portion of the hotel. Units will feature a private elevator foyer and sweeping views of the Atlantic Ocean. Shared amenities in the condo towers will include a spa with steam rooms, saunas, hot and cold plunges, treatment rooms and a wellness terrace; a salon offering beauty services; an indoor/outdoor fitness center; a children’s entertainment room; library/media room; private dining and billiards rooms; and outdoor terraces with summer kitchens, a private outdoor pool, pickleball court and a multisport simulator. The resort will also feature amenities including two pools, a fitness center, spa, outdoor amenity spaces and a signature restaurant, all of which will be available to condo …
CHATTANOOGA, TENN. — Crunch Fitness has opened a new location at Hamilton Place, a shopping mall and mixed-use campus in Chattanooga. The property is owned by locally based and publicly traded CBL Properties. The new fitness venue is one of the final components of the mall’s Sears redevelopment project, which commenced in 2019. Other tenants that have backfilled the former Sears department store include The Cheesecake Factory, Mean Mug Coffeehouse, Malone’s, Dave & Buster’s, Dick’s Sporting Goods and an Aloft by Marriott hotel. Since March, CBL Properties has welcomed eight new concepts at Hamilton Place, including Taco Mamacita, Texas Roadhouse, Mr. Cow, Malone’s, Miniso, Vintage Stock, Dry Goods, Shoe Station, as well as a newly remodeled and expanded Buckle store. Additional openings are expected in 2025.
Ballard Designs Debuts First Alabama Store at Hardwick Building in Downtown Birmingham
by John Nelson
BIRMINGHAM, ALA. — Ballard Designs has opened its first Alabama location in downtown Birmingham. Situated along the city’s Rotary Trail, Ballard’s newest location occupies the street level of the historic Hardwick Building, with restaurants and offices filling the remaining floors and spaces of the former steel factory. Locally based Bayer Properties owns the Hardwick Building and will soon welcome restaurants Epice and Lapeer Steak and Seafood to the property, according to Bham Now. The new Ballard Designs store is set up with several vignettes staged with the brand’s living room and dining room furniture, lighting, rugs, bedding and home décor. The store also includes a fully staffed design center where patrons can meet with one of the retailer’s design consultants. Additionally, Ballard designed and furnished the Hardwick Building’s shared entryway to serve as a waiting area for restaurant goers.
Affordable HousingBuild-to-RentCivicData CentersFeaturesHealthcareHospitalityIndustrialLife SciencesMixed-UseMultifamilyNet LeaseNevadaOfficeRestaurantRetailSelf-StorageSeniors HousingSingle-Family RentalStudent HousingWesternWestern Feature Archive
Emerging Trends Report Predicts Rebound in Transaction Volume in 2025 as Capital Markets Are ‘Poised for Recovery’
by John Nelson
LAS VEGAS — At the September meeting of the Federal Open Market Committee (FOMC), the Federal Reserve lowered the federal funds rate by 50 basis points, which is the first easing of monetary policy in four years. This move lowered the short-term interest rate to a target range of 4.75 to 5 percent. Elevated borrowing costs have stifled commercial real estate transaction volumes the past couple years as buyers and sellers found that values were a moving target. Now with a reduction in interest rates, many real estate professionals expect transaction volume to rebound at least moderately. “In 2025, we expect lower interest rates will reduce borrowing costs, aid in price discovery and ultimately encourage an uptick in [commercial real estate] transactions,” said Angela Cain, global CEO of the Urban Land Institute (ULI). Cain’s comments came in a prepared statement to summarize the findings of Emerging Trends in Real Estate 2025, an annual report jointly produced by PwC US and ULI. The report was published in conjunction with ULI’s Fall Meeting, which is taking place this week at Resort World Las Vegas. Cain said that the real estate professionals surveyed for the report relayed that sentiment is improving, though many remain cautious. …
DOUGLASVILLE, GA. — Crescent Communities has announced plans for RENDER Douglasville, a new, 300-unit apartment community in Douglasville, approximately 20 miles west of Atlanta. Situated within The Foxfield Cos.’ The Trails mixed-use development, the multifamily development is scheduled for completion in early 2026. RENDER Douglasville will feature amenities including a swimming pool, clubhouse, outdoor spaces and entertainment programming. Project partners include CIBC, Great Southern Bank and Crescent Communities Construction. Phoenix Capital Management is providing financing. In addition to RENDER Douglasville, The Trails also features 60,000 square feet of townhome, hospitality and office space.
MOORESVILLE, N.C. — Berkadia has brokered the $76 million sale of LangTree Lake Norman, a mixed-use multifamily property located in Mooresville, roughly 30 miles north of Charlotte. In addition to 300 residential units, the property features approximately 48,000 square feet of ground-floor retail space. Caleb Troop and Thomas Colaiezzi of Berkadia, with Brian Long of RL West, represented the seller, Langtree Development Co., in the transaction. An affiliate of Raleigh-based Blue Heron Asset Management was the buyer. Residences at LangTree Lake Norman, which is situated at 150 Landing Drive, include apartments in one-, two- and three-bedroom layouts. Amenities at the community include a clubhouse, swimming pool, fitness center and a dog park. The buyer plans to implement upgrades to the unit interiors, as well as enhancements to the community space. RL West and Langtree Development Co. originally developed the property in 2013 and retain ownership of Buildings 105 and 106 and the commercial buildings fronting Mecklynn Road.
DALLAS — General contractor Balfour Beatty has broken ground on a $95.5 million mixed-use development that will be located in the Knox-Henderson area of Dallas. The site spans a quarter-mile stretch of North Henderson Avenue between Glencoe Street and McMillan Avenue that has been vacant for decades. The 161,000-square-foot development will have 10 buildings, and plans currently call for 12,000 square feet of restaurant space, 75,000 square feet of retail space, 74,000 square feet of office space and 500 subgrade parking spaces. A partnership between New York-based Acadia Realty Trust and Dallas-based Ignite-Rebees is leading the development, which will also deliver new street paving, decorative crosswalks, enriched landscaping and buried utility lines. Dallas-based GFF is the project architect. A groundbreaking ceremony took place earlier this month, and completion is slated for fall 2026.
NEW YORK CITY — Rabina, along with general contractor Suffolk Construction, has topped out 520 Fifth Avenue, an approximately 1,000-foot-tall high-rise development situated at the intersection of Fifth Avenue and West 43rd Street in the Midtown neighborhood of Manhattan. Once completed in 2025, the tower will rise 88 stories and feature 100 condominiums and 25 floors of office space, as well as a social club called Moss. In March 2022, Rabina secured $540 million in construction financing for 520 Fifth Avenue that comprised a $410 million senior loan from Bank OZK and $130 million in mezzanine financing from Carlyle. The residential component of the project is called Five Twenty Fifth Residences. Condos will come in one- through four-bedroom layouts. Residents will have access to amenities such as a library, game room with billiards, private dining rooms and a solarium. Seventy percent of the condos have already been sold since sales launched in April. The mixed-use tower will also offer office space from floors 10 to 34. Office spaces will range from 500 to 12,000 square feet and feature 12-foot tall ceilings, private terraces and open-air covered corridors. The office component has been dubbed 520 Offices. Corcoran Sunshine Marketing Group is …
MIAMI — Swire Properties has announced 11 new tenants as part of the North Block expansion at Brickell City Centre, a mixed-use development located at 701 S. Miami Ave. in Miami’s Brickell district. The new deals total 65,800 square feet and feature a mix of recent openings and openings for later this year and 2025. The new tenants joining Brickell City Centre include an anchor store for H&M (open); Black Tap Craft Burgers & Beer (open); FP Movement; 7 For All Mankind (open); Anthropologie; John Varvatos; Lacoste; Marc Jacobs; Nespresso; Mango; and Aritzia. Brickell City Centre is a $1 billion, 4.9 million-square-foot mixed-use development comprising two residential towers, two mid-rise office buildings, the EAST Miami hotel and 500,000 square feet of retail and restaurants.










