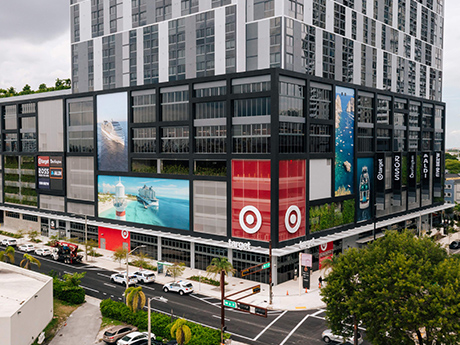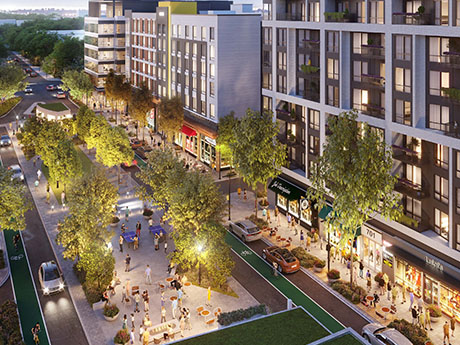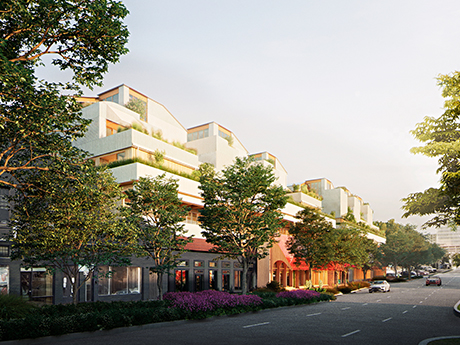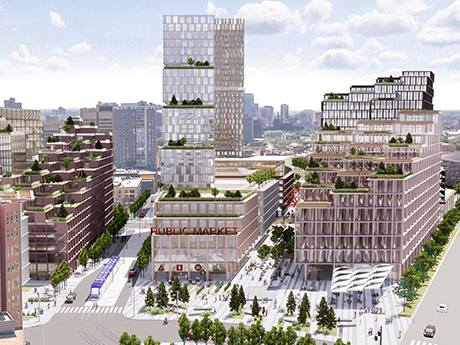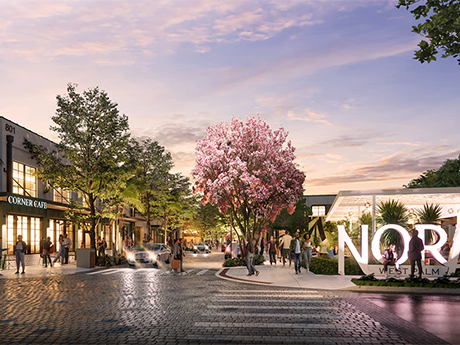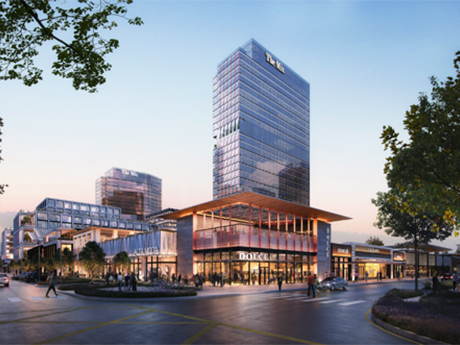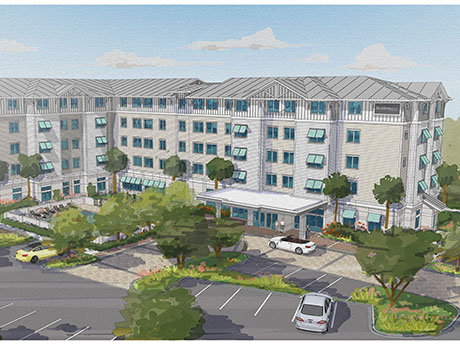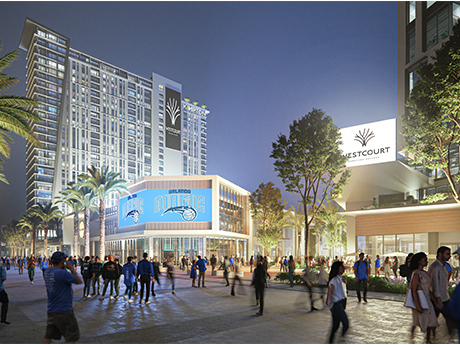MIAMI — Target has opened a new 50,000-square-foot store at Sawyer’s Walk, a 1.5 million-square-foot mixed-use development underway in Miami’s Overtown neighborhood. SG Holdings, a partnership between Swerdlow Group, SJM Partners and Alben Duffie, is the master developer. Construction on the 3.4-acre development began in summer 2021. The project includes a 578-unit apartment community that is predominantly reserved for low-income seniors; 130,000 square feet of offices anchored by MSC Group that will serve as the North American headquarters for MSC Cruises; and 175,000 square feet of retail space. In addition to Target, Sawyer’s Walk will soon be home to Burlington (38,000 square feet), Aldi (25,000 square feet), Five Below (10,000 square feet) and Ross Dress for Less (26,000 square feet). The property also features a 25,000-square-foot public plaza and parking for 1,000 vehicles.
Mixed-Use
Hoffman & Associates Signs Two Retailers to Join West Falls Mixed-Use Development in Northern Virginia
by John Nelson
FALLS CHURCH, VA. — Hoffman & Associates has signed two new retail tenants to join West Falls, a 10-acre mixed-use development in Falls Church that will comprise 1.2 million square feet at full build-out. The new businesses coming to the development include Dok Khao Thai Eatery and a Chase Bank branch. The restaurant is slated to open at 180 West Falls Station Blvd. in August, and the bank is set to open at 118 West Falls Station Blvd. in April. West Falls will feature more than 120,000 square feet of shops and restaurants, as well as The Alder apartments, The Reserve at Falls Church seniors housing community, a Home2 Suites by Hilton hotel, The Oak Condominiums and The Wellness Center, a medical office building.
AUSTIN, TEXAS — A partnership between two locally based companies, developer Riverside and operator MML Hospitality, has broken ground on Sixth&Blanco, a mixed-use project located just west of downtown Austin. The site spans 1.6 acres at the corner of West Sixth and Blanco streets. The mass timber development will consist of 10 for-sale residences, a 57-room hotel, retail and restaurant space, art galleries and a members-only social club. Swiss architectural firm Herzog & de Meuron is designing Sixth&Blanco. Arvest Bank provided a $193 million construction loan for the project, with Prosperity Bank and Southside Bank also contributing to the financing.
MINNEAPOLIS — A partnership between locally based developer Mortenson and The University of Minnesota Foundation Real Estate Advisors (UMFREA) is in the planning stages of a 12-acre mixed-use village on the eastern edge of the University of Minnesota’s Twin Cities campus. The project, which will span 3 million square feet, is named The Minnesota Innovation Exchange, or “The MIX.” Located in Minneapolis, the development site is bounded to the north by the school’s Biomedical Discovery District and the football stadium, Huntington Bank Stadium. The MIX is bounded to the south by the university’s future clinical campus expansion. Mortensen and UMFREA, which oversees the real estate decisions of the University of Minnesota Foundation, recently selected commercial real estate services giant CBRE to lease The MIX. At full build-out, the private development will include research-and-development space, creative offices, hotel rooms, apartments, shops and restaurants. The project team, which includes architectural firm HGA, hopes to attract life sciences users to The MIX to capitalize on the Twin Cities’ reputation as a hub for health and science activity, including a concentration of medical device manufacturers headlined by Medtronic and 3M. “This is an incredibly exciting opportunity for prospective tenants to participate in the most unique …
BD Hotels Secures $75M Construction Financing for Hotel at Nora District in West Palm Beach
by John Nelson
WEST PALM BEACH, FLA. — BD Hotels has secured a $75 million construction loan for The Nora Hotel, a 201-room hotel to be developed within the Nora District mixed-use project in West Palm Beach. Metropolitan Commercial Bank provided the financing, which Steven Klein and Mark Fisher of JLL arranged on behalf of the borrower. Developed in partnership with NDT Development, Place Projects and Wheelock Street Capital, the property will feature Pastis West Palm Beach as a ground-floor restaurant, and STARR Restaurants will operate the hotel’s rooftop restaurant and lounge, as well as the hotel’s in-room dining service. A construction timeline for the hotel was not disclosed. Phase 1 of the Nora District broke ground in June 2023 and will feature 150,000 square feet of retail, office and hospitality space. Confirmed retailers at the project include Loco Taqueria & Oyster Bar, H&H Bagels, Van Leeuwen Ice Cream, The Garret Group, Juliana’s Pizza, Celis Juice Bar and Café, Del Mar Mediterranean Restaurant, Sana Skin Studio, Mint, The Spot Barbershop, [solidcore] and Sunday Motor Co.
ATLANTA — Entertainment retail concept The Game Show Challenge has signed a 3,889-square-foot lease at Lee + White, an adaptive reuse development located in the West End of Atlanta. Kelly Wilson of Ackerman Retail arranged the lease on behalf of the developers, Ackerman & Co. and MDH Partners. Located in Building 1000, the space will feature two studios with interactive games. The venue is scheduled to open later this year and marks the third location for The Game Show Challenge, which also operates outposts in Columbia and Greenville, S.C. Ackerman & Co. and MDH Partners acquired the Lee + White mixed-use property, which totals 442,562 square feet, in 2019. The latest phase of development includes a food hall, creative office space, retail space and a “Great Lawn” with gathering and event space.
FRISCO, TEXAS — The City of Frisco, located north of Dallas, has approved a master development agreement for The Mix, a $3 billion, 112-acre mixed-use project. Under the terms of the deal, the City of Frisco, the Frisco Economic Development Corp. and the Frisco Community Development Corp. will provide $113.4 million in performance-based grants to fund Phase I infrastructure, which includes property remediation and construction of an underground parking garage. The Mix will be located at the former site of Wade Park, a mixed-use development that never materialized at the southeast corner of Lebanon Road and Dallas Parkway. Plans currently call for 2 million square feet of office space, 375,000 square feet of retail and restaurant space, two hotels and apartments and townhomes, as well as 16 acres of open green space and a park. The name of the private-sector developer behind the project was not disclosed, but D Magazine reports that New York-based JVP Management took control of the site in 2019.
Frampton Begins Construction on 100-Room Residence Inn Hotel in Mount Pleasant, South Carolina
by John Nelson
MOUNT PLEASANT, S.C. — Frampton Construction Co. has broken ground on a new, 100-room hotel in Mount Pleasant. Frampton is serving as the general contractor on behalf of the developer, Bennett Hospitality, which will operate the property as Residence Inn. Upon completion, the hotel will total 82,000 square feet across five stories. The Residence Inn will be situated within the five-phase, $500 million Patriots Annex development located on the east side of Charleston Harbor and will be within walking distance of Patriots Point Soccer Stadium, the College of Charleston Baseball Stadium x Tennis Center, the Patriots Point Links golf course and the Patriots Point Naval and U.S. /Maritime Museum. The Residence Inn hotel will feature a fitness center, pool, meeting rooms and dining and bar areas. The project team includes Winford Lindsay Architect and civil engineer Seamon Whiteside. Completion of the hotel is scheduled for 2026.
NEW YORK CITY — Marcus & Millichap has brokered the $5.9 million sale of a five-story mixed-use building in Lower Manhattan. The building at 133 Eldridge St. features ground-floor retail space with residential units above. Joe Koicim and Logan Markley of Marcus & Millichap represented the seller and procured the buyer, both of which requested anonymity, in the transaction.
Live Nation to Open 3,500-Seat Venue at Westcourt Mixed-Use Project in Downtown Orlando
by John Nelson
ORLANDO, FLA. — Live Nation plans to open a 3,500-seat entertainment venue at Westcourt Sports and Entertainment District, a 900,000-square-foot mixed-use project currently underway in downtown Orlando. Construction on the facility is scheduled to begin early next year, with an anticipated opening in 2027. SED Development, JMA Ventures and Machete Group are developing Westcourt, which will feature a 261-room Kimpton hotel, 265 residential units, 300,000 square feet of office space and 125,000 square feet of entertainment and dining-focused retail space. Westcourt will also feature 1.5 acres of flexible green space that will host programming including yoga classes, farmer’s markets, live music, food festivals and movie nights.


