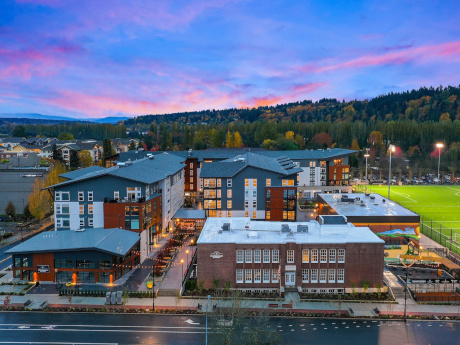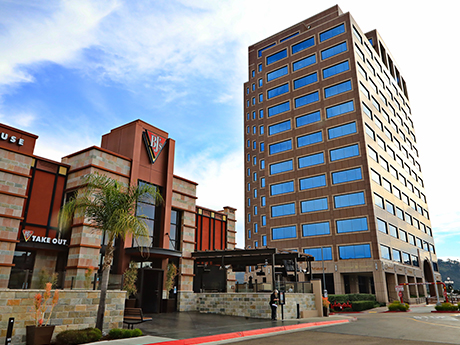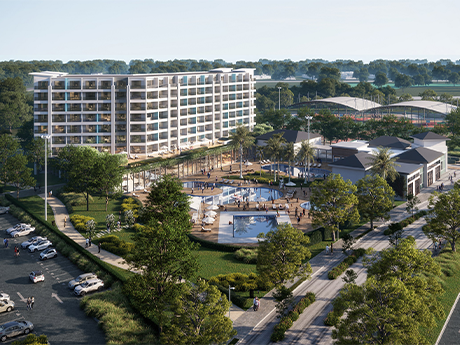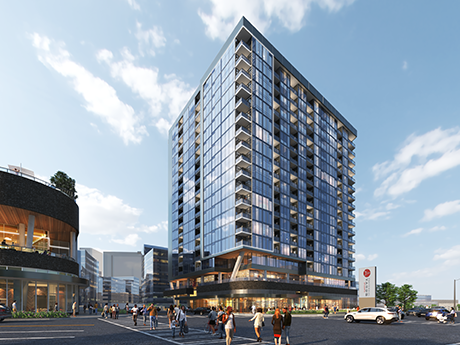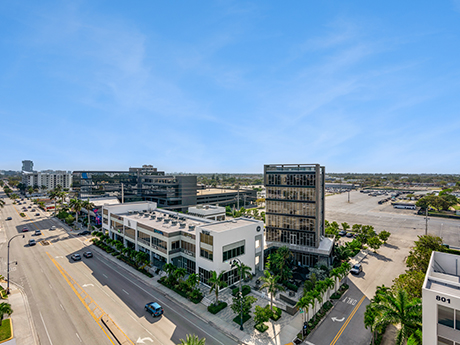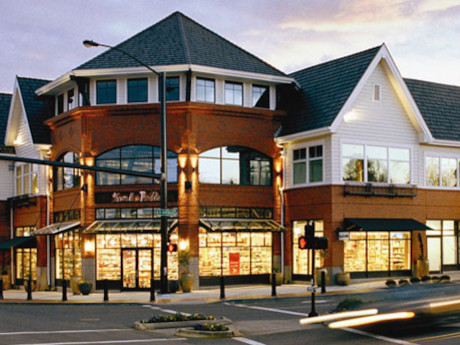PARKER, COLO. — Trevey Commercial Real Estate has arranged the sale of a 27-acre development site at 8996 Motsenbocker Road in Parker, approximately 23 miles southeast of downtown Denver. Jeffrey and Diane Roth sold the asset to Perry Lane LLC for $3.5 million. The buyer plans to develop a mixed-use neighborhood on the site with 70 apartments in two- and three-story buildings, a five-acre neighborhood retail center and a 14.5-acre neighborhood park. Mitch Trevey of Trevey Commercial Real Estate represented the seller, while Travis Ackerman of Cushman & Wakefield represented the buyer in the deal.
Mixed-Use
LOS ANGELES — Barings has provided a $160 million construction loan alongside $155.5 million in C-PACE financing from a subsidiary of Counterpointe Sustainable Advisors for the development of Habitat, a “live-work-thrive” campus in Los Angeles. Lendlease is developing the project, which will include creative office space, luxury apartments, retail and an integrated park. Located at 3401 S. La Cienega Blvd. and offering immediate access to the LA Metro and Expo Bike Path, Habitat is situated where Culver City meets the heart of Los Angeles. Upon completion, which is slated for early 2026, the property will feature a six-story, 253,000-square-foot creative office building and a 12-story, 260-unit multifamily building. There will also be restaurant, retail and amenity space. Habitat will feature a unique terraced design along with walking paths, indoor-outdoor workspaces, integrated green spaces and private outdoor terraces. Lendlease is targeting LEED Gold certification for the residential building and LEED Platinum for the commercial portion. The project is certified Net Zero Carbon in construction and operations. Plans call for solar panels, 64 dedicated electric vehicle parking spots, 222 secured bike parking spaces and onsite stormwater treatment and infiltration. The $160 million senior loan features a five-year term, and the $155.5 million …
MainStreet Property, HAL Real Estate Obtain $77M Refinancing for Mixed-Use Property in Woodinville, Washington
by Amy Works
WOODINVILLE, WASH. — MainStreet Property Group and HAL Real Estate have received $77 million in refinancing for The Schoolhouse District, a mixed-use asset in downtown Woodinville, a suburb of Seattle. Located at 17409 133rd Ave. NE, The Schoolhouse District consists of four separate buildings, including District Flats offering 254 one-, two- and three-bedroom apartments, and 44,800 square feet of retail space. Apartments offer keyless entry, a balcony or patio, wine storage, vaulted ceilings, oversized windows, open kitchens with premium appliances, in-unit laundry, AC ports and custom-built home office spaces. Amenities at District Flats include a 24-hour fitness center, work-from-home spaces, a grocery delivery room, private access to sporting events, a game room, cafeteria lounge, an enclosed dog park, controlled-access garage and electric vehicle charging stations. The retail section features a YMCA, beauty spa, dining options and Wine Walk Row tasting rooms. Seth Heikkila and Steve Petrie of JLL Capital Market’s Debt Advisory team secured the fixed-rate loan through AXA IM Alts., acting on behalf of its client, for the borrowers.
BH Properties Acquires 405,250 SF Mixed-Use Hazard Center in San Diego’s Mission Valley
by Amy Works
SAN DIEGO — BH Properties has purchased Hazard Center, a mixed-use campus in San Diego’s Mission Valley submarket, for an undisclosed price. Adam Edwards, Justin Shepherd, Michael Kathrein and Bailey Bland of Eastdil Secured represented the undisclosed seller in the transaction. Situated on 14.5 acres, Hazard Center consists of a 15-story, 270,000-square-foot office tower that was completed in 1990 and a more than 135,000-square-foot retail component that was completed in 1989. The office tower is more than 77 percent leased to long-tenured tenants. Current retail tenants include Barnes & Noble, Orangetheory Fitness, BJ’s Brewhouse, Wood Ranch BBQ & Grill, Which Wich Superior Sandwiches and FedEx Office.
Public-Private Partnership to Develop 80-Acre, $200M Mixed-Use Project Near Racetrack in Oceanport, New Jersey
by John Nelson
OCEANPORT, N.J. — JEMB Realty has begun the design and development process for an 80-acre mixed-use property situated adjacent to the Monmouth Park Racetrack in Oceanport, a borough roughly 42 miles south of Newark, N.J. JEMB Realty will develop the multi-phase project in partnership with the State of New Jersey and Darby Development LLC. Construction is slated to begin in the fourth quarter of 2025. Plans for the site include a 298-unit residential building, as well as a 200-room hotel and a sports community center to support local youth athletes. The development team is also exploring a variety of entertainment options such as music venues and experiential retail components. Monmouth Park Racetrack is a racetrack for thoroughbred horse racing. According to the property website, the original Monmouth Park was constructed in 1870. Three buildings have carried the name in the past 139 years. The current structure opened its doors in 1946. The racetrack is owned by the New Jersey Sports and Exposition Authority and is operated by Darby Development, which recently entered into an 85-year lease agreement for the facility. The project team plans to work with the New Jersey Thoroughbred Horsemen’s Association, the New Jersey Sports & Exposition Authority, the New …
Related Cos., Oxford Properties Unveil Plans for Next Phase of $12B Hudson Yards Development in Manhattan
by Katie Sloan
NEW YORK CITY — A partnership between Related Cos. and Oxford Properties Group, alongside Wynn Resorts (NASDAQ: WYNN), has unveiled plans for the next phase of development at Hudson Yards, a $12 billion mixed-use project located on Manhattan’s west side. The next phase of development, Hudson Yards West, will replace the undeveloped western rail yards at the site. The developers are currently seeking approval by city and state officials for the expansion. If approved, the project will include the addition of a hotel by Wynn Resorts dubbed Wynn New York City; Hudson Green, a 5.6-acre public park; 1,500 new housing units, including 324 units of affordable housing; and a new K-8 public school. Designed by Hollander Design and Sasaki, Hudson Green will feature a dog run, open lawns, gardens and playscapes. The park will include the addition of over 300 trees, 500 shrubs and flower beds. Wynn Design and Develop, Wynn Resorts’ in-house team of designers, architects and creatives, will lead the architecture and design of the hospitality component. All facets of Hudson Yards West are being designed as part of a master plan by Skidmore, Owings & Merrill. Wynn Resorts has also committed to creating The Wynn Neighborhood Improvement …
Partnership Tops Out First Residential Tower at $5B Centennial Yards Development in Atlanta
by John Nelson
ATLANTA — Centennial Yards Co., a partnership between an affiliate of CIM Group and a group led by Tony Ressler, has topped off the first residential tower located within the $5 billion Centennial Yards development in downtown Atlanta. Dubbed The Mitchell and designed by TVS Architecture + Design and Goode Van Slyke Architects (GVSA), the building totals 19 stories and will feature 304 apartment units with studio, one-, two- and three-bedroom layouts. Amenities will include a pool with an event lawn and grilling stations, coworking spaces, a dog run and pet spa, fitness center and 16,000 square feet of ground-floor retail space. Construction is scheduled for completion next year, with move-ins expected to begin in summer 2025. The Mitchell is situated across from a planned Sports and Entertainment District that will offer 470,000 square feet of entertainment, retail, restaurant and hospitality space. Cosm recently announced plans to open a 70,000-square-foot immersive entertainment venue at the district. Upon completion, Centennial Yards will span 50 acres and total 8 million square feet of commercial and residential space. Mercedes-Benz Stadium and State Farm Arena shadow anchor the development, which is located with proximity to Centennial Olympic Park and downtown Atlanta attractions including the …
WHITE PLAINS, N.Y. — A partnership between The Cappelli Organization, RXR and Korman Communities has topped out AVE Hamilton Green, a $650 million mixed-use redevelopment project in White Plains, a northern suburb of New York City. The project team is converting the former White Plains Mall into a destination that will feature 860 residential units across four buildings, as well as 55,000 square feet of open public space and 39,000 square feet of commercial space. Residential units will come in one-, two- and three-bedroom floor plans, and amenities will include an indoor pool, fitness center, coworking spaces, a golf simulator, gaming lounge, outdoor grilling stations and a pet spa. The development, which will also have 78 affordable housing units and onsite parking, will be completed in phases over the remainder of 2024 and 2025.
Office, Retail Tenants Join Atlantic Village Mixed-Use Development in Metro Fort Lauderdale
by John Nelson
HALLANDALE BEACH, FLA. — New office and retail tenants have signed leases totaling 43,000 square feet at the third phase of Atlantic Village, a 308,253-square-foot mixed-use development located in Hallandale Beach, roughly 13 miles south of Fort Lauderdale. Retailers Mitch’s Bagels (1,985 square feet), Holy Shakes (1,067 square feet), Club Pilates (2,562 square feet), Zen Zone (2,086 square feet), The Spot Barbershop (1,215 square feet), La Maison H (2,260 square feet), Genia’s Keratin Spa (1,370 square feet) and 54D (8,146 square feet) have opened at the development, which is situated at 601 to 801 N. Federal Highway. Casa Crudos (1,629 square feet), The Wagyu House (2,681 square feet), Murano by Ferraro’s Kitchen (2,600 square feet) and Drunken Dragon (7,746 square feet) have also signed leases at Atlantic Village. Office tenants now open at Phase III of the development, which is currently 83 percent leased, include The Worx (10,911 square feet), Skin and Cancer Dermatology (3,731 square feet), Glowing Smiles Pediatric Dentistry (2,450 square feet) and Ciocca Dermatology of Hallandale (5,608 square feet). Phase I of Atlantic Village, which is fully leased, features 34,710 square feet of retail space. Phase II comprises 27,486 square feet and 10,380 square feet of retail …
Gantry Arranges $15.5M Refinancing for Lake View Village Mixed-Use Building in Lake Oswego, Oregon
by Amy Works
LAKE OSWEGO, ORE. — Gantry has secured a $15.5 million permanent loan for the refinancing of Lake View Village, a mixed-use office and retail property in downtown Lake Oswego, a suburb south of Portland. The master-planned project is located at State Street and A Avenue and offers 91,000 square feet of rentable office and retail space in six village-style buildings ranging from one- to three-stories. Tenants include dining, retail and professional services tenants. Blake Hering and Alicia Sabanero of Gantry represented the borrower, a private real estate investor and the center’s original developer. One of Gantry’s correspondent life company lenders provided the 10-year loan, which features a 30-year amortization at a fixed interest rate.



