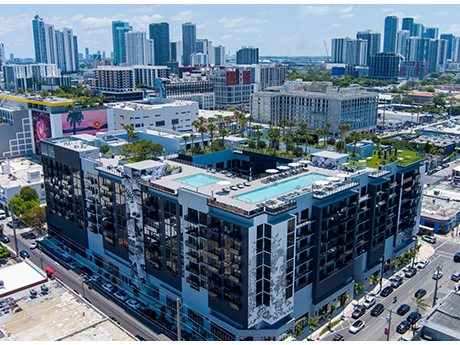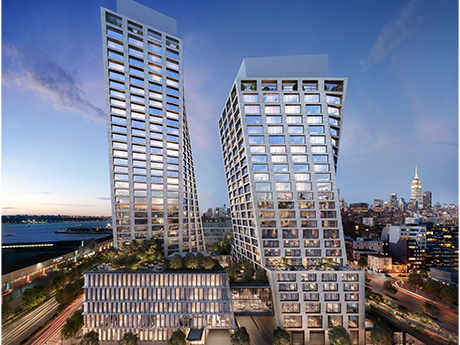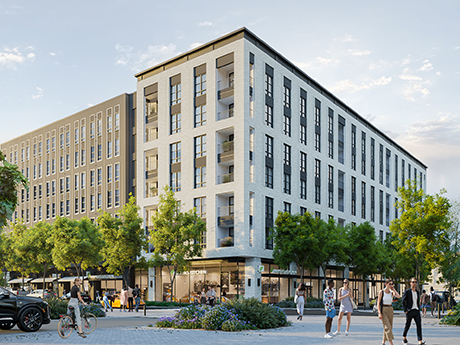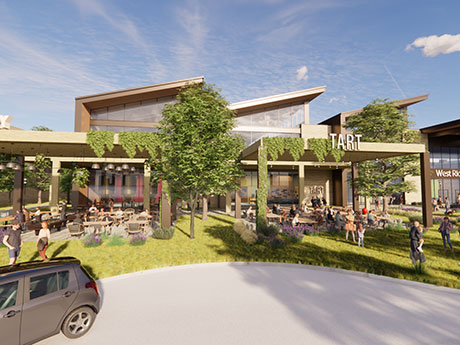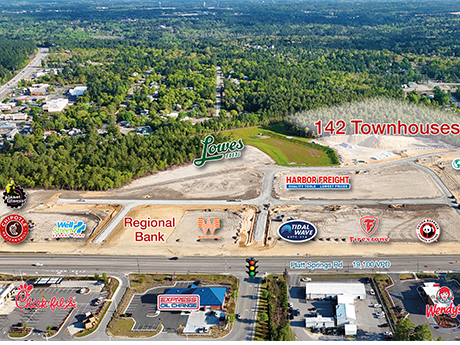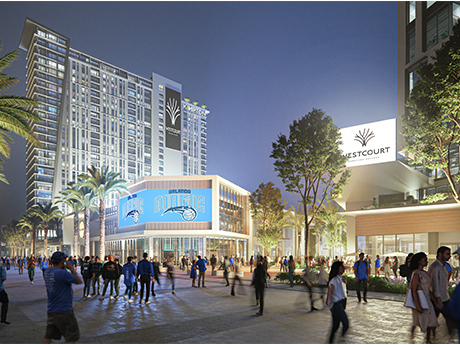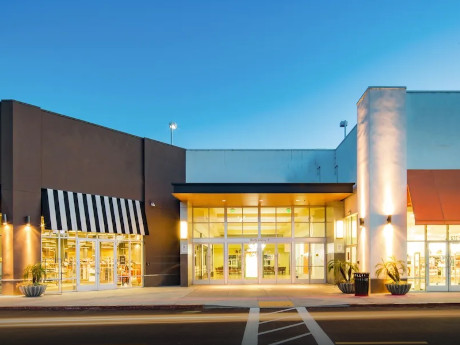HENDERSON, NEV. — KemperSports has partnered with the City of Henderson to build and operate West Henderson Fieldhouse, a state-of-the-art athletic and entertainment facility in Henderson, a suburb southeast of Las Vegas. Slated to open in 2026, the public-private development will include capital investment, development oversight and the long-term management of the complex by KemperSports. The 180,000-square-foot facility will feature: West Henderson Fieldhouse is expected to generate $1.5 million in annual tax revenue, $39.1 million in total economic impact annually and $10.7 million in wages and salaries, according to KemperSports.
Mixed-Use
PMG, Greybrook Obtain $178M Refinancing for Society Wynwood Mixed-Use Development in Miami
by John Nelson
MIAMI — PMG and Greybrook have obtained $178 million for the refinancing of Society Wynwood, a 10-story mixed-use property located at 176 N.W. 25th St. in Miami’s Wynwood Arts District. Eastdil Secured arranged the financing through funds managed by Ares Management and Monarch Alternative Capital on behalf of the borrowers. Randy Barcelo of Stearns Weaver Miller advised PMG in the transaction. Society Wynwood, which opened in March, features 318 luxury apartments and co-living units, 50,210 square feet of retail space and 82,000 square feet of amenities, including a rooftop pool, theater lawn, outdoor gym and coworking spaces. PMG expects the multifamily component to reach full stabilization by spring 2025. Retail tenants include Dave’s Hot Chicken, Bodega Taqueria, Chama de Fogo’s Brazilian steakhouse, Nacho Daddy, Starbucks, Voodoo Donuts and I Scream Gelato.
NEW YORK CITY — Walker & Dunlop has arranged the $1.2 billion refinancing of One High Line, a 750,000-square-foot mixed-use property in Manhattan’s West Chelsea neighborhood. One High Line consists of two towers and a five-story commercial building that span an entire city block. The property houses 236 condos with 18,000 square feet of residential amenity space, a 120-room Faena hotel that is scheduled to open next year, 45,000 square feet of boutique office space and 13,000 square feet of retail and restaurant space. Aaron Appel, Keith Kurland, Jonathan Schwartz, Adam Schwartz, Jordan Casella, Michael Diaz, Jackson Irwin and William Herrin of Walker & Dunlop arranged the debt on behalf of the borrower, a partnership between The Witkoff Group, Access Industries and Monroe Capital. J.P. Morgan provided the senior loan within the financing package, and TYKO Capital provided mezzanine debt.
JACKSONVILLE, FLA. — Gateway Jax has received approval from the Jacksonville City Council for the development of Pearl Street District, a $2 billion mixed-use project set to span 25 blocks in downtown Jacksonville. Plans for the development include 1,000 residential units; more than 100,000 square feet of retail space; public gathering spaces, including parks surrounding the historic Porter House mansion; widened and shaded sidewalks; and a curbless “festival street” with outdoor dining. Gateway Jax bought the site last year. Anticipated tenants for the retail portion of the project include a full-service grocery store, high-end fitness club, restaurants and daily service providers, like salons and shops. Gateway Jax plans to break ground in October, pending receipt of city permits, and develop the project in phases over the next decade. The project is expected to create 2,700 permanent jobs and spur over $750 million in annual economic impact and full build-out, according to the developer. Partners include the Downtown Investment Authority and the City of Jacksonville. Gateway Jax is a Jacksonville-based commercial real estate development firm sponsored by JWB Real Estate Capital and DLP Capital. — Katie Sloan
TOPEKA, KAN. — Advisors Excel has acquired the West Ridge Mall in Topeka with plans to convert it into a mixed-use destination with dining, event, entertainment, green and corporate spaces. Advisors Excel is a Topeka-based financial and investment services company. West Ridge Mall, totaling 992,000 square feet, is the third-largest enclosed mall in Kansas. Upon completion of the renovation project, the property will serve as Advisors Excel’s new headquarters, accommodating more than 1,000 employees. Originally opened in 1988, West Ridge Mall has seen a steady decline in business and occupancy over the last decade. Anchor stores Macy’s and Sears closed in 2012 and 2018, respectively. By 2021, the mall’s occupancy rate had dropped to 39 percent. Renovation plans call for a fresh urban design and layout. The new center will incorporate uses such as coworking spaces, theaters, fitness spaces, spas, breweries and cafes. Advisors Excel selected Texas-based investment and development firm Russell Glen to assist with the redevelopment. Architectural firm RDC will be responsible for the design of the retail, entertainment and restaurant components, while Hufft will focus on the design of Advisors Excel’s new headquarters. The mall redevelopment is currently in its initial stages, with Advisors Excel working to …
Jamestown to Acquire North American Properties Atlanta Office, Including $2B Real Estate Portfolio
by John Nelson
ATLANTA — Jamestown, a real estate development, investment and management firm based in Atlanta, has announced plans to purchase the Atlanta-based subsidiary of North American Properties (NAP), a prominent mixed-use developer and operator based in Cincinnati. Terms of the acquisition were not disclosed, but NAP’s Atlanta office had $2 billion in assets under management (AUM) as of June 30, 2024. That portfolio includes nine mixed-use destinations across six states on the East Coast. As part of the transaction, a Jamestown affiliate will make an investment in the platform’s portfolio comprising Colony Square in Midtown Atlanta; The Forum Peachtree Corners in Peachtree Corners, Ga.; Avenue East Cobb in Marietta, Ga.; Birkdale Village in Huntersville, N.C.; Ridge Hill in Yonkers, N.Y.; and Newport on the Levee in Newport, Ky. The acquisition also includes the platform’s real estate services business that manages Avalon in Alpharetta, Ga.; Mercato in Naples, Fla.; and Riverton in Sayreville, N.J. These third-party services will add to Jamestown’s real estate services business, which currently includes 22 projects across 19 cities and 10 countries. “This acquisition will bolster our differential advantage in the market as a vertically integrated, mixed-use operator with a focus on placemaking,” says Michael Phillips, president of Jamestown. …
NEW YORK CITY — HKS Real Estate Advisors has arranged a $30 million loan for the refinancing of a 65,787-square-foot mixed-use portfolio in New York City. The portfolio consists of eight buildings in Manhattan and The Bronx that collectively total 54 multifamily units and 17 commercial units. Commercial tenants include Mr. Green Laundry, Hunter Convenience Shop, Little Amber Nails & Spa and Monster Barber Shop. Michael Lee of HKS arranged the loan through Citigroup on behalf of the undisclosed borrower.
Lexington Land Development Breaks Ground on $65M Platt Springs Crossing Near Columbia, South Carolina
by John Nelson
LEXINGTON, S.C. — Lexington Land Development Co., a locally based developer led by NAI Columbia shareholders Ben Kelly and Patrick Chambers, has broken ground on Platt Springs Crossing, a $65 million mixed-use development in the Columbia suburb of Lexington. Located on 57 acres at 5400 and 5470 Platt Springs Road, the project will comprise a Lowes Foods grocery store, 10,000 square feet of inline retail space, 13 retail outparcels and 142 residential townhouses. In addition to the Lowes Foods anchor, confirmed tenants include Chipotle Mexican Grill (which began construction earlier this summer), Panda Express, Whataburger, Harbor Freight Tools, Heartland Dental, WellStreet Urgent Care, Big Blue Marble Academy, Planet Fitness and Tidal Wave Car Wash. The Lowes Foods grocery store is anticipated to open in third-quarter 2025, as well as the first swath of townhomes. Some of the outparcel retailers will open as early as first-quarter 2025. Site work for the townhomes will begin next month. NAI Columbia is leasing the remaining available space at Platt Springs Crossing on behalf of Lexington Land Development.
JMA, Machete Select Kimpton as Hotel Partner for Westcourt Sports & Entertainment District in Downtown Orlando
by John Nelson
ORLANDO, FLA. — JMA Ventures and Machete Group, master developers of Westcourt in downtown Orlando, have selected Kimpton Hotels & Restaurants as the new hospitality partner at the 8.5-acre sports and entertainment district. Kimpton is part of the IHG Hotels & Resorts family of hospitality brands. The new 261-room, 11-story hotel will be the seventh Kimpton hotel in Florida upon completion. The property will feature over 16,000 square feet of indoor meeting space, a full-service restaurant and lobby bar, cafe and pool bar and pool lounge. The City of Orlando recently approved Westcourt, which will sit adjacent to Kia Center, home of the NBA’s Orlando Magic. Other uses at the development will include apartments, a 3,500-seat live entertainment venue, parking garage, offices, shops, restaurants and 1.5 acres of green space. The development team expects to deliver the project by March 2027 and create approximately 3,400 jobs for the region.
Colliers Arranges $33M Financing for Bayfair Mall Redevelopment in San Leandro, California
by Amy Works
SAN LEANDRO, CALIF. — Colliers Mortgage’s California structured finance group has arranged a $33 million bridge loan on behalf of B3 & Gaw to refinance the Bayfair Mall in the Bay Area city of San Leandro. The 715,000-square-foot property is being redeveloped into a mixed-use retail power center and R&D campus in San Leandro. The borrower’s multi-phase business plan includes closing the indoor corridors of the mall, renewing leases for existing retail tenants and filling vacancies with more suitable tenants for the market. Additionally, B3 & Gaw is transforming a one third of the property into an R&D campus. Shahin Yazdi, Jonathan Lee, Tommy Adelson and William Hyatt of Colliers arranged the financing, which includes a 36-month term with optional extensions. The loan features a fully nonrecourse structure with no interest, carry or completion guarantees.


