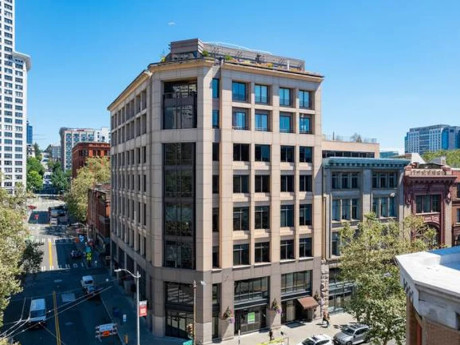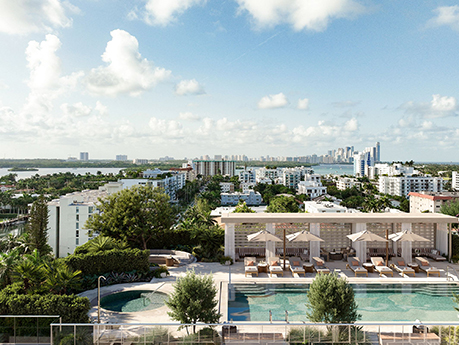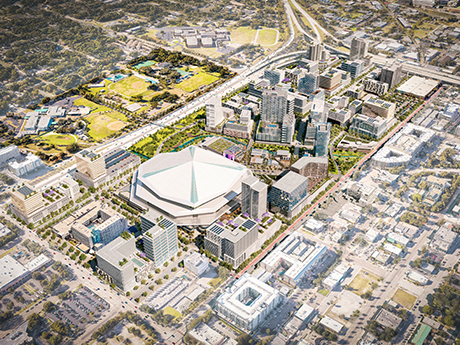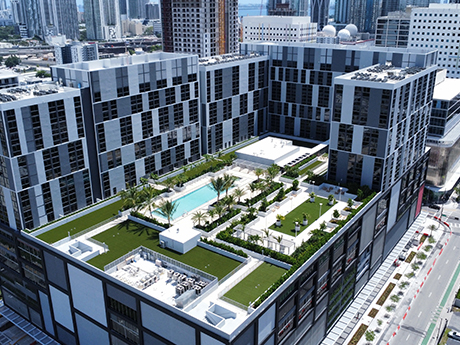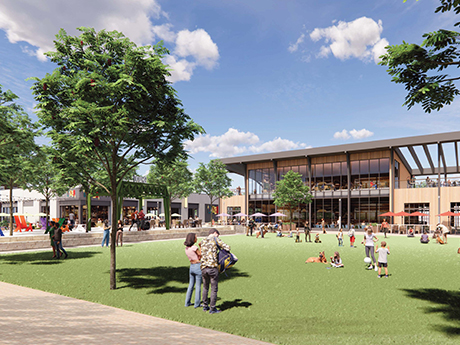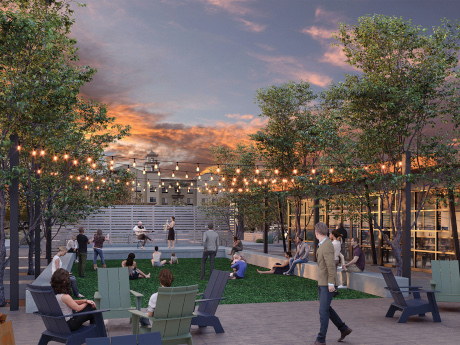SEATTLE — Gantry has arranged a $3 million bridge loan to finance the acquisition and repositioning of Olympic Block, a downtown Seattle mixed-use complex. The borrower is BH Properties. Located at 101 Yesler Way, the 75,000-square-foot property offers creative office space and ground-floor retail space. Acquired through a deed in lieu of foreclosure, the financing was based on a reset 2024 valuation, recognizing current vacancy and related cash flow challenges. Mark Ritchie and Alicia Sabanero of Gantry secured the three-year, fixed-rate loan through one of Gantry’s correspondent insurance company lenders. The financing features interest-only payments for the entirety of its duration.
Mixed-Use
Tom Brady Enterprises Signs 8,415 SF Office Lease at THE WELL Bay Harbor Islands in Miami
by John Nelson
MIAMI — Tom Brady Enterprises (TBE) Capital Management has signed an 8,415-square-foot office lease at THE WELL Bay Harbor Islands, a mixed-use project currently under development in Miami. TBE will relocate its headquarters to a 113,000-square-foot office building located at 1177 Kane Concourse within the development. Scheduled to open in 2025, the office building is currently 35 percent preleased. Blanca Commercial Real Estate, which serves as the leasing agent for THE WELL Bay Harbor, represented the landlord, Terra, in the lease negotiations. Colliers and Current Real Estate Advisors represented TBE. Upon completion, THE WELL Bay Harbor will also feature an eight-story condominium building, more than 22,000 square feet of amenities and a restaurant. Tom Brady Enterprises manages all business ventures of retired football player Tom Brady, including his portfolio of brands, which includes sportwear company BRADY Brands, wellness brand TB12, production company Religion of Sports and Autograph, which is dedicated to fan engagement. Brady played in the NFL for 23 seasons and won seven Super Bowls, six with the New England Patriots.
AUSTIN, TEXAS — JLL has arranged an undisclosed amount of acquisition financing for South Bend Center, a 43,811-square-foot mixed-use property in South Austin. The three-building property was built in 1984 and supports retail, flex warehouse, restaurant and medical office uses. C.W. Sheehan and Peyton Ackerman of JLL arranged the debt on behalf of the borrower, Duncan Park Capital. The direct lender was an undisclosed regional bank.
Fenton Developers to Add New Tribute Hotel, Sign Office Tenants at 92-Acre Mixed-Use Campus in Metro Raleigh
by John Nelson
CARY, N.C. — The development team behind the 92-acre Fenton mixed-use development in Cary, which includes Hines, Columbia Development and Affinius Capital, has announced a new 186-room hotel coming to the development. The master developers are bringing on Mainsail Lodging & Development and Ross Hotel Partners to co-develop the seven-story hotel, with Mainsail also signed on to operate the property upon completion. The developers will break ground in first-quarter 2025 and open the hotel in first-quarter 2027. Designed by BRPH, the hotel will be a member of the Tribute Portfolio Hotels by Marriott International family of brands and will feature a second-floor signature restaurant and bar; a lobby bar and coffee shop; 6,000 square feet of event space spanning six meeting rooms; a ballroom to accommodate groups up to 300 people; and a 1,500-square-foot culinary studio for cooking demonstrations and ticketed experiences. Other amenities will include a fitness center and an outdoor heated pool with an expanded sundeck. Additionally, the master developers have signed office leases with two new tenants. The deals include a nearly 17,000-square-foot lease with Burns & McDonnell, an engineering, construction and architecture firm, and an approximately 4,400-square-foot lease with Surety Systems, an enterprise resource planning, human …
City of St. Petersburg Selects Skanska to Oversee $6.5B Redevelopment of Historic Gas Plant District, New Ballpark for Tampa Bay Rays
by John Nelson
ST. PETERSBURG, FLA. — The City of St. Petersburg has selected Skanska USA as the owner’s representative for the $6.5 billion redevelopment of the Historic Gas Plant property in St. Petersburg, including the design and construction of the new Major League Baseball stadium for the Tampa Bay Rays. The 86-acre redevelopment was announced nearly a year ago and will transform the site, which houses the Rays’ current home ballpark Tropicana Field, into an 8 million-square-foot mixed-use campus. In addition to the new stadium, plans call for new affordable housing, hotels, offices, shops, restaurants and the new home of the Woodson African American Museum of Florida. As the city’s owner’s representative, Skanska USA Building Inc. will provide project management services, including design reviews, project accounting, management of the redevelopment schedule, permitting assistance, onsite quality assurance, ensuring compliance with the development agreements and communication with area stakeholders. The Pinellas County Commission approved the project on Tuesday, July 30 — the final votes needed for the plan to move forward. The St. Petersburg City Council approved plans for the ballpark and the accompanying Historic Gas Plant District development on July 18.
KYLE, TEXAS — Locally based developer Rastegar Property Co. has unveiled plans for Inf1nity Square, a 318-acre master-planned development that will be located in the southern Austin suburb of Kyle. The development will feature roughly 1,000 single-family homes and 1,400 multifamily units as well as 185,000 square feet of commercial space. The commercial component will include retail space, an amenity center and an elementary school, all centered around a town square. In addition, Inf1nity Square will feature 61 acres of open green space that will connect to The Vybe, Kyle’s citywide trail network. CastleRock Communities and Brightland Homes will lead the development of first phase of single-family home development. Trez Capital has provided $31.7 million in construction financing for that phase of the project, which will encompass 329 lots.
SG Holdings Delivers 578-Unit Affordable Seniors Housing Community in Miami’s Overtown Neighborhood
by John Nelson
MIAMI — SG Holdings, a partnership between Swerdlow Group, SJM Partners and Alben Duffie, has completed the housing component of Sawyer’s Walk, marking the delivery of the largest affordable senior living community in the United States within the last decade, according to the developer. The studio, one- and two-bedroom housing units, which are designated for seniors earning at or below an average of 60 percent of the area median income (AMI), sit atop Sawyer’s Walk’s shops and parking garage. Sawyer’s Walk, a $350 million mixed-use development, is underway in the Overtown neighborhood of Miami. Upon full build-out it will total 1.5 million square feet, including the 578 residential units completed that will be home to low-income seniors; 175,000 square feet of retail space committed to tenants including Target (50,000 square feet) and Aldi (25,000 square feet); a 25,000-square-foot public plaza; and 130,000 square feet of office space acquired by MSC Group that will anchor its North American cruise division headquarters. The retail component is slated to open this fall. SG Holdings broke ground on the 3.4-acre, mixed-use development in June 2021. The public-private partnership was made possible through a collaboration with the City of Miami’s Southeast Overtown/Park West Community Redevelopment …
WESTPORT, CONN. — Matthews Real Estate Investment Services, a California-based brokerage firm, has negotiated the $10.6 million sale of a 17,358-square-foot mixed-use property in the coastal Connecticut city of Westport. The property consists of an 11,572-square-foot retail space leased to Urban Outfitters and the historic Sherwood House, a 5,786-square-foot building featuring a restaurant and office space. Joanna Manfro of Matthews represented the undisclosed seller in the transaction. Gregory Kim of Sequoia Property Group represented the buyer, a New York City-based 1031 exchange investor.
Crossroads Holdings Underway on $300M Mixed-Use Project in Southern Maine, Partners With Wilder Cos.
SCARBOROUGH, MAINE — Developer Crossroads Holdings LLC is underway on construction of Scarborough’s Town Center in southern Maine. Valued at $300 million, the project is located within The Downs, a 577-acre destination that is a redevelopment of a former horseracing complex. Plans call for 320,000 square feet of retail space, 60,000 square feet of medical office space, 240 residential units and a boutique hotel, as well as various open green spaces. Construction began last fall. The development team behind The Downs has partnered with Wilder Cos., a Boston-based development, management and leasing firm, in which Wilder will provide strategic retail and leasing services for the town center development. Wilder is also engaged with a local brokerage firm, The Boulos Co., to assist in securing local retail and restaurant interest.
Okland Capital, San Tan Development Break Ground on $100M Northside at SanTan Village Mixed-Use Project in Gilbert, Arizona
by Amy Works
GILBERT, ARIZ. — Okland Capital and San Tan Development Group have broken ground on Phase I of Northside at SanTan Village, a mixed-use development in the Phoenix suburb of Gilbert. The first phase will feature 37,245 square feet of retail and restaurant space spread across six buildings. Completion of phase one is slated for mid-2025, with a grand opening expected in fall 2025. The hotel component is scheduled to deliver shortly after and future uses are currently being designed. At full build-out, Northside at SanTan Village will span 20 acres and feature a 134-key hotel, retail, restaurants and community green space. Development costs were estimated at $100 million. The project team includes Okland Construction as general contractor and Aline Architecture Concepts as architect for the retail center. Bryan Babits and Alberto Caballero of Western Retail Advisors are handing leasing for the project’s retail and restaurant spaces.


