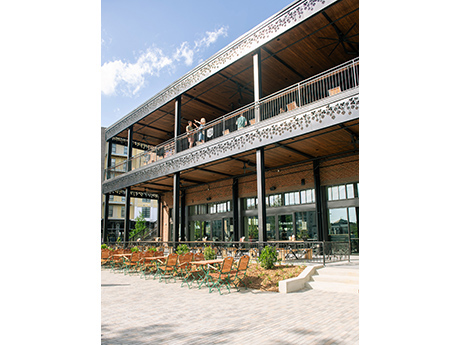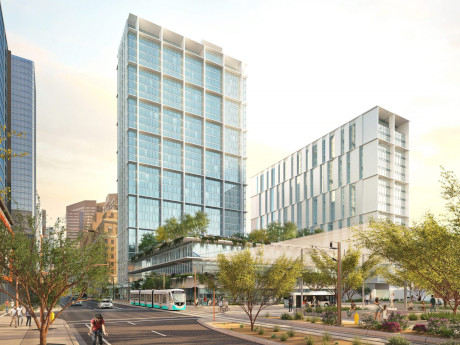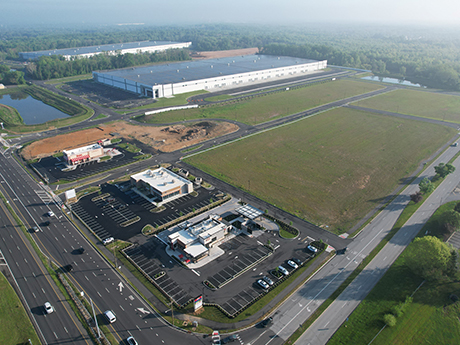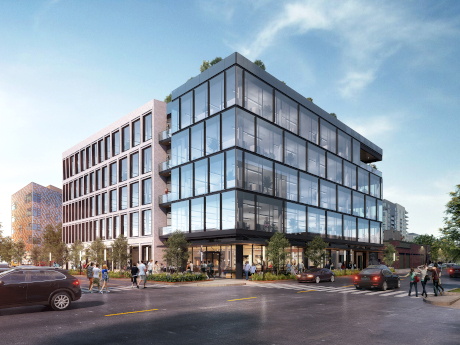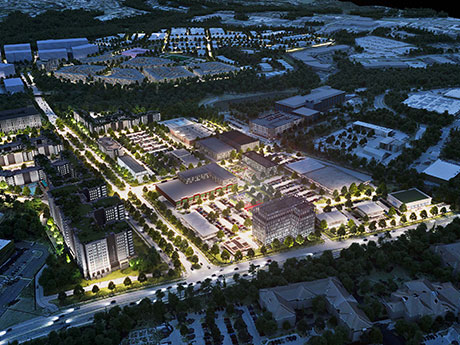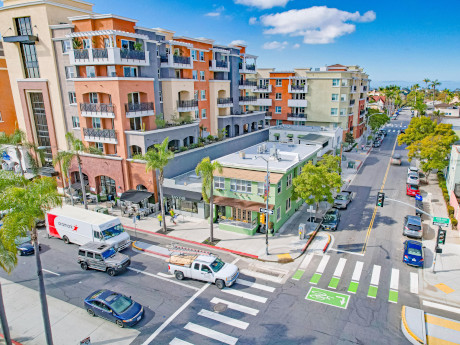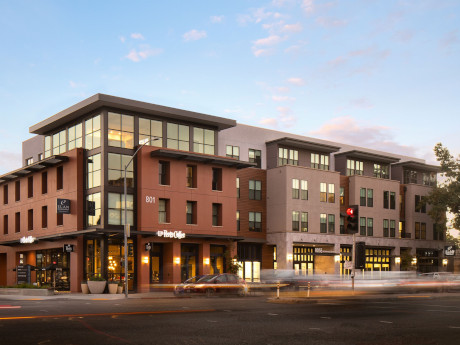HOUSTON — Hospitality group Noble 33 has opened Toca Madera, a 14,000-square-foot Mexican steakhouse restaurant, in Houston. The space is located within The Allen, a mixed-use development near Buffalo Bayou Park and can accommodate almost 400 patrons. Monochrome designed the restaurant space, which also features an outdoor dining patio, two full-service bars, a private member’s club and a private dining room. Locally based developer DC Partners owns The Allen.
Mixed-Use
CHARLOTTE, N.C. — Olde Mecklenburg Brewery (OMB) will open a new restaurant and biergarten venue at 15025 Bowl St. at The Bowl at Ballantyne, a mixed-use development underway in Charlotte’s Ballantyne district. In addition to a 14,000-square-foot building comprising two levels of restaurant, retail and balcony space, the property features a one-acre biergarten and two freestanding buildings with beverage service and bathrooms. This marks the second location for OMB, with the original location in Charlotte’s LoSo neighborhood. Northwood Retail, the landlord of The Bowl at Ballantyne and an affiliate of Northwood Investors, recently signed a lease with Hawkers Asian Street Food to join the tenant roster in early 2025.
PHOENIX — GMH Communities has unveiled plans for Central Station, a 1 million-square-foot, mixed-use, transit-oriented community in Phoenix. The project will consist of two residential towers that will offer market-rate, student and workforce housing, two levels of below-grade parking, a transit hub, retail space and office space. Adjacent to Civic Space Park and Arizona State University’s downtown Phoenix campus, the 22-story student housing tower will offer 655 beds, and the 33-story residential building will offer 338 units. The project team includes Medistar, Layton Construction, Multistudio and CBRE Investment Management.
Clarion, MRP Industrial Break Ground on Final Phase of Burlington Center Mall Redevelopment in New Jersey
by John Nelson
BURLINGTON TOWNSHIP, N.J. — A partnership between industrial development firms Clarion Partners and MRP Industrial has started construction on the final phase of The Crossings, a redevelopment of the former Burlington Center mall located in the Philadelphia suburb of Burlington Township. The last phase comprises 500 multifamily units, including affordable housing options, that are set to open in late 2025. The new apartments will cap a six-year effort by Clarion Partners and MRP to transform the 800,000-square-foot enclosed regional mall into a mixed-use destination. In addition to the planned multifamily component, The Crossings will feature more than 2.5 million square feet of warehouse and distribution space, approximately 135,000 square feet of retail space and a 153-room hotel at full build-out. Clarion Partners and MRP expect The Crossings to support 1,400 new jobs at full capacity, including 900 in the warehouse sector and 500 in retail and hospitality. Moonbeam Capital Investments, the Las Vegas-based owner of the former Burlington Center mall, assisted in the redevelopment efforts. “The Crossings was made possible by the cooperation of Burlington Township and County elected officials, who recognized the opportunity to transform a blighted shopping mall into an integrated, vibrant and economically viable mixed-use development that …
DENVER — Magnetic Capital has broken ground on 2nd & Adams, a mixed-use building located at 2nd Street and Adams Avenue in the Cherry Creek submarket of Denver. Slated for completion in third-quarter 2025, 2nd & Adams will feature 80,000 square feet of office space and 20,000 square feet of retail space. The building will have multiple food, beverage and retail concepts across the ground-floor space, and the rooftop will feature a 5,600-square-foot bar and restaurant. Bow River Capital, a Denver-based private alternative asset manager, has pre-leased 30,000 square feet of office space at 2nd & Adams for the company’s headquarters. The project team includes OZ Architecture as architect and Mortenson Construction as general contractor. Blake Holcomb of CBRE is handling leasing for the project.
SILVER SPRING, MD. — MCB Real Estate has unveiled plans to develop VIVA White Oak, a 280-acre mixed-use project anchored by healthcare space in Silver Spring, approximately six miles north of downtown Washington, D.C. Plans call for 3 million square feet of lab, office, research and medical space; 525,000 square feet of retail; 3,000 square feet of hotel space; 75,000 square feet of senior living; 4,500 private residences; and 85 acres of open space. MCB is currently working with stakeholders and public officials to refine the specifics, but the healthcare component will focus on the life sciences and biohealth industries. MCB plans to break ground in the second quarter of 2025, with the first phase of retail slated to open in mid-2028. The development will offer direct access to U.S. Route 29 and is near the University of Maryland. The project site, which has been approved for 12 million square feet of mixed-use development by Montgomery County, is adjacent to the U.S. Food and Drug Administration headquarters and near the Adventist HealthCare White Oak Medical Center. According to the Washington Business Journal, VIVA White Oak was originally a $3 billion project spearheaded by Global LifeSciences Development Corp. but was long …
FORT WORTH, TEXAS — Spire Realty Group has completed the $70 million renovation of City Place, a mixed-use property in downtown Fort Worth. Built in the 1970s to house the headquarters of Tandy Corp., City Place comprises two 18-story office buildings totaling 539,000 square feet, an Aloft Hotel and 31,000 square feet of retail and restaurant space. Spire Realty acquired the property, which is located at the intersection of Throckmorton and 3rd streets, in 2011. Since then, the Dallas-based investment firm has overseen a full renovation of One City Place; added the Aloft Hotel; invested millions in capital improvements; and turned a vacant mall on the property into City Place Center, which includes structured parking and the retail and restaurant components.
Marcus & Millichap Brokers Sale of 2,867 SF Fifth & Penn Mixed-Use Property in San Diego
by Amy Works
SAN DIEGO — Marcus & Millichap has arranged the sale of Fifth & Penn, a mixed-use property in San Diego. Tom Fine of TJF 5th Ave LLC sold the asset to Daniel Heimler of DAH Penn LLC for $1.6 million. Located at 441-43 Pennsylvania Ave., the 2,867-square-foot property offers ground-floor restaurant space and an apartment and creative office space on the second floor. The buyer plans to occupy the apartment, while the restaurant and office tenants will remain at the building. Ross Sanchez and Nick Totah of The Totah Group in Marcus & Millichap represented the seller and procured the buyer in the deal.
MOUNTAIN VIEW, CALIF. — Cityview and Greystar have completed the disposition of Elan Mountain View, a mixed-use property at 1030 Castro St. in the Bay Area city of Mountain View. Terms of the transaction were not released. Developed in 2018, Elan Mountain View offers 164 apartments and 11,000 square feet of fully occupied ground-floor retail space. The community features studio, one-, two- and three-bedroom floor plans with smart thermostats, keyless entry, quartz countertops, modern cabinetry, full-tile kitchen backsplashes, wood vinyl plank flooring, stainless steel appliances and full-size washers and dryers. Select units feature street-level walk-up entrances, as well as private patios and balconies. Community amenities include a fully equipped fitness center; two-level club room with billiards table and chef’s kitchen; hammock lounge; edible garden pathway; private business center; and a courtyard with lounge seating, an outdoor kitchen, fireplaces and a fruit garden. Additionally, the property offers 164 storage units to residents and secured access parking. Current onsite retailers include Rose International Market, Mr. Sun, Le’s Alterations, Tanya’s Hair Design and Oh! Honey Macaron.
SAN DIEGO — Simon has announced plans for the development of a new mixed-use project at its Fashion Valley shopping center in San Diego. Upon completion, the redevelopment project will add 100,000 square feet of new retail space to the center, as well as new restaurants and an 850-unit, AMLI-branded apartment community. Construction is scheduled to begin in late 2025, with completion anticipated in late 2026. Fashion Valley recently underwent a multimillion-dollar capital improvement program and added brands Dior, Bottega Veneta, David Yurman and Dolce & Gabbana. New tenants Celine, Christian Louboutin and Fendi have also signed leases at the property.


