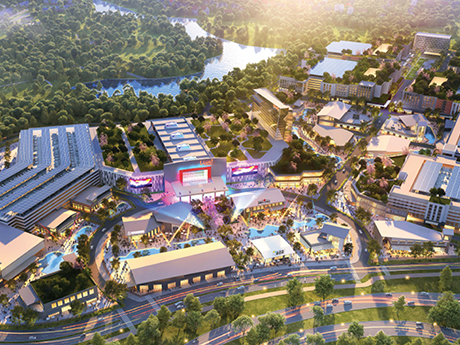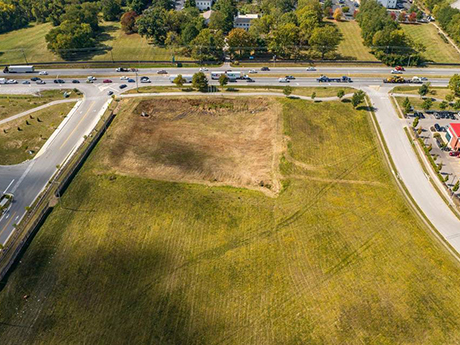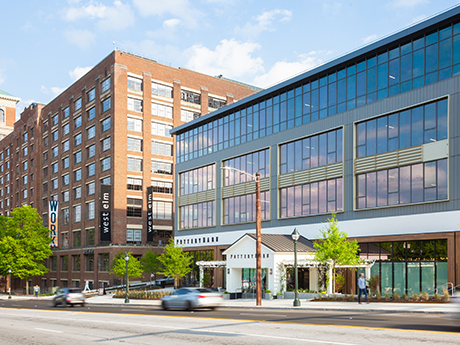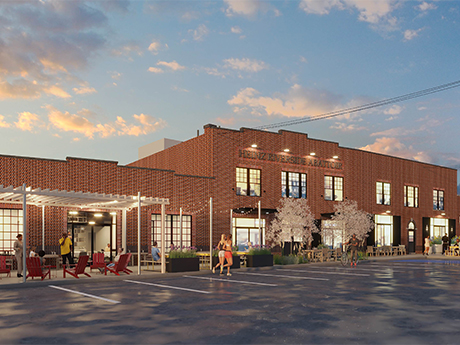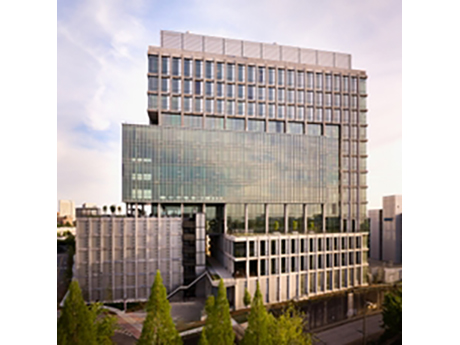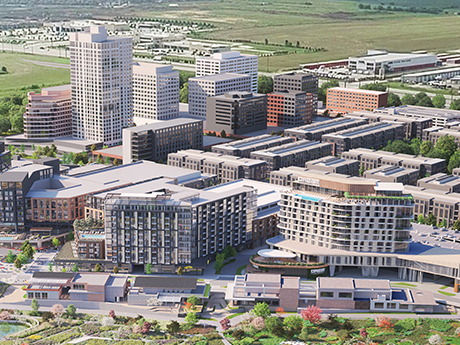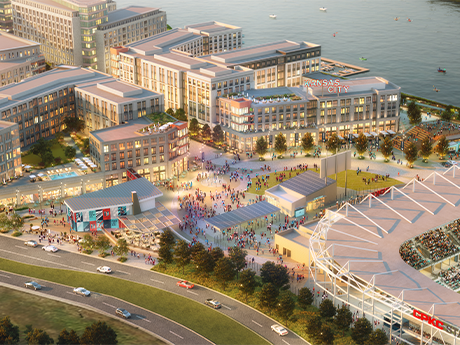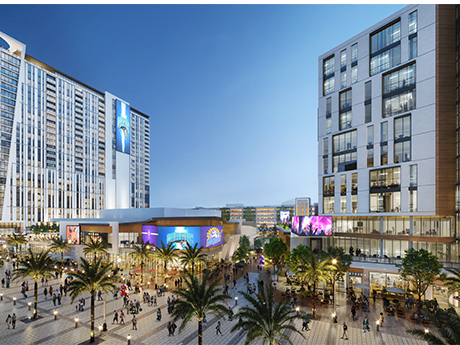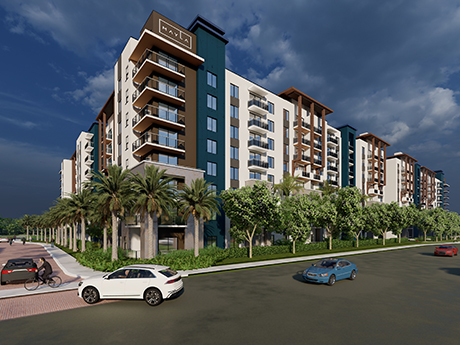PETERSBURG, VA. — The City of Petersburg has selected Bruce Smith Enterprise and The Cordish Cos. to co-develop a $1.4 billion gaming and entertainment district at the intersection of Wagner Road and I-95 in Petersburg, roughly 24 miles south of Richmond. The Petersburg City Council unanimously approved the joint venture partnership, which responded to a request for proposal (RFP) issued by the city as the preferred development partner on the mixed-use project. Upon completion, Live! Casino & Hotel Virginia will comprise more than 400,000 square feet of gaming, hotel and dining space, as well as 35,000 square feet of meeting and convention space; a 200-room hotel; 1,600 slot machines; 46 table games; a sportsbook; 3,000-seat entertainment venue; and eight food-and-beverage options. The property will be developed, owned and managed by an entity doing business as Petersburg Community Development Investors LLC. According to the developers, the project will create an expected 7,500 new jobs and generate $2.8 billion in economic stimulus within the first 10 years. Projections also include $504 million in tax revenues, including $240 million to the City of Petersburg; $802 million in economic benefits during construction; and $201 million in annual economic benefits each year after opening.
Mixed-Use
RD Property Group to Break Ground on 122,000 SF Kroger Marketplace at Newton Springs in Lexington, Kentucky
by John Nelson
LEXINGTON, KY. — RD Property Group is underway on the development of a 34-acre mixed-use development located in Lexington. The City of Lexington recently certified plans for the construction of a 122,000-square-foot Kroger Marketplace at the project, dubbed Newton Springs. Plans for the store include a drive-thru pharmacy, adjoining wine and spirits shop and 476 parking spaces. The development also features a recently opened Everhome Suites hotel, as well as two four-story buildings, a restaurant space and three additional buildings. Tenants at the property include Estepp’s Shell, Jimmy Johns, Hot Head Burritos, The UPS Store, Tire Discounters and Starbucks Coffee.
Jamestown Completes 115,000 SF Mass Timber Mixed-Use Building at Ponce City Market in Atlanta
by John Nelson
ATLANTA — Atlanta-based Jamestown has completed 619 Ponce, a 115,000-square-foot mass timber building located on the corner of Ponce de Leon Ave. and Glen Iris Drive within the Ponce City Market campus in Atlanta. Pottery Barn has opened within an 18,000-square-foot retail space on the ground floor, and business tech firm Sage has leased 57,000 square feet of office space within the building for its North America headquarters. Amenities at the property — which will target net-zero carbon operations, LEEDv4 Core & Shell certification and Fitwel certification — include onsite daycare and medical facilities, as well as direct access to the Atlanta BeltLine. The design-build team for the project included Handel Architects, JE Dunn and StructureCraft. Marking the first Georgia-grown mass timber building, the property features outdoor space on every level, natural wood columns and ceilings and floor-to-ceiling windows with operable panels. Jamestown owns and manages more than 100,000 acres of timberlands across Georgia, Alabama, South Carolina, New York, Pennsylvania and Indiana.
Mirroring sentiments expressed at the year-end ICSC conference in New York City, with the national vacancy rate hovering around 5 percent and new concepts anxious to take a foothold in the area, there continues to be tremendous optimism for the retail sector in the greater Baltimore metropolitan region. Although ground-up development projects remain rare locally, several high-profile adaptive projects are in the works that are placing smiles on brokers’ faces because they have something to lease. Value-oriented retailers, together with quick-service restaurant (QSR) concepts, are showing the most activity. Adaptive reuse The redevelopment of the iconic Harborplace festival marketplace (more on that later) is grabbing all the headlines in Charm City, but the adaptive reuse of Baltimore’s Penn Station — the epitome of a transit-oriented development and the renovation of a historic industrial building at Riverside in South Baltimore — are happening now. Beatty Development Group and Cross Street Partners are partnering with Amtrak to transform the train station originally developed in 1911 into a mixed-use project combining 1 million square feet of commercial office, retail and residential space. Destination retail and restaurants are a central core of the program. Urban Pastoral and The Wilhide Family are transforming the 135-year-old …
Trammell Crow, GATV Complete Phase I of Mixed-Use Science Square Development in Atlanta
by John Nelson
ATLANTA — Trammell Crow Co. (TCC) and Georgia Advanced Technology Ventures (GATV) — an affiliate of the Georgia Institute of Technology (Georgia Tech) — have completed construction of the first phase of Science Square, a mixed-use development situated adjacent to the Georgia Tech campus in Atlanta. Comprising 18 acres, the development features Science Square Labs, a life science building, and The Grace, a 14-story residential tower. Perkins + Will designed Science Square Labs, which totals 368,258 square feet and features lab and clean-up space. The 13-story building features a 38,000-square-foot solar panel array on top of the parking garage and 22 electric vehicle charging stations. Amenities at the property include a fitness center, conference space and private meeting rooms, and a tenant lounge and event space dubbed The Commons that features a 16,000-square-foot sky deck on the fifth floor. Portal Innovations has signed a 33,000-square-foot lease as the first tenant at the property, which includes 33,136 square feet of pre-built speculative lab and office suites, as well as space for custom-built units. The Grace, designed by Rule Joy Trammell + Rubio, comprises 280 units with a mix of market-rate and affordable residences. Amenities include a bike room, club room, outdoor …
FRISCO, TEXAS — A partnership between Fort Worth-based Wilks Development and the Frisco Economic Development Corp. has unveiled plans for Firefly Park, a 217-acre mixed-use project that will be located on the northern outskirts of Dallas. The site at the intersection of U.S. Highway 380 and the Dallas North Tollway sits at the gateway to the PGA of America’s headquarters campus. Preliminary plans call for 3 million square feet of Class A office space, 400,000 square feet of upscale retail, dining and entertainment space, 1,200 hotel rooms, 230 townhomes and 1,970 mid-rise and high-rise residential units. Firefly Park will also feature a 45-acre park with multiple lakes, hiking trails, public art installations and family-friendly amenities. The first phase of the development will center on construction of the Dream Hotel, 650,000 square feet of Class A offices, upscale dining and shopping space and the 45-acre park. Construction is scheduled to begin in the coming days, with a formal groundbreaking ceremony to take place in late June.
KANSAS CITY, MO. — The Kansas City Current, a professional women’s soccer team, has unveiled plans for an $800 million mixed-use project on the Missouri riverfront in downtown Kansas City. The development follows completion of CPKC Stadium, a women’s soccer stadium that seats 11,500 people, in March. According to the project team, the $120 million venue is the first soccer stadium to be designed and built exclusively for women. Partners for the mixed-use project include Palmer Square Capital Management, Marquee Development and the Port Authority of Kansas City. The stadium will anchor the mixed-use district, along with Berkley Riverfront Park and the Missouri riverfront. The development will feature hundreds of multifamily units, food and beverage offerings, and new public recreational spaces such as a new town square and a riverfront promenade. The public areas will be programmed with family-friendly events like movie nights, food festivals, fitness classes and live music. Additionally, 10 percent of all residential units across all phases of the project will be set aside for tenants earning up to 50 percent of the area median income. “Kansas City was founded at the confluence of the Missouri and Kansas Rivers,” says Angie Long, co-founder and co-owner of the KC Current. “With the …
ORLANDO, FLA. — The City of Orlando has given final approval for the development of the sports and entertainment district situated on 8.5 acres adjacent to the Kia Center (formerly Amway Center), home arena of the NBA’s Orlando Magic. The co-developers, SED Development LLC, JMA Ventures LLC and Machete Group, recently named the project Westcourt. The developers plan to break ground on the 900,000-square-foot mixed-use development later this year. The Orlando Sentinel reports the project will cost roughly $500 million to develop. The development will include a 260-room hotel, 270 residential units, 3,500-seat live entertainment venue, Class A offices, restaurants, shops, 1,140-space parking garage and a 1.5-acre outdoor green space. The development team expects to deliver the project by March 2027 and create approximately 3,400 jobs for the region.
Grover Corlew to Add 360 Residential Units, Renovate Office Buildings at Hillsboro Center in Deerfield Beach, Florida
by John Nelson
DEERFIELD BEACH, FLA. — Grover Corlew has received final site plan approval for the addition of 360 residential units and renovations to existing office buildings within the Hillsboro Center master-planned development at 600 and 700 Hillsboro Blvd. in Deerfield Beach, a city in South Florida’s Broward County. The developer has also been approved for the demolition of 45,000 square feet of existing two-story office space at the site. The residential units will be Mayla-branded luxury apartments. Plans also include upgrades to nearby public streets, parks, traffic signals and intersections, as well as onsite public plazas and a new road through the development. Grover Corlew is scheduled to break ground on the project in late 2025. The developer has already invested more than $10 million in interior renovations at 600 and 700 Hillsboro Blvd. Office tenants including GardaWorld Security Corp., Tomberg, Morris & Poulin and The Craneware Group have signed leases for more than 20,000 square feet of space at the property.
GEORGETOWN, TEXAS — San Antonio-based Jefferson Bank has provided a $20 million construction loan for Phase I of The Preserve, a mixed-use project in the northern Austin suburb of Georgetown. Phase I will feature two industrial flex buildings, two retail buildings and one office building totaling 50,700 square feet across the five structures. The borrower, locally based developer OM Properties, expects for construction of Phase I to last 18 to 24 months. Other project partners include Mode Design Co. (architect), NAVCON Group (general contractor) and 2P Consultants (civil engineer).


