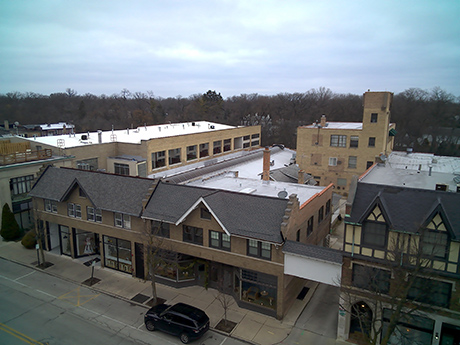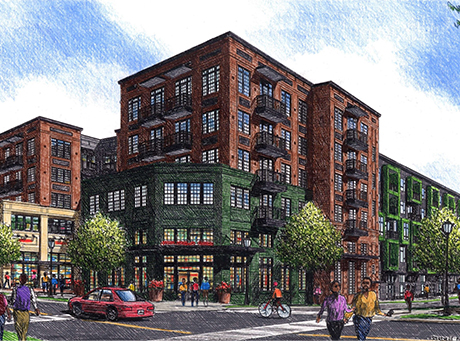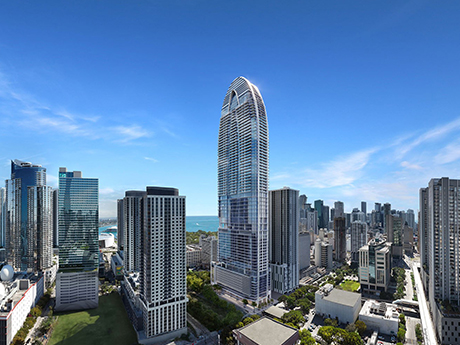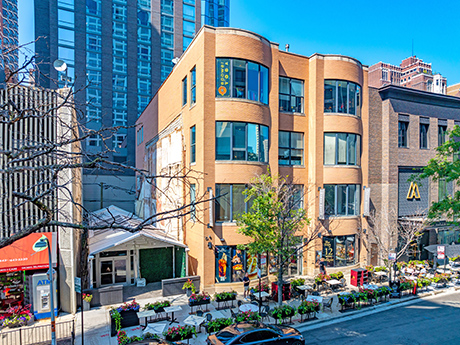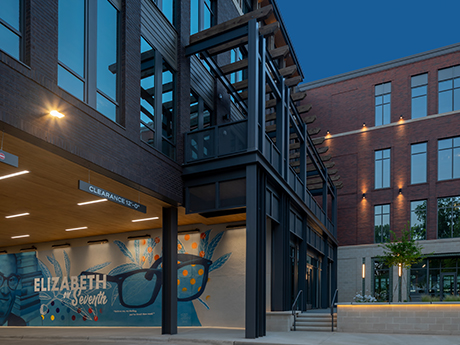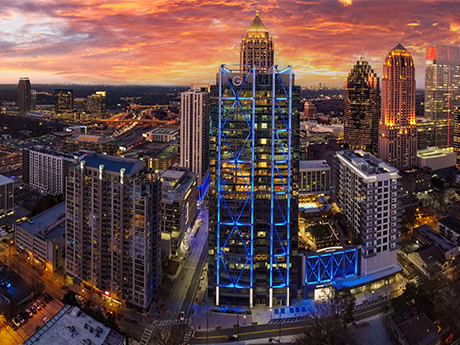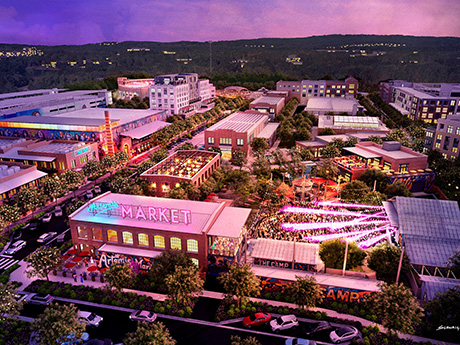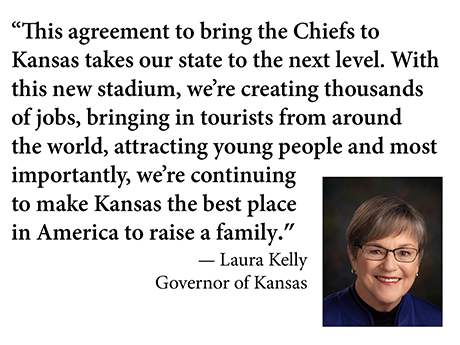WINNETKA, ILL. — SVN Chicago Commercial has negotiated the sale of a multi-parcel assemblage anchored at 911 Green Bay Road in the Chicago suburb of Winnetka, creating a mixed-use redevelopment opportunity in the city’s Hubbard Woods business district. The assemblage includes 1007 Tower Court, 911-913 Green Bay Road, 907-909 Green Bay Road and 901-905 Green Bay Road. John Joyce and Steven Hirsch of SVN Chicago brokered the transaction. One of the four properties sold was the last industrial-zoned parcel in Winnetka, marking a pivotal shift in land use. According to SVN, the last major redevelopment in the Hubbard Woods business district occurred in 1980 with McDonald’s. In recent years, the village has completed streetscape and infrastructure improvements, rebranding the corridor as the Hubbard Woods Design District. The assemblage required four coordinated sales across multiple ownership groups and legal teams. SVN was the only broker involved and has been retained to market the retail component of the redevelopment.
Mixed-Use
FRP Development, Woodfield Begin Vertical Construction on Woven Mixed-Use Project in Greenville
by John Nelson
GREENVILLE, S.C. — FRP Development Corp. and Woodfield Development have begun vertical construction at Woven, a mixed-use development underway at 1279 Pendleton St. in Greenville’s Village of West Greenville neighborhood. Slated for completion in fourth-quarter 2027, Woven will feature 214 one-, two- and three-bedroom apartments, including some workforce housing units. The project will also include 13,000 square feet of commercial space, public parking and more than 40,000 square feet of public open space, including a pocket park. The developers received $42.9 million in construction financing from Bank of Texas for the project. The design-build team includes general contractor CF Evans, architect Housing Studio and interior designer Shelton Taylor + Associates.
MIAMI — Bayview PACE, a division of Bayview Commercial Mortgage Finance, has provided $200 million in C-PACE financing for Okan Tower, a 72-story mixed-use tower underway at 555. N. Miami Ave. in downtown Miami. The borrower, Okan Group, and its construction affiliate Okan Construction recently reached the 40th floor of the tower’s build-out. The tower will rise 903 feet upon completion in 2028, making it the second tallest building in Florida. The C-PACE financing completes the capital stack for the new skyscraper, according to Bayview PACE. Other capital sources were not released. Designed by Behar Font & Partners, Okan Tower will feature four levels of offices totaling 56,000 square feet; an onsite parking garage totaling 429 spaces; a five-star, Hilton-branded hotel totaling 316 rooms; 236 condo-hotel units managed by Hilton; and Sky Residences, 163 for-sale condominiums that will occupy the tower’s uppermost floors.
CHICAGO — Greenstone Partners has brokered the $6.5 million sale of 12-16 W. Maple St., a development site located in Chicago’s Gold Coast neighborhood. Danny Spitz and Malek Abdulsamad of Greenstone represented the seller. The site is currently occupied by a four-story, 20,572-square-foot mixed-use building and an adjacent parcel with a total of 75 feet of frontage along Maple Street. The site is zoned DX-7, Downtown Mixed-Use District, which allows for a wide variety of as-of-right uses, including retail, residential and hospitality.
CHARLOTTE, N.C. — Locally based developer Crescent Communities has sold Elizabeth on Seventh, a 105,000-square-foot mixed-use building in Charlotte. Atlanta-based Invesco purchased the four-story, LEED-certified property for $58 million, according to the Charlotte Business Journal. Completed in 2022, Elizabeth on Seventh is located at the intersection of East Seventh Street and North Caswell Road and offers boutique office space and 22,000 square feet of ground-level retail space. The property’s office tenants include Abry Partners, Abundant Power, Adams Beverages, Becker Morgan Group, Bowman and Brooke, Brown Brothers Harriman and Influencable. Retail and restaurant tenants include Barre3, Catalina Kitchen + Bar, Rosemont Market & Wine Bar and The Yard Milkshake Bar.
Selig Obtains $245M Refinancing for 1105 West Peachtree Office Tower in Midtown Atlanta
by John Nelson
ATLANTA — Selig Enterprises has obtained a $245 million loan for the refinancing of 1105 West Peachtree, a 31-story office tower in Midtown Atlanta. The 653,525-square-foot tower was nearly fully leased at the time of financing to tech giant Google and law firm Smith, Gambrell & Russell. Matt Rendele and Christine Curry of Selig worked with CBRE on the financing, which was structured as a CMBS SASB (single-asset/single-borrower) loan. Delivered in 2021, 1105 West Peachtree features The Office Bar and Sky Plaza, a one-acre amenity deck that connects to the Epicurean Atlanta hotel and 40 West 12th, a luxury condo tower.
HUNTSVILLE, ALA. — RCP Cos. has unveiled plans for MidCity Arts + Innovation, a 12-acre development within the larger $2.2 billion MidCity District in downtown Huntsville. The project represents a $300 million investment and will expand the development’s master plan by three city blocks along Sanderson Road. MidCity Arts + Innovation will be anchored by MidCity Live, a 3,000-seat indoor music venue jointly designed by Matheny Goldmon Architects and Urban Design Associates. RCP will name an operating partner for the venue in early 2026. MidCity Live will join The Orion Amphitheater, an existing 8,000-seat music venue within MidCity District. Other components of the expansion will include a new location for The Camp, an outdoor venue and community gathering space; two hotels, including a 200-room, music-branded hotel; a tech-centric office campus developed by the Apollo Coalition nonprofit; and approximately 60,000 square feet of new retail and entertainment space.
CBRE Arranges $57.6M Refinancing for First Street Napa Mixed-Use Property in California
by Amy Works
NAPA, CALIF. — CBRE has arranged $57.6 million in refinancing for First Street Napa, a Class A mixed-use property in downtown Napa. Brad Zampa and Mike Walker of CBRE’s Debt and Structured Finance team in San Francisco secured the five-year, nonrecourse floating-rate loan from an East Coast-based debt fund on behalf of NTC Shops LLC. Located at 1300 First St., the property features 162,000 square feet of retail, dining, tasting rooms and office space across six buildings. The asset is currently 90 percent leased to a variety of tenants, including Lululemon, Free People, Hestan and Silicon Valley Bank.
Kansas City Chiefs Unveil Plans for New $3B Stadium, Two Mixed-Use Entertainment Districts in Kansas
KANSAS CITY, KAN. — The Kansas City Chiefs have unveiled plans for a new football stadium, as well as a new training facility and surrounding mixed-use entertainment districts for both projects, in Kansas. These initiatives represent a combined economic impact of approximately $4.4 billion, according to Kansas Gov. Laura Kelly. Under the terms of an agreement reached with the state, the Chiefs will relocate from Missouri to a new domed stadium in Wyandotte County, which encompasses the Kansas side of the city. The new stadium, which has a projected cost of about $3 billlion, is expected to open in advance of the 2031 NFL season. ESPN reports that the new stadium will have a seating capacity of about 65,000, which is about 10,000 seats fewer than the team’s current home at Arrowhead Stadium in Missouri. The team’s lease at Arrowhead expires after the 2030 season. The exact location of the new stadium was not announced. But according to The Topeka Capital-Journal, the site will be “generally located at the intersection of interstates 70 and 435.” In addition, ESPN reports that “the Chiefs are interested in having the stadium built near the Kansas Speedway and a retail and entertainment district known …
TAMPA, FLA. — Strategic Property Partners (SPP) has announced plans to develop an entertainment district in downtown Tampa. The district is proposed for a vacant parcel across from Benchmark International Arena, the 19,092-seat home of the NHL’s Tampa Bay Lightning. Situated on Channelside Drive between Morgan and Jefferson streets, the new district will support the broader $3 billion Water Street Tampa neighborhood. SPP plans to partner with Lightning owner Vinik Sports Group (VSG) to manage the entertainment venue, which will be privately financed. “Water Street Tampa was designed to evolve, and this entertainment district is the next step in completing the larger vision,” says Josh Taube, CEO of SPP. “Water Street Tampa is a dynamic neighborhood with waterfront, public spaces, residences, retail, hotels and offices all connected through a walkable experience. This project activates the western edge of the neighborhood by adding an entertainment energy through live music and cultural experiences, strengthening ‘WST’ as a preeminent destination.” Upon full build-out, Tampa’s new entertainment district will include a 3,500-seat music and performance venue for rising and mid-tier touring artists; a 250-room hotel; and 100,000 square feet of retail, dining and entertainment space. SPP aims to break ground on the project in …


