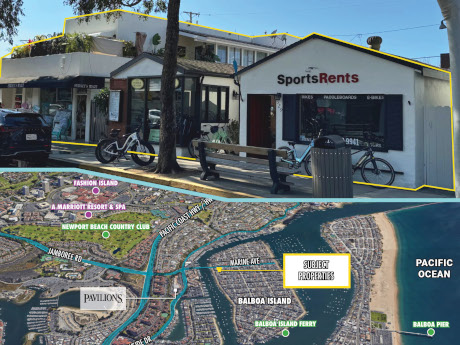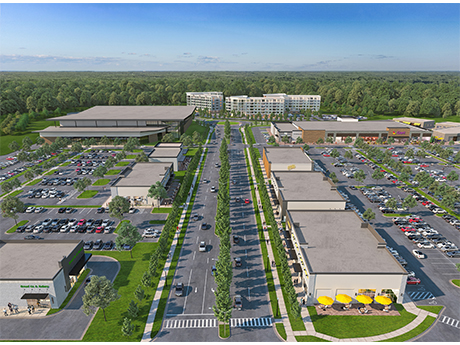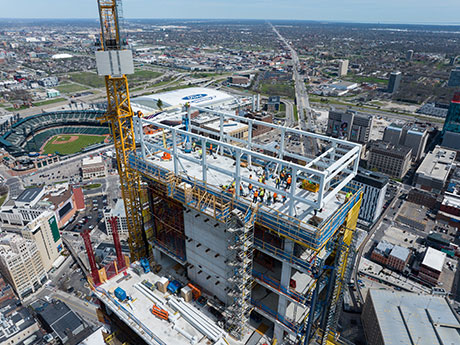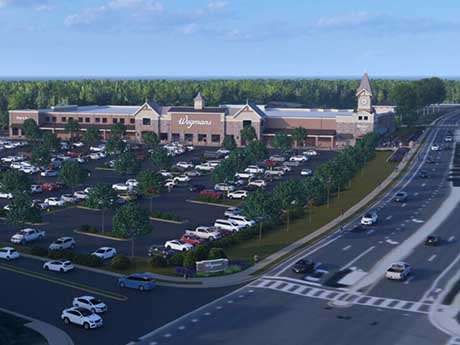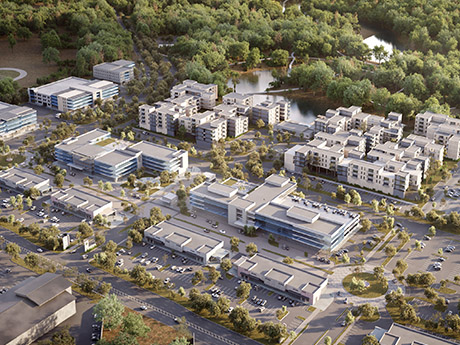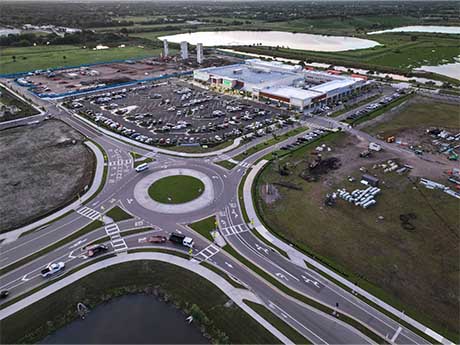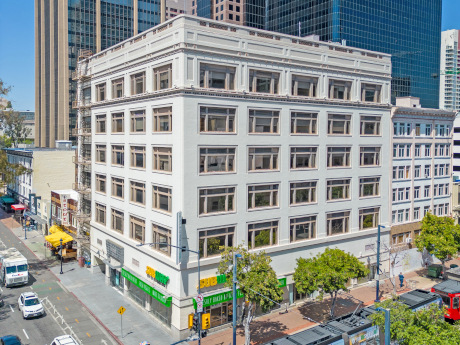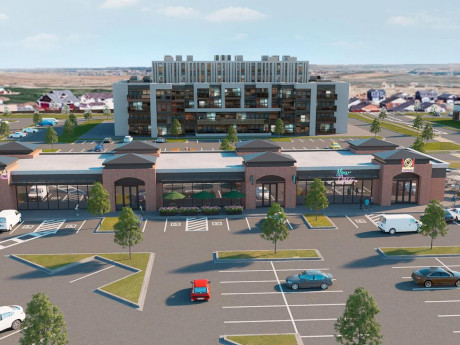NEWPORT BEACH, CALIF. — Faris Lee Investments and SSG Realty Corp. have arranged the sale of 325-331 Marine Avenue, a mixed-use property on Newport Beach’s Balboa Island. The asset traded for $4.4 million, equating to $1,193 per square foot for the building and $842 per square foot for the land. Jeff Conover, Shaun Riley, Scott DeYoung and Greg Lukosky of Faris Lee Investments, along with Greg Swedelson and Jon-Eric Greene with SSG Realty Corp., represented the undisclosed buyer and seller in the transaction. Situated on two separate parcels, the property offers storefront retail with two second-floor residential units. The asset is currently home to two street-level retail shops and two residential tenants.
Mixed-Use
BOWIE, MD. — NAI Michael Cos. will develop South Lake Marketplace, a 600,000-square-foot mixed-use project within the $1.3 billion South Lake development underway in Bowie, a city in suburban Maryland that is roughly equidistant from Baltimore and Washington, D.C. Karington LLC, an affiliate of NAI Michael Cos., owns South Lake, which also features residential units being developed by Chesapeake Realty Partners. South Lake Marketplace will feature a grocery anchor, as well as other retail, restaurant, sports entertainment and hospitality concepts. The development will be situated adjacent to Liberty Sports Park, which features 10 professional sports fields and attracts 344,000 tournament attendees annually, according to NAI Michael Cos. The ceremonial groundbreaking for South Lake Marketplace is expected to take place in May or June.
PETERSBURG, VA. — Bruce Smith Enterprise and The Cordish Cos. have responded to a request for proposal issued by the City of Petersburg with plans to co-develop a $1.4 billion mixed-use project. Plans call for a gaming and entertainment district anchored by a Live!-branded casino and hotel. The project site is located at the intersection of Wagner Road and I-95 in Petersburg, about 24 miles south of Richmond. The partners intend to quickly open an initial Phase I casino within a year to begin creating jobs, vendor opportunities and economic benefits for the city. This first phase will include 1,000 slot machines, 23 table games, a 15-table poker room, casino bar and casual restaurant, and more than 1,500 free parking spots. Upon full build-out, Live! Casino & Hotel Virginia would feature more than 400,000 square feet of gaming, hotel and dining space; 35,000 square feet of meeting and convention space; a 200-room hotel; 1,600 slot machines; 46 table games; a sportsbook; 3,000-seat entertainment venue; and eight food options. The project is expected to create 7,500 new jobs, including 6,000 construction jobs and 1,500 “living-wage” jobs averaging $70,000 in annual compensation, according to the development team. In its first 10 years, …
DETROIT — Developer Bedrock has topped off construction of its Hudson’s site project in downtown Detroit. Meanwhile, General Motors Co. plans to leave Renaissance Center for the new development in 2025, according to Crain’s Detroit Business. The project marks Detroit’s largest ground-up development in the past 50 years, according to the developer. Upon completion, the property will house more than 1.5 million square feet of retail, office, dining, hospitality, residential and event space. Construction will continue in a phased approach. Bedrock recently announced on its social media platforms that the name of the development is now Hudson’s Detroit. Construction of the project on the former J.L. Hudson’s department store site began in 2017. Setbacks such as unanticipated underground obstructions and design changes have pushed the development well beyond its original schedule, reports Crain’s. Originally proposed to be 734 feet, the tower now rises 680 feet. GM’s current home, the RenCen, is the tallest building in Detroit and has suffered since the pandemic. Bedrock and GM plan to spend the next year analyzing what to do with the 5.5 million-square-foot property, according to Crain’s.
Wegmans to Open 110,000 SF Grocery Store at Ballantyne Campus in Charlotte, North Carolina
by John Nelson
CHARLOTTE, N.C. — Wegmans Food Markets Inc., a Rochester, N.Y.-based grocer, plans to open a 110,000-square-foot store in Charlotte. Located along North Community House Road, the grocery store will be situated within Ballantyne, Northwood Investors’ 2,000-acre master-planned development on the south side of Charlotte adjacent to the South Carolina border. Wegmans aims to open the new store by the third quarter of 2026. The store will feature all traditional Wegmans departments, including produce, seafood, meat, bakery, deli, cheese and wine and beer. Additional offerings will include Meals2Go and catering, online shopping capabilities, a floral shop, coffee and home goods. The store will also have a market café with indoor and outdoor seating for customers dining at one of Wegmans’ multiple food outlets. “We’ve received hundreds of requests from locals asking for a store in their area, and we’ve spent years looking for exactly the right location,” says Dan Aken, vice president of real estate and store planning at Wegmans. The new Wegmans will be located on the east side of Ballantyne and half a mile from Northwood’s The Bowl at Ballantyne mixed-use development, which is currently under construction. The project will feature a wide array of retail and restaurant tenants …
FRIENDSWOOD, TEXAS — A partnership between two locally based firms, Tannos Development Group and Wolfgramm Capital, will develop a 106-acre mixed-use project in Friendswood, a southeastern suburb of Houston. Friendswood City Center will feature an apartment complex with roughly 500 units and a luxury hotel with a convention center that can house up to 500 people. Plans also call for approximately 150,000 square feet of retail and restaurant space and 200,000 square feet of medical and office space. The development will also have a 52-acre public park with more than four miles of walking and jogging trails and a fishing lake with a pier. Various infrastructural improvements are also being made as part of the project. The City of Friendswood is partnering with Tannos and Wolfgramm on Friendswood City Center, which represents more than $750 million in regional capital investment.
SARASOTA, FLA. — Publix Super Markets has opened a 48,000-square-foot grocery store at Fruitville Farms, a mixed-use development underway in Sarasota. Benderson Development is the master developer of the public-private partnership, which will feature 600 apartments, 150,000 square feet of retail and restaurants and a new 120,000-square-foot Sarasota County Administration Center. Located at the intersection of Fruitville Road and Lakewood Ranch Boulevard, the new Publix is the first tenant to open at the shopping center within Fruitville Farms.
SAN DIEGO — Marcus & Millichap has arranged the sale of The Arte Building, a mixed-use property in San Diego. Salwan Komo acquired the property from 1111 6th Ave LLC for $7.8 million. The seller operated its coworking business, Expansive, at the 70,602-square-foot building. At the time of sale, Expansive leased back approximately 35,000 square feet, resulting in the property being 80 percent occupied. Ross Sanchez and Nick Totah of Marcus & Millichap’s San Diego downtown office represented the seller and procured the buyer in the transaction. Located at 1111 Sixth Ave., The Arte Building was built in 1913 and extensively renovated in 2017. Amenities at the property include subterranean parking, a rooftop lounge, indoor lounge areas, conference rooms, phone booths and a game room.
Naftali Credit, J.P. Morgan Provide $120M Financing for Mixed-Use Project in Nashville
by John Nelson
NASHVILLE, TENN. — Naftali Credit Partners and J.P. Morgan have provided $120 million in financing for 1111 Church Street, a recently developed multifamily and retail project in Nashville. New York City-based Tidal Real Estate Partners is the borrower. The five-year financing comprises a senior loan from J.P. Morgan and a mezzanine loan from Naftali, which will be used to refinance an existing construction loan and provide bridge financing to a sale or permanent financing. Keith Kurland, Aaron Appel, Jonathan Schwartz, Adam Schwartz, Michael Diaz and Michael Ianno of Walker & Dunlop arranged the financing on behalf of the borrower. Located in the North Gulch neighborhood, the property features 380 multifamily units in studio, one- and two-bedroom layouts, in addition to 52,000 square feet of amenities, 45,000 square feet of retail space and dedicated parking. Amenities include an outdoor pool, fitness center, pickleball court and golf simulators, and a recently opened Puttshack.
THORNTON, COLO. — Indianapolis-based TM Crowley & Associates has partnered with Atlanta-based NLG Capital Management (NLGCM), a division of The Net Lease Group, to develop The Highlands at Thornton, a mixed-use property at the northeast intersection of Quebec Street and 136th Avenue in Thornton. Situated on 23 acres, the project will offer more than 101,925 square feet of retail, commercial and medical office space. CVS Caremark will anchor the development. Lisa Vela and Jay Landt of Colliers will handle leasing efforts for the project.


