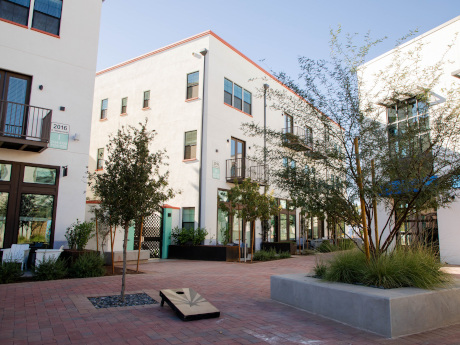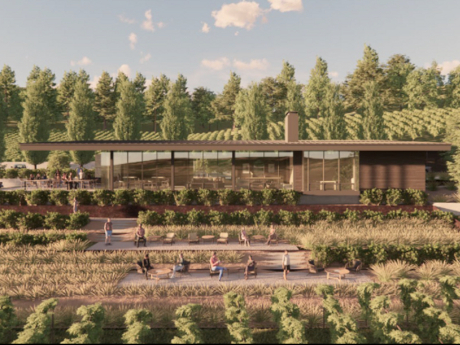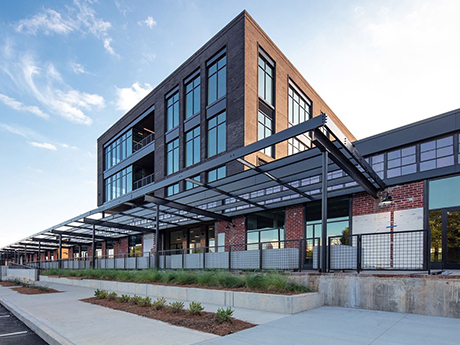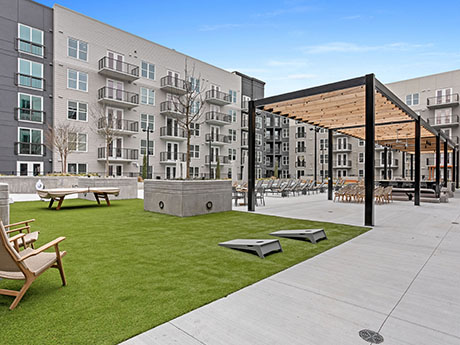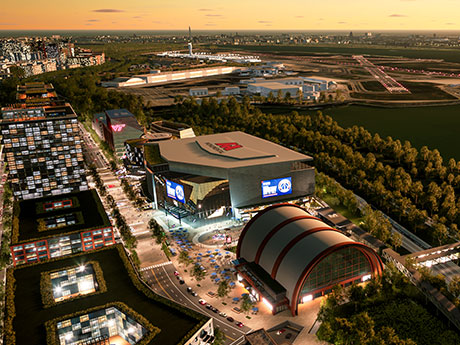ATLANTA — CP Group has rebranded CNN Center, an iconic 1.2 million-square-foot office and retail building in downtown Atlanta, to The Center. The property has served as the headquarters for CNN for over 40 years and also features a large food court on the ground level that connects to State Farm Arena, home arena of the NBA’s Atlanta Hawks. The site also includes the Omni Atlanta Hotel at Centennial Park. CP Group plans to overhaul the former CNN Center to become a hub of world-class retail, dining, content creation and entertainment uses. CP Group has tapped Coleman Weatherholtz of Healey Weatherholtz Properties as The Center’s retail leasing agent and Jeff Keppen and Nicole Goldsmith of CBRE to handle office leasing. In 2021, CP Group purchased CNN Center from AT&T, the former parent company of CNN, in a sale-leaseback transaction that expires this year.
Mixed-Use
PHOENIX — Wespac Construction has completed work on three mixed-use buildings at Culdesac Tempe, a car-free, mixed-use development at 2025 E. Apache Blvd. in Tempe, just east of Phoenix. Situated on 17 acres, Culdesac Tempe will feature 44 apartments and 24,000 square feet of retail space. The site underwent extensive clearing, grading and utility installation. Additionally, a 2,500-square-foot restaurant shell and tenant improvement were constructed for Cocina Chiwas, a full-service restaurant. Key features include a 6,700-square-foot fitness facility and the 4,700-square-foot Market Building that spans three levels and features 16 apartments. DAVIS and Opticos designed the project, which Culdesac owns and developed.
Gantry Secures $7.1M in Financing for Auteur Wines Facilities in Healdsburg, California
by Amy Works
HEALDSBURG, CALIF. — Gantry has arranged a $7.1 million construction-to-permanent loan for the build-to-suit development of dedicated facilities for Auteur Wines, a vintner-founded winery specializing in Pinot Noir and Chardonnay. Located at 10520 Wohler Road in the Sonoma County city of Healdsburg, the project will include a production winery, tasting room and vineyard on 8.2 acres. Jeff Wilcox and Andrew Ferguson of Gantry’s San Francisco production office represented the borrower, a private real estate investor. The 20-year, construction-to-permanent, fixed-rate loan was provided through one of Gantry’s banking relationships and features an initial interest-only period transitioning to an 18-year amortization.
Construction Resources to Open Design Center at Westside Paper Development in Atlanta
by John Nelson
ATLANTA — Construction Resources, a distributor of home improvement products, plans to open a new design center at Westside Paper, a mixed-use development located at 950 W. Marietta St. in Atlanta’s West Midtown district. The center, which is set to open early next year, will be the first location to feature all of Construction Resources’ products in a single location. Westbridge and FCP co-developed and own Westside Paper, which is an adaptive reuse of a 70-year-old paper mill. Brad Pope of JLL represented Construction Resources in the lease transaction, and Shelbi Bodner with Bridger Properties represented the landlord. Other tenants at Westside Paper include El Santo Gallo, Pancake Social, Elsewhere Greenhouse, Bar Driver, Northern China Eatery, Ancestral Bottle Shop & Market and King of Pops.
ATLANTA — GID has welcomed the first residents at Windsor Brompton and Windsor Avery, two apartment communities underway within the $2 billion High Street mixed-use development in Atlanta. Located in the city’s Central Perimeter submarket, the two apartment communities total 598 units. Windsor Communities, GID’s property management division, operates both properties. More than 100 leases have been signed at the communities prior to delivery. Apartments at Windsor Brompton and Windsor Avery come in 16 different floor plans comprising studio, one-bedroom and two-bedroom configurations. Monthly rental rates start at $1,538, according to the property website. Amenities include a fitness and yoga studio, pool and sundeck, catering kitchen and private dining room, coworking spaces, an outdoor dog run and dog wash, outdoor gaming lawn, bike lounge and a bike repair station. Residents will also have direct access to High Street’s lineup of shops and restaurants, which will include Puttshack, Jaguar Bolera, Nando’s PERi-PERi, Velvet Taco, Allen Edmonds, Skin Spirit, The Hampton Social, Agave Bandido, Cuddlefish, Ben & Jerry’s and Sugar Coat.
JBG Smith Announces Cancellation of 9 MSF Potomac Yard Entertainment District in Metro D.C.
by John Nelson
ALEXANDRIA, VA. — JBG Smith has announced the cancellation of Potomac Yards, an entertainment district project that would have comprised 9 million square feet within the National Landing neighborhood in Alexandria, roughly eight miles south of Washington, D.C. A partnership between the developer and Monumental Sports & Entertainment (MSE) first proposed the development — which would have been anchored by a new arena for the NHL’s Washington Capitals and NBA’s Washington Wizards — in December of last year. Completion of the project, including a global corporate headquarters for MSE, a media studio, a practice facility for the Wizards, performing arts venue and an e-sports facility, was scheduled for the end of 2028. According to JBG Smith, “discussions between Monumental, Alexandria and the Commonwealth of Virginia have been terminated.” Shortly after JBG Smith’s announcement, MSE and Washington, D.C. Mayor Muriel Bowser inked a deal to keep the Capitals and Wizards at their current home, Capital One Arena in D.C., until at least 2050. In a press release, the developer says that “the opportunity was derailed largely due to partisan politics.” About a week before these announcements, D.C. Attorney General Brian Schwalb wrote a letter to MSE informing the organization that …
DigitalBridge Signs 79,141 SF Corporate Headquarters Lease at Sundy Village in Delray Beach, Florida
by John Nelson
DELRAY BEACH, FLA. — DigitalBridge, a digital infrastructure investment firm active in data centers and cell towers, has signed a 79,141-square-foot office lease at Sundy Village, a mixed-use development located at 100 S.E. 1st Ave. in Delray Beach. The South Florida property will serve as the new corporate headquarters for DigitalBridge, which is relocating from nearby Boca Raton. The company plans to move its 300 employees to Sundy Village in the third quarter. The development’s other office tenants will include the developer, Pebb Capital, as well as Vertical Bridge. Joe Freitas and John Criddle of CBRE oversee office leasing at Sundy Village, which also features retail space, structured and subterranean parking and green spaces.
MIAMI — Bowlero Corp. has opened Lucky Strike Miami, a 30,000-square-foot entertainment venue within the $6 billion Miami Worldcenter development. The venue is the second new build for Bowlero using the Lucky Strike brand since it was acquired in September. Lucky Strike Miami features 28 bowling lanes, an arcade, craft cocktail bar, food service and a VIP room with six private bowling lanes. The venue is situated adjacent to Kaseya Center, home arena of the NBA’s Miami Heat. Miami Worldcenter Associates is the master developer of the 27-acre district, which comprises 10 city blocks and features three residential towers and the newly opened citizenM hotel, among other uses.
Urban Catalyst Receives $10.5M in Financing for Icon/Echo Mixed-Use Redevelopment Project in San Jose
by Amy Works
SAN JOSE, CAILF. — Gantry has secured $10.5 million in financing for pre-construction costs for Icon/Echo, a mixed-use redevelopment project in downtown San Jose. The borrower, Urban Catalyst, plans to construct two towers on the 2.1-acre land site following demolition of existing buildings and a parking lot. Current plans include a 21-story office building with street-level retail and a 27-story multifamily residential tower. The towers will be connected by a shared podium on floors one through four. Additionally, the project will offer a below-grade level of parking and 1,000 parking spaces. Construction at the site is slated to begin the next 12 to 24 months. Jeff Wilcox and Robert Slatt of Gantry arranged the short-term bridge loan with interest-only terms through a private real estate investment company.
Centennial Yards Co. Unveils Plans for New Entertainment District in Downtown Atlanta
by John Nelson
ATLANTA — Centennial Yards Co., a development entity owned by Los Angeles-based CIM Group, has unveiled plans for the next phase of its $5 billion mixed-use destination in downtown Atlanta. Spanning eight acres adjacent to Mercedes-Benz Stadium and State Farm Arena, the new phase of Centennial Yards will create a mixed-use entertainment district spanning 480,000 square feet across four buildings, as well as a fan gathering area that the developer says will be heavily utilized during the games held in Atlanta during the 2026 FIFA World Cup. Designed by Gensler, the new phase will comprise a three-story, 70,000-square-foot building housing an unspecified “eatertainment” concept; a four-story, 160,000-square-foot building hosting a single-tenant entertainment venue; a two-story, 50,000-square-foot building with restaurants and shops; and a 14-story, 233-room hotel. Centennial Yards represents the transformation of the city’s Gulch district, a 50-acre site that has primarily served as subterranean parking for Atlanta Falcons games in years past. Including the new entertainment district, Centennial Yards at full build-out will span 8 million square feet of new and converted offices, apartments, hotels, shops, entertainment venues and restaurants, including Wild Leap Brewery. Centennial Yards Co. plans to deliver two-thirds of the overall development by summer 2026.



