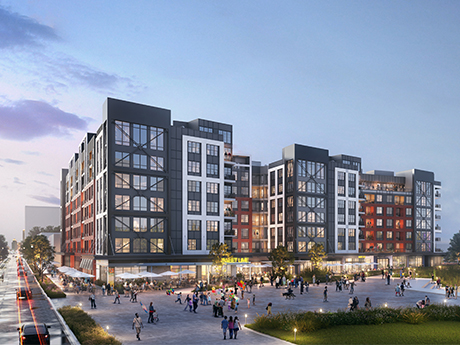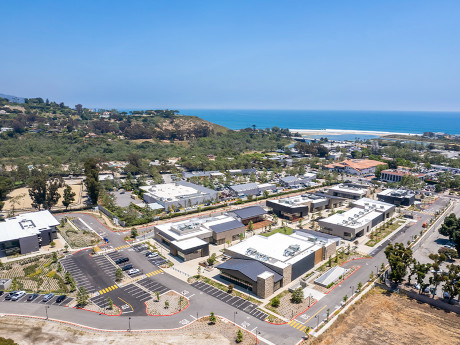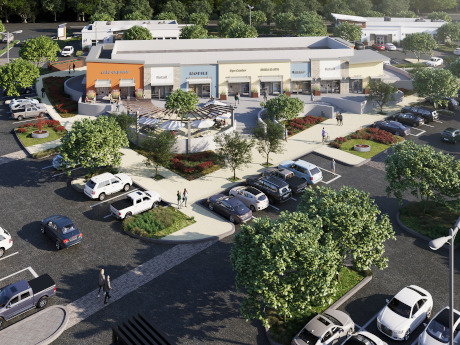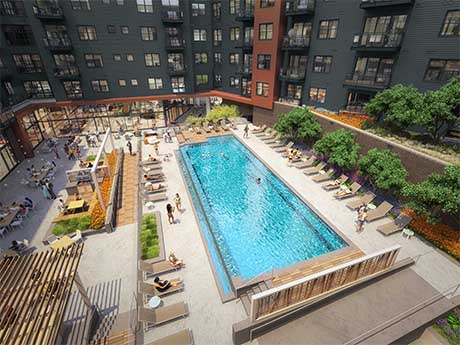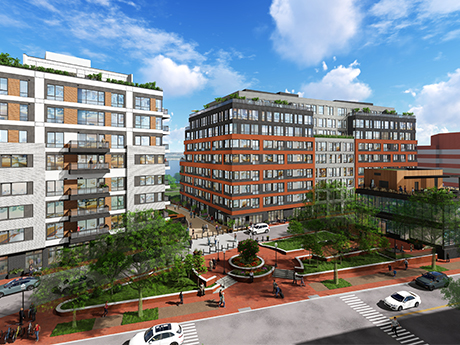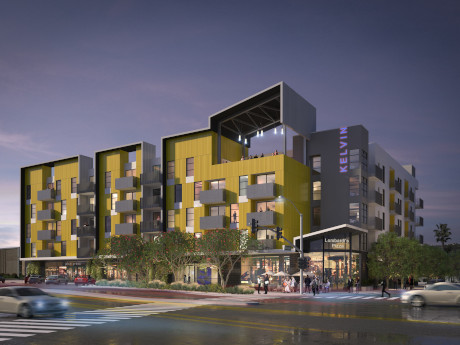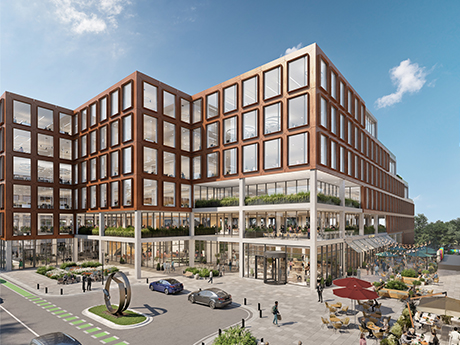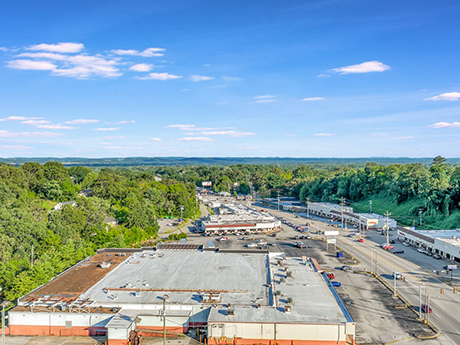NASHVILLE, TENN. — Portman has signed fitness chain [solidcore] to a retail lease at Starling, a 363-unit residential tower underway in Nashville’s Germantown neighborhood. The fitness concept, which focuses on high-intensity, low-impact training in 50-minute group classes, will join a tenant roster that will include Toastique, Social Cantina and Retrograde Coffee. Preleasing efforts at Starling are currently underway, with the first units delivering in May. Portman plans to debut [solidcore] this fall, marking the concept’s second location in Nashville.
Mixed-Use
JLL Arranges $135M in Financing for Cross Creek Ranch Mixed-Use Property in Malibu, California
by Amy Works
MALIBU, CALIF. — JLL Capital Markets has arranged $135 million in first lien financing for Cross Creek Ranch, a 122,324-square-foot, Class AA, mixed-used property in Malibu. The property offers 71,605 square feet of retail space and 50,719 square feet of creative office space. John Marshall, Spencer Seibring, Allie Black and Tim Donald of JLL Capital Markets’ debt advisory team secured the five-year loan from Torchlight Investors for the borrower, Pacific Equity Partners. Located at 23465 Civic Center Way on 13 acres, Cross Creek Ranch is adjacent to a Whole Foods Market in the core of Malibu’s shopping district, which also includes Malibu Country Mart, Malibu Village and Malibu Lumber Yard. The center is approximately 13 miles from the Santa Monica pier and 21 miles northwest of Los Angeles International Airport.
LRE & Cos. Receives Approval for University Square Mixed-Use Project in Rocklin, California
by Amy Works
ROCKLIN, CALIF. — LRE & Cos. has received approval from the City of Rocklin for the development of University Square, a 10-acre mixed-use destination project at the intersection of Sunset Boulevard and University Avenue in Rocklin, approximately 20 miles northeast of Sacramento. Slated for completion by the end of 2025, University Square will feature more than 20,000 square feet of retail space, 5,000 square feet of space for quick-service restaurants with drive-thrus, a 123-room Hilton Garden Inn, a 10,000-square-foot daycare center and a 3,700-square-foot Circle K convenience store and a car wash. A construction timeline was not released.
Donohoe Development, Aimco Complete Final Phase of $300M Mixed-Use Development in D.C.
by John Nelson
WASHINGTON, D.C. — Donohoe Development, in partnership with Apartment Investment and Management Co. (Aimco), has opened the final phase of Upton Place on Wisconsin, a $300 million adaptive reuse project located at 4000 Wisconsin Ave. NW in Washington, D.C. The mixed-use development features 689 multifamily residences, 65 of which are income-restricted, as well as 100,000 square feet of retail space and an 800-space parking garage. AIR Communities is the property manager for the development’s two apartment communities — the 234-unit The Parc and 455-unit 4K Wisconsin. SK+I Architecture designed the residential buildings, which feature swimming pools, rooftop entertainment space, courtyards, commuter lobbies and social spaces. 4K Wisconsin will also host a 150-room pop-up hotel beginning this spring. Anchor tenants of the retail space include a 55,000-square-foot OneLife Fitness and 30,000-square-foot Lidl grocery store.
Kennedy Wilson Provides $96M Construction Loan for Office-to-Residential Conversion Project in Alexandria, Virginia
by John Nelson
ALEXANDRIA, VA. — Kennedy Wilson has provided a $96 million senior construction loan for the development of TideLock, a mixed-use project in Alexandria. Marshall Scallan, Michael Zelin, Bindi Shah and Nick Rangel of Cushman & Wakefield arranged the financing on behalf of the borrowers, Community Three and Whitaker Investment Corp. Plans include the redevelopment of three existing office buildings to feature 169 multifamily residential units, 65 condominiums and 7,000 square feet of commercial space. The property is situated with direct access to the Mount Vernon Trail and features views of the Potomac River. Construction is scheduled to begin immediately, with completion expected in 2026.
Chick-fil-A, Five Guys, Chase Bank to Open at $500M Halcyon Development in Metro Atlanta
by John Nelson
ALPHARETTA, GA. — Chick-fil-A will open a 5,300-square-foot restaurant this spring at Halcyon, a $500 million mixed-use development located in Alpharetta, a northern suburb of Atlanta. Currently under construction, the building will be situated within Halcyon’s Phase III. RocaPoint Partners is the developer and landlord of the project, and JLL manages retail leasing at the property. Five Guys and Chase Bank have also signed leases at the development and will occupy 2,400 and 3,500 square feet, respectively, within a 13,000-square-foot building adjacent to Chick-fil-A. Phase III of Halcyon will also feature a grocery anchor, to be announced later this year.
LLJ Ventures, Citymark Development to Open Kelvin Mixed-Use Community in Lemon Grove, California
by Amy Works
LEMON GROVE, CALIF. — LLJ Ventures and Citymark Development are nearing completion of Kelvin, a mixed-use community at 7950 Broadway in Lemon Grove in San Diego County. Slated for completion in early March, Kelvin features 66 studio, one-, and two-bedroom apartments ranging from 523 square feet to 1,058 square feet. The five-story building offers 4,043 square feet of first-level commercial space on a 0.92-acre lot near local dining, shopping and entertainment options. Additionally, Kelvin is near Freeway 94, Freeway 125 and the Lemon Grove Trolley Station. Pre-leasing is underway at Kelvin, which San Diego-based Sunrise Management is handling. Move-ins are scheduled the begin mid-March. Studio E Architects served as architect for the project, which is situated on the site of a former Barry’s Athletic Supply store, which operated on the site for 25 years until it relocated to another Lemon Grove location.
Georgetown, RocaPoint Provide Updates for Campus 244 Mixed-Use Development in Atlanta’s Central Perimeter District
by John Nelson
DUNWOODY, GA. — The Georgetown Co. and RocaPoint Partners have provided updates for Campus 244, a 1.3 million-square-foot mixed-use development underway in Atlanta’s Central Perimeter submarket. Situated adjacent to the Dunwoody MARTA station, Campus 244 will feature the redeveloped Palladium office building, the Element by Westin Atlanta Perimeter hotel and several dining options. The developers recently welcomed Insight Global and Beon to the Palladium building and topped off the hotel, which will open this fall along with its dining concepts The Spruce Social House and Stäge Kitchen & Bar. The duo also plans to open CT Cantina & Taqueria at Campus 244 this summer. Additionally, Georgetown and RocaPoint have announced Phase II of the development — a six-story office building dubbed The Stacks. The 300,000-square-foot property is designed by Skidmore, Owings & Merrill to feature oversized windows and private outdoor space on all six levels. The construction timeline for Phase II was not disclosed. Aileen Almassy, Will Porter and Rob Kuppersmith of Cushman & Wakefield handle office leasing efforts at Campus 244, and Steve Yenser with Yenser Co. manages retail leasing.
EAST RIDGE, TENN. — Urban Story Ventures will redevelop a 160,000-square-foot shopping center located at 3715 Ringgold Road in East Ridge, roughly 10 miles outside Chattanooga. The developer purchased the 13-acre property — which features a 38,000-square-foot space formerly occupied by Food City, five retail outlet buildings and parking — last year. A roster of food-and-beverage, professional services and apparel retailers currently occupy a portion of the center. Plans call for a combination of renovations to existing suites, as well as new construction. Urban Story Ventures will reposition the property as a mixed-use development and plans to sign leases with retail, office and medical office tenants throughout the redevelopment.
MORRISTOWN, N.J. — A partnership between The Olnick Organization and Fisher Development Associates is underway on the redevelopment of Headquarters Plaza, a 1 million-square-foot mixed-use complex in the Northern New Jersey community of Morristown. Headquarters Plaza consists of 650,000 square feet of office space, 100,000 square feet of retail and restaurant space, a 265-room Hyatt Regency hotel, a 40,000-square-foot health club and a 10-screen AMC movie theater. Full renovations of the hotel and 50,000-square-foot public outdoor space have already been completed. Ownership has now unveiled plans for the redesign of the main office concourse and signed leases with three new restaurant tenants. Gensler is the project architect.


