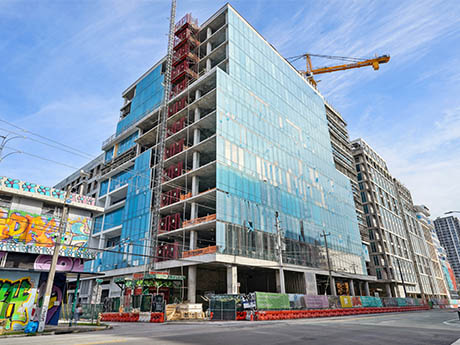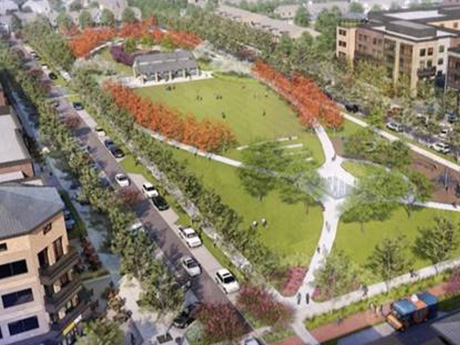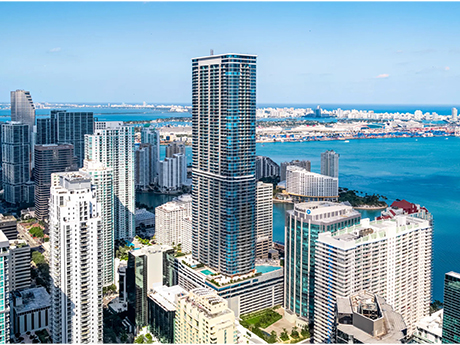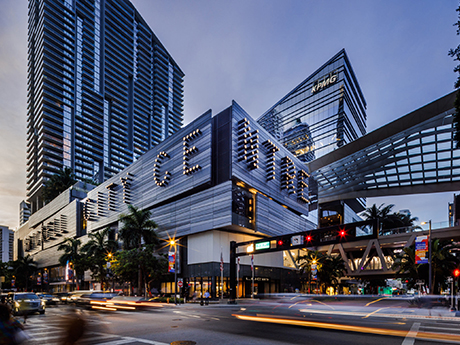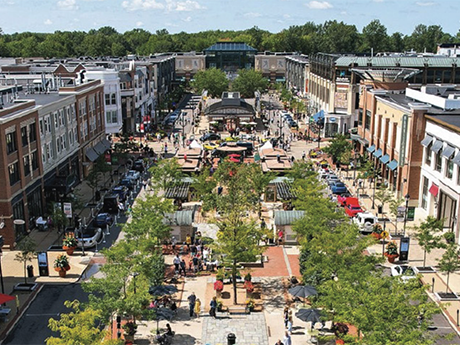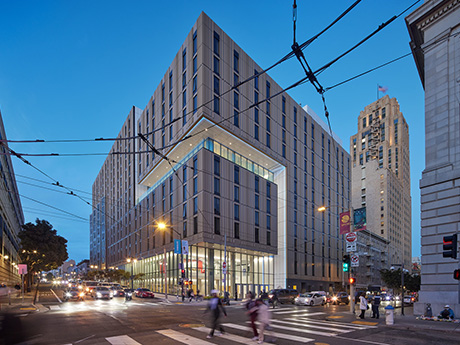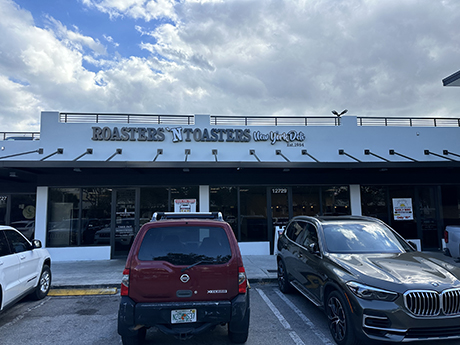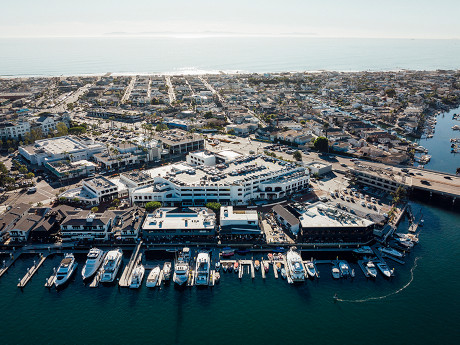MIAMI — Co-developers L&L Holding Co. and Oak Row Equities, along with project partner Shorenstein Properties and capital partner Claure Group, have topped out the Residences at The Wynwood Plaza, a 509-unit apartment development in Miami. The property serves as the multifamily component of Wynwood Plaza, a 1 million-square-foot mixed-use development underway in the city’s Wynwood district. Designed by Gensler, Residences at The Wynwood Plaza will feature studio, one- and two-bedroom apartments with floor-to-ceiling windows, modern appliances, high-end finishes and flexible layouts. Amenities will include 32,000 square feet of retail space, multiple connected rooftops, a multi-purpose sports court, two outdoor pools, sauna, hot tub, cold plunge pool, coworking spaces, private phone rooms, game lounge and a modern fitness center. Urban planning firm Field Operations designed the property’s 26,000-square-foot public plaza. L&L Holding and Oak Row plan to begin welcoming residents in 2025. The duo also topped off on Wynwood Plaza’s 12-story office tower in September 2023.
Mixed-Use
FATE, TEXAS — The City Council of Fate, located northeast of Dallas, has approved plans for Lafayette Crossing, a 267-acre mixed-use project. A California-based entity doing business as D-F Funds, which is represented by Jim Wills of Dallas-based 5054 Development, owns the land and is leading the development of the project. Preliminary plans call for retail and restaurant space, a full-service grocery store and café, hospital, light manufacturing facilities, a 120-room hotel and residences across a variety of formats, including single-family, apartments, condos and townhomes. Lafayette Crossing will also feature several open green spaces, lawns and pocket parks for public gatherings and recreational events, some of which will be developed in partnership with the city. Construction of Phase I will begin this fall with the launch of $11 million in infrastructural upgrades and is expected to be complete in spring 2028.
MIAMI — Greystone has closed a $419.6 million financing package for the refinancing of Panorama Tower, an 85-story mixed-use skyscraper located on Brickell Bay Drive in Miami’s Brickell district. The tower features 821 apartments; 112,731 square feet of Class A offices; 25,219 square feet of retail space; a 2,000-space private parking garage; and an attached 19-story, 208-room Hyatt Centric hotel. The financing package included a nearly $335 million Freddie Mac Optigo senior loan that was underwritten with a five-year term and 35-year amortization schedule. The financing also included $85 million of “agency-compliant subordinate debt” and preferred equity led by an unnamed global pension fund. The borrower is Florida East Coast Realty, an entity led by the Hollo family.
NEW YORK CITY — JLL has arranged a $395 million loan for the refinancing of 70 Pine Street, a 66-story mixed-use building in Manhattan’s Financial District. Built in 1932 and most recently renovated in 2016, 70 Pine Street is home to the 165-room Mint House Hotel and 612 market-rate apartments, as well as retail space that is leased to two fine-dining restaurants, one quick-service restaurant, a coffeeshop and a nail salon. Residential and hotel amenities include a 22,000-square-foot fitness center, two golf simulators, two bowling alleys, a screening room, children’s play area and coworking and lounge spaces. Christopher Peck, Geoff Goldstein and Christopher Pratt of JLL arranged the loan through Goldman Sachs on behalf of the borrower, a partnership between DTH Capital and Rose Associates.
MIAMI — H&M has signed a 25,000-square-foot lease to occupy an anchor space at The Shops at Brickell City Centre (BCC) in Miami. Scheduled to open later this year, the global clothing retailer will occupy two levels at the property, which serves as the primary retail component of BCC, a 4.9 million-square-foot mixed-use development that first opened in 2016. Developed by Swire Properties, BCC also features two residential towers, two office buildings, food hall and the EAST Miami hotel. Other tenants at the development include a flagship Saks Fifth Avenue, Zara, Levi’s and Chanel Fragrance and Beauty Boutique.
Diversified Partners Breaks Ground on Eastgate Plaza Mixed-Use Project in Mesa, Arizona
by Amy Works
MESA, ARIZ. — Diversified Partners has broken ground on Eastgate Plaza, a 17-acre mixed-use development at the northeast corner of Elliot and Ellsworth roads in Mesa. Confirmed tenants for the project include a drive-thru Starbucks Coffee, d’Lite Health On The Go, Pure Barre, Fix FX, Fresh Monkee, Playa Bowls, Kolache Café, Southern California-based Farmer Boys, Ono Hawaiian BBQ, Vero Chicago Pizza, Swig soda shop, Euphoria Nail Salon, Mecham Orthodontics, MB2 Dental, Andi’s Hair Salon & Barbershop AVEDA, Discount Tire and The UPS Store. Eastgate Plaza will also feature a 91,911-square-foot Cambria Hotel with 107 guest rooms on 2.11 acres. Designed with Cambria’s new prototypical plans, the hotel will include a 500-square-foot rooftop bar and kitchen, a first-floor restaurant and lounge, an outdoor seating and dining area, and an outdoor pool with a sundeck and fireplace. The hotel is slated to open on Sept. 1, 2025. Elliot & Ellsworth Investment Properties owns the site. An entity led by Brown Jr. Canyon Building & Design is the construction management group overseeing the buildout, while RKAA Architects is the architect of the project. EPS Group is serving as civil engineer.
SMYRNA, TENN. — Equitable Property Co. has purchased 44 acres in Smyrna, with plans to develop a mixed-use district dubbed Sewart’s Landing. Situated about 24 miles southwest of Nashville, the project will comprise 250,000 square feet of ground-level retail space, in addition to two medical office buildings (MOBs) totaling 400,000 square feet; a 240-room hotel; and 75 for-sale townhomes. Sewart’s Landing is named after the former Sewart Air Force Base that operated from 1941 to 1971. The groundbreaking is scheduled for next month, with completion of Phase I expected in the first quarter of 2025. Tenants at the development’s first phase will include Starbucks Coffee, Wawa, Jonathan’s Grille and an undisclosed grocer. Equitable Property acquired the land for the project from the City of Smyrna, which helped the developer formulate the master plan for Sewart’s Landing. Kipper Worthington of JLL and Land Deleot of Equitable Property will lead leasing efforts at the development.
Greystar Delivers $282M Student Housing Development at UC Law in Downtown San Francisco
by John Nelson
SAN FRANCISCO — Real estate development firm Greystar has delivered Academe at 198, a $282 million student housing property in downtown San Francisco. Located at 198 McAllister St. in the city’s Civic Center district, the mixed-use property is Phase I of the Academic Village expansion at UC Law San Francisco, formerly known as UC Hastings College of the Law. Academe at 198 spans 14 stories and features 656 units (667 beds) for students at UC Law SF, as well as faculty and staff. The property website also says students from nearby University of California San Francisco, San Francisco State University, University of San Francisco and University of the Pacific Dugoni School of Dentistry can apply for housing. The units come in a variety of layouts: efficiency (232 square feet); studio (275 square feet); one-bedroom (397 square feet); and two-bedroom (568 square feet). Monthly rental rates begin at $1,850 for an efficiency apartment, which is below market rates, according to the property website. In addition to housing, the 365,000-square-foot property includes 43,000 square feet of office and academic space that is leased and operated by UC Law, including an incubator space for start-up tech firms that doubles as event space called LexLab. …
PINECREST, FLA. — Limestone Asset Management and Orion Real Estate Group have completed the $5 million renovation of Pinecrest Town Center, a 225,255-square-foot mixed-use property located at 12651 S, Dixie Highway in the south Miami suburb of Pinecrest. Renovations at the property, which features retail and office space, included upgrades to the façade and storefronts, the installation of impact windows, improved lighting and the addition of a rooftop parking area. General contractor Tim Majors of Suncon Inc. and architect Bruce Arthur of WHA Design led the project. Pinecrest Town Center was 90 percent leased at the time of renovations to tenants including Sage Dental, Coldwell Banker, Anacapri Italian Restaurant and Sea Siam. The property was previously renovated in 1994 and 2004. Limestone purchased the property, which was built in 1985, in 2021 for $32 million.
Redwood West Joins Owners of Lido Marina Village Shopping Center in Newport Beach, California
by Amy Works
NEWPORT BEACH, CALIF. — JLL Capital Markets has arranged the recapitalization of Lido Marina Village, a 3.1-acre mixed-use shopping center in Newport Beach. The firm represented the existing ownership, DJM Capital and Arc Capital Partners through a partnership with Belay Investment Group, in the transaction that added Redwood West to the partnership. Built in 1971 and renovated in 2016 and 2022, Lido Marina Village features 77,922 square feet of retail space, 28,694 square feet of office space and a 47-slip marina. Current tenants include Nobu, Zinque, Malibu Farm, Circle Hook Fish Co., Aesop, Warby Parker, Elyse Walker, Faherty, Curl Fitness, Eberjay and LoveShackFancy. The property is currently 100 percent occupied. As part of the transaction, Arc Capital Partners and Belay Investment Group exited the original partnership. JLL also secured an undisclosed amount of financing through a life insurance company for the transaction. Bryan Ley, Geoff Tranchina, Gleb Lvovich, Tim Kuruzar and Daniel Tyner led the JLL Capital Markets investment sales advisory team. Jeff Sause, John Marshall and Alex Olson led the JLL Capital Markets debt advisory team.


