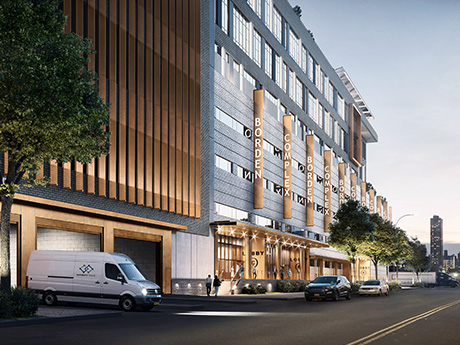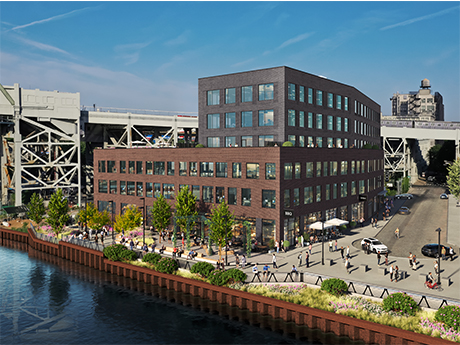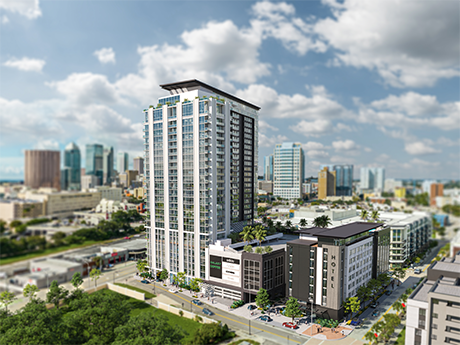PEACHTREE CORNERS, GA. — Alliance Residential Co. has opened Broadstone Peachtree Corners, a mixed-use community located at 5672 Peachtree Parkway in Peachtree Corners, roughly 20 miles outside of downtown Atlanta in Gwinnett County. Situated on 9.2 acres, the property features a five-story residential building with apartments in studio, one- and two-bedroom layouts. The property also features 7,760 square feet of furnished for-rent office space located on the second floor of Broadstone Peachtree Corner’s amenity building. Alliance Residential is branding the office space as Second Story, A Private Office Collective. The space features offices ranging from 90 to 250 square feet, as well as two reservable conference rooms, a coworking lounge with an adjoining private outdoor terrace, a community kitchen and access to on-property electric vehicle charging stations. Amenities at the residential community include a pool, fitness center, game lounge, pet spa and dog run, clubroom, landscaped courtyard, grilling station and a fire pit. Rental rates begin at $1,549 per month for a studio apartment, according to the property website.
Mixed-Use
NEW YORK CITY — Locally based firm Innovo Property Group (IPG) is nearing completion of Borden Studios, a 220,000-square-foot film and TV production facility in the Long Island City area of Queens. The facility is part of The Borden Complex, a 900,000-square-foot industrial project that is a redevelopment of a former warehouse of online grocer FreshDirect. Borden Studios will feature four sound stages ranging in size from 11,800 to 16,200 square feet, 43,000 square feet of office space, 56,000 square feet of support space and more than 8,800 square feet of outdoor amenity and gathering space. Full completion is slated for the spring. IPG acquired the asset in January 2019 with Atalaya Capital Management and Nan Fung Group for $75 million and subsequently received a $155 million construction loan in early 2021. Long-term financing was secured in summer 2022, and the development team topped out the project in February 2023.
NASHVILLE, TENN. — Turnberry plans to develop and operate The St. Regis Nashville and The Residences at The St. Regis Nashville, a 39-story hotel-condo tower at 805 Demonbreun St. in Nashville. The property will span 740,000 square feet and feature 177 hotel rooms and 111 for-sale residences, as well as a fine-dining restaurant, lobby bar, three-meal restaurant, full-service spa and two amenity decks — one for hotel guests and one for residents. The design team includes architectural firm Morris Adjmi, interior designer Meyer Davis and architect of record Smallwood, Reynolds, Stewart, Stewart. St. Regis Hotels & Resorts is a brand within the Marriott International family. The property will be situated adjacent to the JW Marriott Nashville, which Turnberry delivered in 2018. The South Florida-based developer plans to break ground on St. Regis Nashville in 2025.
Affordable HousingDevelopmentFloridaLeasing ActivityMixed-UseMultifamilyOfficeRestaurantRetailSeniors HousingSoutheastTop Stories
SG Holdings Completes Leasing at $350M Mixed-Use Development in Miami, Plans Summer Opening
by John Nelson
MIAMI — SG Holdings has completed leasing at Sawyer’s Walk, a 3.4-acre mixed-use development underway in Miami’s Overtown neighborhood. The project, which will feature retail space, offices and affordable housing for seniors, is set to open this summer. SG Holdings is a partnership comprising Swerdlow Group, SJM Partners and Alben Duffie. The development team broke ground on Sawyer’s Walk in summer 2021. The development costs were not disclosed, but the Miami Herald reported the price tag hovers around $350 million. “The anticipated delivery of our mixed-use development will serve as an economic catalyst for Overtown, with the creation of over 1,000 quality jobs, the opening of a new full-service supermarket and mix of national retail stores that will serve the immediate community and surrounding neighborhoods,” says Michael Swerdlow, managing partner of Swerdlow Group. Sawyer’s Walk will feature 175,000 square feet of retail space. Committed tenants include Target (50,000 square feet), Aldi (25,000 square feet), Ross Dress for Less, Five Below, Tropical Smoothie Café and Burlington. MSC Group, a global cargo ship line and the world’s third-largest cruise line, purchased the property’s 130,000 square feet of office space with plans to combine its South Florida cruise and cargo operations under one roof. …
Jamestown Announces Details for 405-Unit Hospitality Tower at Ponce City Market in Atlanta
by John Nelson
ATLANTA — Jamestown has announced details about its 405-unit hospitality tower underway at Ponce City Market, a large-scale mixed-use development in Atlanta’s Old Fourth Ward district. The project, branded Scout Living, is part of Ponce City Market’s second phase, which also includes 619 Ponce and Signal House. The property will feature fully furnished one- and two-bedroom units for short-term and extended stays, including full kitchens, appliances and separate living and sleeping spaces. Rooftop amenities will include a pool, wellness studio, terrace, rentable livings rooms and a chef’s kitchen. Scout Living’s second floor will feature lounge, meeting and event spaces for guests. The property will also feature 12,000 square feet of retail space with 21-foot ceilings on the ground floor that will be occupied by a food-and-beverage concept and convenience shopping, as well as a courtyard that connects the property to other elements of Ponce City Market and the Atlanta BeltLine. When Phase II construction is complete, Ponce City Market will include five buildings offering more than 700,000 square feet of office space, 350,000 square feet of retail space and more than 800 residential and hospitality living units. Jamestown is aiming for all three components of Phase II to achieve LEED …
SURPRISE, ARIZ. — A joint venture between GTIS Partners and Clyde Capital has released plans for Asante Trails, a $250 million mixed-use project in Surprise, a suburb of Phoenix. The development will feature a build-to-rent community, retail space and a medical facility, all of which will be built across 90 acres of land. In conjunction with the land acquisition, GTIS and Clyde sold 20 acres within the project site to HonorHealth, one of Arizona’s largest hospital systems, to develop the medical facility. Additionally, 45 acres will be allocated to a joint venture between Clyde and Simon CRE for the development of a multi-phase retail center. GTIS will retain the 25-acre balance of the site for build-to-rent homes. GTIS and Clyde initially pursued the property in April 2021 and took the project through a rezoning and site planning approval process as they secured entitlements. The site is 40 miles northwest of downtown Phoenix, located along North 163rd Avenue and bound by U.S. Highway 60 and Pat Tillman Boulevard. It is directly across from a 175,000-square-foot retail center and is about one mile from a Loop 303 interchange, providing convenient access to the 303 industrial corridor. “We are excited about delivering more …
LEXINGTON, S.C. — Lowes Foods has signed a lease to anchor Platt Springs Crossing, a 50-acre mixed-use development currently underway in Lexington, a western suburb of Columbia, S.C. The Winston-Salem-based grocer will occupy 51,000 square feet at the development. Other tenants will include Chipotle Mexican Grill, Tidal Wave Car Wash, Panda Express and Planet Fitness. An affiliate of NAI Columbia doing business as LLDC Platt Springs LF LLC is the developer of the project, which is scheduled to begin opening early next year. Ben Kelly and Patrick Chambers of NAI Columbia represented the landlord in the lease negotiations with Lowes Foods. The grocery store is scheduled to open in the third quarter of 2025.
DENISON, TEXAS — Craig International, a locally based developer that is perhaps best known for the $5 billion Craig Ranch project in McKinney, has closed on 3,114 acres in Denison for the development of Preston Harbor, a $6 billion master-planned community. The site on Lake Texoma is located about 75 miles north of Dallas. Preliminary plans for Preston Harbor call for approximately 7,500 residential units, a resort hotel, retail, restaurants and a marina. The residential component will include single-family, active adult and multifamily uses. Plano-based Aimbridge Hospitality will develop the $100 million hotel, which will be operated under the Margaritaville brand. Steve Cook of Steve Cook & Co. and Jim Meara of Jim Meara Co. represented the sellers, entities doing business as Preston Harbor LP and Preston Harbor Homeplace LP, in the disposition of the land. Both entities are part of the estate of George Schulte, the developer who originally amassed and assembled the site. John Auletta and Kaitlyn Sogga of JTA CR Group represented Craig International. Other project partners include The Choctaw Nation of Oklahoma, Horizon Capital Partners and N9 Capital Partners. The development team is currently finalizing plans and engineering work and expects to break ground before the end …
NEW YORK CITY — Locally based firm Monadnock Development has completed 300 Huntington, a 136,000-square-foot mixed-use building in Brooklyn. Designed by Dattner Architects and Bernheimer Architecture, the building consists of 49,000 square feet of office space and 17,000 square feet of retail and restaurant space, with the remainder dedicated for various industrial uses. The development also features an 8,700-square-foot esplanade that serves as a gateway to the Gowanus public waterfront park.
TAMPA, FLA. — LD&D, an investment, development and design firm headquartered in Miami, has unveiled plans for its $200 million Cass Square mixed-use project in downtown Tampa. LD&D plans to break ground on Phase I of the project, a luxury multifamily tower, this summer. The 28-story multifamily building will be called DoMo at Cass Square. The high-rise community will offer 360 units, as well as more than 45,000 square feet of amenities, a 586-space parking podium and 32,500 square feet of ground-floor retail. Planned amenities include a wellness area, 10,000 square feet of co-working space, a pickleball court and a sky lounge on the 26th floor. Future phases of Cass Square will include various retail offerings and a 10-story hotel. The development will also feature a pedestrian paseo connecting the residential and hotel sections with restaurants and other retail experiences. LD&D has partnered with Dynamic Group and Marriott to develop the hotel portion, which will be a 178-key Element by Westin property. Amenities will include a fitness center with food and beverage programs and a pool. Rooms will feature double-height ceilings and windows. The developers expect to break ground on the hotel by the end of the year. LD&D acquired …







