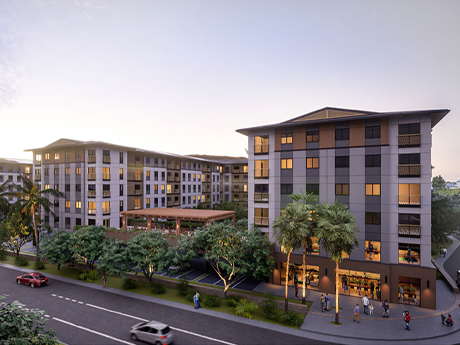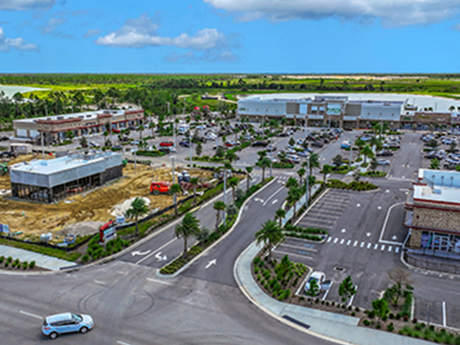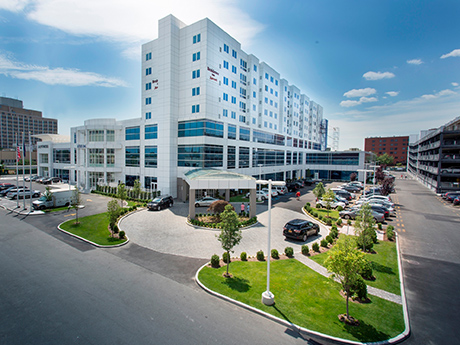PITTSBORO, N.C. — UNC Health has acquired a 43-acre parcel within Chatham Park, an 8,500-acre master-planned community located in Pittsboro, roughly 34 miles outside of Raleigh. Development of the parcel, which can accommodate up to 700,000 square feet of medical care facilities, will complement existing UNC Health facilities within Chatham Park. Preston Development is the master developer of the community, which features residences as well as more than 200,000 square feet of office and retail space. A 121-room Hampton Inn hotel is scheduled to open soon, and site development is currently underway for a 34,000-square-foot YMCA facility. UNC Health has not released a development timeline for the healthcare facilities.
Mixed-Use
KAHULUI, HAWAII — The Hawaii Housing Finance and Development Corp. (HHFDC) has selected EAH Housing to develop the Kahului Civic Center Mixed-Use Complex in Kahului, on the island of Maui. The property will include a transit hub, civic center and 303 units of affordable housing. The Kahului Civic Center Mixed-Use Complex will be constructed in phases as part of a public-private partnership. EAH Housing will coordinate the development of the civic center with the State of Hawaii Department of Accounting and General Services, the transit hub with the County of Maui and the affordable housing with HHFDC. Development costs are estimated at $193 million for both phases of the project. Financing sources include 4 percent Low Income Housing Tax credits (LIHTC); Hula Mae Multi-Family Tax Exempt Bonds; State of Hawaii Rental Housing Revolving Funds (RHRF); and Dwelling Unit Revolving Funds (DURF). According to EAH Housing, the project is designed to address a critical need for affordable housing on Maui. The National Low Income Housing Coalition reports that nearly one-quarter of rental households in Hawaii report incomes at or below the national poverty guidelines. The state faces a deficit of more than 27,000 affordable housing units. “As we continually work to …
Hoffman, ESL to Develop 15-Story Seniors Housing Project at West Falls Development in Northern Virginia
by John Nelson
FALLS CHURCH, VA. — Hoffman & Associates and Experience Senior Living (ESL) plan to co-develop The Reserve at Falls Church, a 15-story seniors housing project within the 10-acre West Falls mixed-use development underway in Northern Virginia. The Reserve will feature more than 200 units of independent living, assisted living and memory care residences. Amenities will include a spa with a saltwater pool and fitness center, multiple onsite restaurants, a sky bar, maker space, concierge floors and electric vehicle transportation services. Aside from the seniors housing component, West Falls will feature apartments, condominiums, shops, restaurants, service retailers, a hotel and a medical office building, along with a central 18,000-square-foot outdoor community gathering space. Hoffman and ESL aim to open The Reserve in fourth-quarter 2026.
NEW YORK CITY — Steve Cohen, owner of the New York Mets baseball team, will develop Metropolitan Park, an $8 billion sports-anchored entertainment district in Queens. The development will occupy the 50 acres surrounding the team’s ballpark, Citi Field. The land is currently vacant. Plans for the project include a food hall, an entertainment complex including a Hard Rock hotel, live music venue and gaming, 20 acres of open green space, five acres of community athletic fields and playgrounds, new connections to the waterfront, a renovated mass transit station and improved roads, bike paths and parking infrastructure. Hard Rock International will partner with Cohen for the development, and the project team includes SHoP Architects, landscape architect Field Operations and design and construction firm McKissack. Metropolitan Park is expected to create roughly 15,000 permanent and construction jobs, according to Hard Rock. A construction timeline was not disclosed.
Katz & Associates Signs 120,000 SF of Retail Leases at Solar-Powered Mixed-Use Development in South Florida
by John Nelson
BABCOCK RANCH, FLA. — Katz & Associates has signed several retail tenants to leases totaling more than 120,000 square feet at Babcock Ranch, a solar-powered mixed-use community currently underway in South Florida. The project is entitled for 6 million square feet of commercial space, in addition to residences. Jon Cashion and Eric Spritz of Katz & Associates represented the landlord and developer, Kitson & Partners, in the lease negotiations. Upon completion, the development will feature 4 million square feet of retail space, including shopping centers The Shoppes at Yellow Pine and Crescent B Commons. Marshalls, Ace Hardware, Five Below, Oar & Iron, Tipsy Salonbar, Fountain Pools, Seymour Orthodontics, Yummy Thai & Chinese, Verizon Wireless, Papa John’s Pizza, Carvel and Laser Lounge will occupy space at The Shoppes at Yellow Pine. Starbucks Coffee, Fifth Third Bank and Fiore + Ela Salon recently signed leases at Crescent B Commons. A total of 24 retail tenants have now signed leases at Babcock Ranch. The Shoppes at Yellow Pine, which will comprise 120,000 square feet, is scheduled for completion in the first quarter of 2025, with retailer openings scheduled to begin early that year.
NEW YORK CITY — Locally based firm Simone Development Cos. will undertake a 1.8 million-square-foot expansion of Hutchinson Metro Center, a mixed-use development located in the Morris Park neighborhood of The Bronx. Specific plans for the expansion are still being finalized, but the development can support additional life sciences, technology, healthcare and academic space, as well as hospitality, housing and retail uses. Upon completion, Hutchinson Metro Center will consist of more than 4 million square feet across 75 acres.
HOUSTON — A partnership between two locally based firms, PAGEWOOD and Wile Interests, has unveiled plans for East Blocks, a mixed-use redevelopment in Houston. The project will transform a 10-block stretch of mid-20th century warehouses in the East Downtown neighborhood into a district of walkable restaurants, shops, offices and green spaces. The project will be developed in phases over the next three years, with the first phase calling for 196,000 square feet of retail and restaurant space, 112,000 square feet of office space and 650 parking spaces. Gensler is the project architect. Construction of Phase I is scheduled to begin in the second quarter.
Rockpoint to Develop 1.5 MSF Industrial Property Within $2B Pomp Project in Pompano Beach, Florida
by John Nelson
POMPANO BEACH, FLA. — Boston-based firm Rockpoint plans to develop a 1.5 million-square-foot industrial property in Pompano Beach in partnership with The Cordish Cos. and Caesars Entertainment. Situated on an 87.8-acre site, the project will be part of the 223-acre, $2 billion mixed-use development —The Pomp —currently underway by Cordish and Caesars. Site work for the industrial park is scheduled to begin in May 2024, with the first of three phases of development. Rockhill Management, Rockpoint’s property services affiliate, will lead the development and management of the project.
X-Golf Opens 6,800 SF Entertainment Venue at $500M Halcyon Development in Metro Atlanta
by John Nelson
ALPHARETTA, GA. — X-Golf has opened a 6,800-square-foot golf simulator and sports bar venue at RocaPoint Partners’ $500 million Halcyon development in Alpharetta. Halcyon comprises 135 acres of mixed-use space roughly 30 miles northeast of Atlanta along Ga. 400. X-Golf occupies space on the ground-floor of Halcyon Grand, an apartment community located within the development. X-Golf’s venue features seven bays for group golf simulation, as well as a full bar serving beer, cocktails and appetizers. JLL represented RocaPoint in lease negotiations.
Cushman & Wakefield Arranges $2.7M Acquisition of Retail/Office Property in Encinitas, California
by Amy Works
ENCINITAS, CALIF. — Cushman & Wakefield has brokered the purchase of a mixed-use retail/office building located at 264 N. Coast Highway in Encinitas, approximately 25 miles north of San Diego. A private local investor acquired the property for $2.7 million. Originally developed in 1936 and renovated in 2005, the 1,530-square-foot building was recently painted on the outside and is walking distance to Moonlight Beach. Peter Curry and Owen Curry of Cushman & Wakefield’s Private Capital Group in San Diego represented the buyer, while Donn Yu of OCAP Real Estate & Financial represented the undisclosed seller in the deal.







