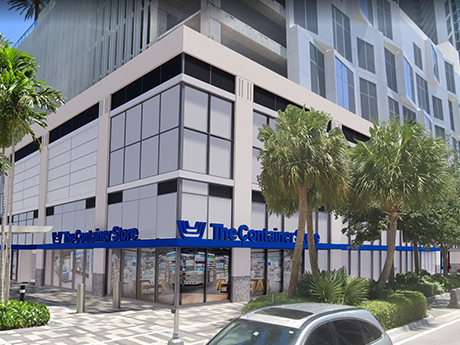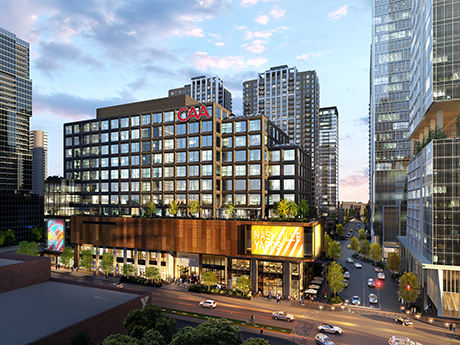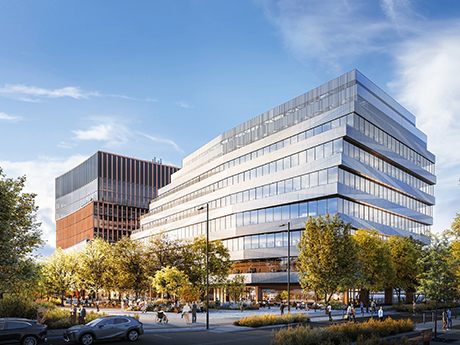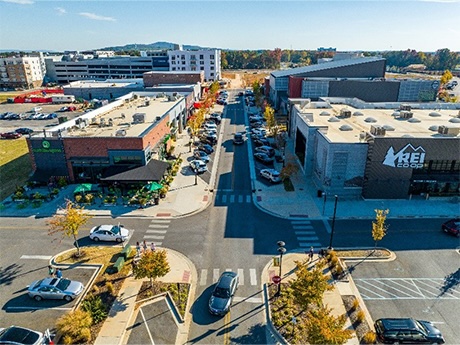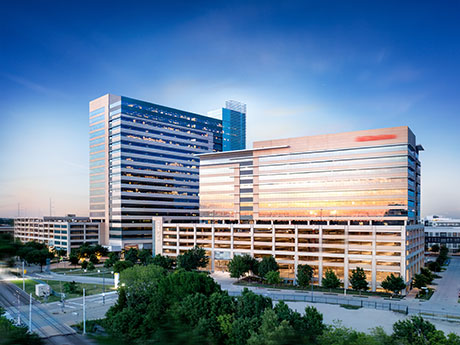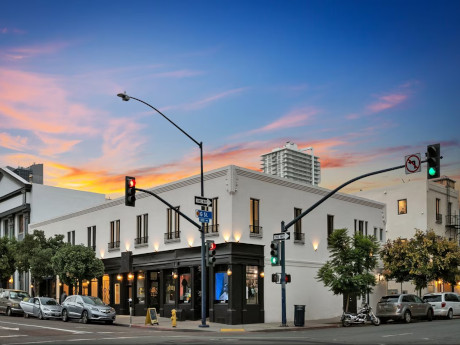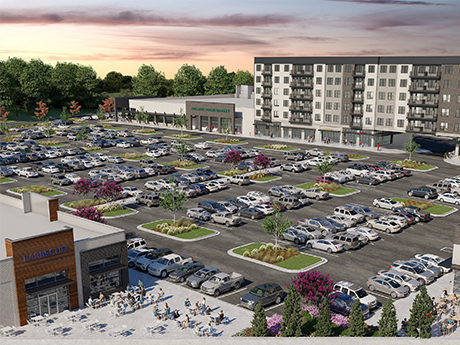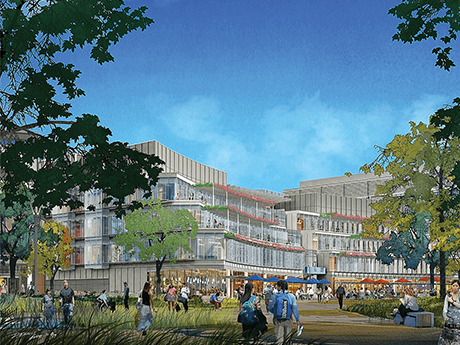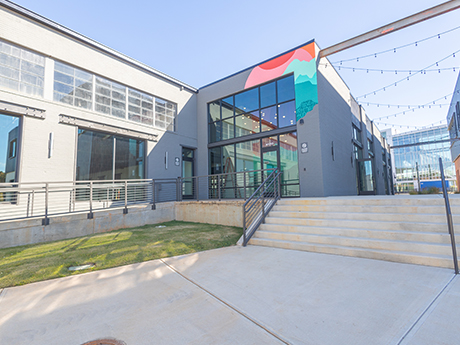MIAMI — The Container Store and Sweet Paris Creperie & Café have signed leases to join the tenant roster at Miami Worldcenter. The Container Store will occupy 15,681 square feet and Sweet Paris will occupy 2,330 square feet at the $6 billion, 27-acre mixed-use development underway in downtown Miami. Both retailers are set to open by the end of 2024. Miami Worldcenter Associates, led by developers Art Falcone and Nitin Motwani, is the master developer of Miami Worldcenter in partnership with CIM Group. More than 90 percent of the development’s 300,000 square feet of planned retail, dining and entertainment space has been leased, according to the developers. CIM Group and The Comras Co. are leading retail leasing.
Mixed-Use
NASHVILLE, TENN. — Entertainment and sports agency Creative Artists Agency (CAA) has signed a 75,000-square-foot office lease at Nashville Yards, a 19-acre mixed-use project currently underway in downtown Nashville. Scheduled to begin in late 2025, CAA’s occupancy will span two floors. Designed by CannonDesign, the office will feature indoor-outdoor workspaces, game and listening lounges and private terraces on each floor. Amenities at the property, which is located at 955 Church St., will include plazas, courtyards, green spaces, meeting hubs, entertainment spaces, an outdoor deck, three levels of retail and dining space, parking and valet services. CAA will be relocating from its current Nashville office within the SunTrust building next to the Ryman Auditorium. Southwest Value Partners is the landlord and developer at Nashville Yards, which, upon completion, will feature a 591-room hotel and a 4,500-person concert venue in addition to retail, dining and office space.
BOSTON — New York City-based real estate giant Tishman Speyer has broken ground on Phase I of Enterprise Research Campus, a 900,000-square-foot mixed-use project that will be located in the Allston neighborhood of Boston. The nine-acre site is adjacent to the Harvard Business School and Harvard Science & Engineering Complex in Allston. New York City-based Otera Capital led a syndicate of lenders that provided $750 million in construction financing for the project earlier this year. Phase I of the development will consist of two life sciences buildings totaling 440,000 square feet, a 343-unit apartment complex and a hotel, all of which will be developed on a nine-acre parcel. Within the multifamily component, 25 percent of the units will be designated as affordable housing for households earning between 30 and 100 percent of the area median income. Tishman Speyer will also develop, on Harvard University’s behalf, the mass-timber David Rubenstein Treehouse to serve as a campus-wide conference facility. Turner Construction is partnering with Janey Construction Management and J&J Contractors to build the life sciences portion of the project. A partnership between Consigli Construction and Smoot Construction is building the multifamily and hotel portions of the development. At full build-out, Enterprise Research …
Benson Capital Partners Joins $2.2B MidCity District in Huntsville as Investment Partner
by John Nelson
HUNTSVILLE, ALA. — Benson Capital Partners, an investment firm founded by New Orleans Saints owner and New Orleans Pelicans governor Gayle Benson, has invested in MidCity District, a $2.2 billion mixed-use development in Huntsville. The New Orleans-based company has provided a $5.7 million equity investment via its real estate fund, Benson Capital Real Estate I LP, for MidCity Placemakers Retail II, a retail component within MidCity spanning 82,669 square feet. Additionally, Randy Wolfe of Northmarq arranged a $13.8 million loan for MidCity Placemakers Retail II. RCP Cos. is the principal owner of MidCity District, which will ultimately comprise 1,865 residential units, 925 hotel rooms, shops, restaurants, entertainment retail and Class A offices, along with outdoor gathering spaces, including the Orion Amphitheater. “We are excited to further RCP’s vision for MidCity, redefining community spaces,” says Keith Schneider, managing director for Benson Capital’s real estate fund. “MidCity District represents a pioneering vision that aligns with our commitment to investing in transformative projects.”
RICHARDSON, TEXAS — Newmark has brokered the sale of CityLine, a 2.2 million-square-foot mixed-use development in Richardson, a northern suburb of Dallas. The price was undisclosed. The property consists of four State Farm Insurance-occupied office buildings, including 120,000 square feet of retail space, and an attached 42,000-square-foot medical office building. Mirae Asset Global Investments was the seller. The buyer was a firm created by former Phoenix Suns owner Robert Sarver, according to The Dallas Morning News. The office buildings, constructed in 2016, are the focal point of a master-planned, 186-acre development located at the connection of two major DART Rail lines. There are also eight luxury apartment complexes, 30 restaurants and bars, a 148-room Aloft hotel and 21 acres of green space and walking trails, none of which were included in the sale. Dallas-Fort Worth office-using employment continues to remain near historical highs, according to Newmark. As of the end of August 2023, the metroplex reported 1.28 million office workers, an increase of 67.6 percent compared with 2010 and an increase of 21.5 percent compared with 2019. “CityLine is a dynamic development, well situated to reap long-term appreciation as the metroplex continues to grow north,” says Chris Murphy, a vice …
BALTIMORE — Restaurateur Pinky Cole will open two food-and-beverage concepts, Slutty Vegan and Bar Vegan, at Baltimore Peninsula, a $5 billion mixed-use redevelopment project currently underway in Baltimore. Scheduled to open in the fourth quarter of 2024, the plant-based restaurants are expected to create more than 100 new jobs. The 14 million-square-foot, 235-acre Baltimore Peninsula development also features a four-acre sports venue, ROOST Apartment Hotel and the Rye House and 250 Mission residential communities. The development and investment team for the project includes MAG Partners, MacFarlane Partners, Kevin Plank of Under Armour and his Sagamore Ventures investment firm and Goldman Sachs Asset Management Urban Investment Group. Additionally, Pinky Cole will join the development team for Baltimore Peninsula’s Rye Street Market component.
Marcus & Millichap Arranges $2.7M Refinancing for North of Market Mixed-Use Building in San Diego
by Amy Works
SAN DIEGO — Marcus & Millichap Capital Corp. (MMCC) has arranged a $2.7 million refinancing for North of Market, a mixed-use retail and multifamily property in San Diego. Located at 701-721 8th Ave., the property comprises a restaurant, salon, clothing store and 10 apartments. Chad O’Connor of MMCC’s San Diego office secured the three-year, fixed-rate, interest-only loan for the undisclosed borrower.
CBRE Secures Construction Financing for Whole Foods-Anchored Development in Rogers, Arkansas
by John Nelson
ROGERS, ARK. — CBRE has secured an undisclosed amount of construction financing for the development of Pinnacle Springs, a planned mixed-use development located at 1800 S. Osage Springs Drive in Rogers. The project will comprise 362 apartments and 91,000 square feet of retail space, including a 37,000-square-foot Whole Foods Market grocery store. The borrower is SJC Ventures, a mixed-use development firm based in Atlanta. Richard Henry, Mike Ryan, Brian Linnihan and J.P. Cordeiro of CBRE Capital Markets’ Debt & Structured Finance team in Atlanta arranged the financing. Arvest Bank provided uncrossed construction loans for the project, while Dome Equities provided both common and preferred equity investments in the multifamily component. SJC Ventures plans to break ground on Pinnacle Springs by the end of the year, with an expected delivery date of 2025.
Texas Medical Center Opens First Building at 37-Acre Helix Park Life Sciences Campus in Houston
by Jeff Shaw
HOUSTON — Texas Medical Center, The University of Texas MD Anderson Cancer Center (MD Anderson), Texas A&M University Health Science Center and The University of Texas Health Science Center at Houston have opened the TMC3 Collaborative Building in Houston. The building is the first project completed within Helix Park, a life sciences campus spanning 37 acres and approximately 5 million square feet of planned development. At full build-out, the Helix Park campus will also offer a 700,000-square-foot industry research building called Dynamic One, six future industry and institutional research buildings, a hotel, a residential tower and a mixed-use building with retail space. Helix Park will also include 18.7 acres of green space across six public parks, which will link together in a double helix configuration. Each park will comprise approximately 55,000-square feet. The parks will offer gathering space, water features, cafes, retail shops and other public spaces. Individual gardens will be available as event spaces. The TMC3 Collaborative Building comprises 250,000 square feet at the heart of Helix Park. According to the Texas Medical Center, the property was designed to foster collaboration between academic institutions and industry partners. The building offers purpose-built wet laboratories, as well as office and co-working space. The building will …
CHARLOTTE, N.C. — Third & Urban has delivered Pass 41, a mixed-use development in Charlotte that comprises 80,000 square feet of walkable retail, entertainment and office space, as well as local art murals and outdoor gathering spaces. Pass 41 is the first phase of The Pass, a 12-acre mixed-use campus located at 530 E. Sugar Creek Road and 4100 and 4212 Raleigh St. in the city’s NoDa district. Odell is the project architect for The Pass, Urban Design Partners is the civil engineer and Gay Construction is the general contractor. Foundry Commercial is handling office leasing, and Thrift Commercial Real Estate oversees retail leasing. In addition to Pass 41’s completion, Third & Urban also announced it has executed leases with PINE, a new venue space from 828 events, and Borderline Bar & Billiards. The developer is focused on tenant build-outs and the construction of the multifamily building at The Pass. First retail tenants, including Soul Gastrolounge, are expected to open in spring 2024 and first residents are expected to move in during summer 2025. The adaptive reuse project is bracketed by the Cross Charlotte Trail, the light rail at Sugar Creek Station and a pocket park underneath an overpass that will …


