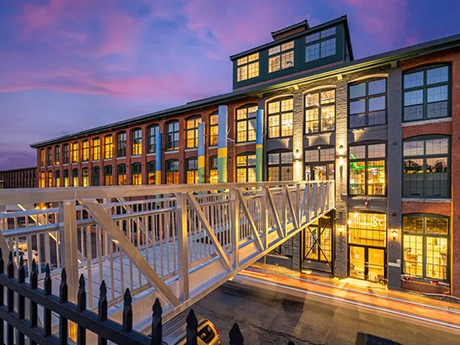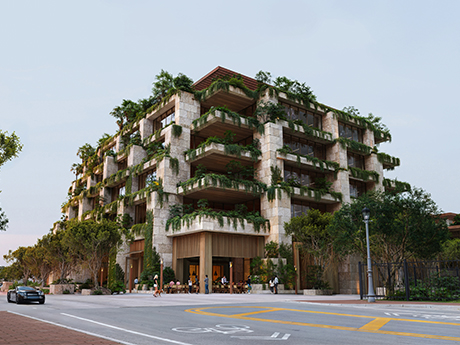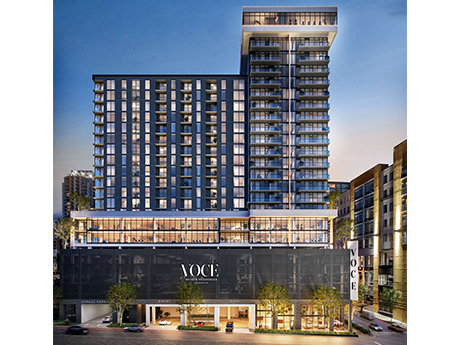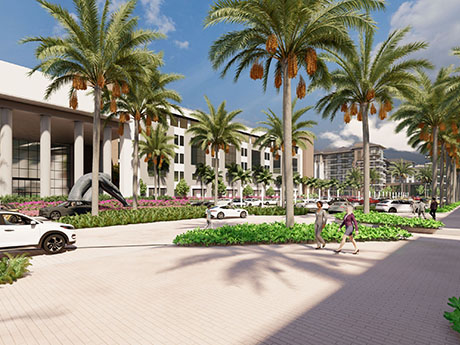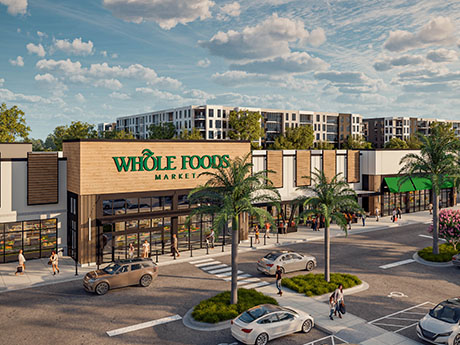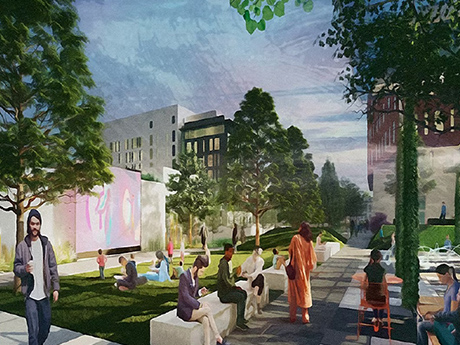EASTHAMPTON, MASS. — Regional brokerage firm Northeast Private Client Group (NEPCG) has arranged the $9.7 million sale of Mill 180, a 96,200-square-foot mixed-use building in the Central Massachusetts city of Easthampton. The building is a conversion of a historic mill structure, the initial redevelopment of which took place in 2005. Mill 180 now consists of 25 apartments and 60,000 square feet of retail space. Tim McGeary and Taylor Perun of NEPCG represented the seller, local developer Michael Michon, in the transaction and procured the buyers, private investor Jay Patel and associates.
Mixed-Use
CHESTERFIELD, MO. — The Staenberg Group (TSG) has begun utility work and site grading for Downtown Chesterfield, the redevelopment of the former Chesterfield Mall site into a mixed-use destination in suburban St. Louis. This phase of work includes utility installation and relocation needed to support future development as well as site grading focused on the new road network and the 3.3-acre park that will serve as the centerpiece of Downtown Chesterfield. These early infrastructure improvements help transition the project site from demolition to active development. Plans call for a mix of residential, hotel, restaurant, entertainment, office and community spaces. The overall project’s price tag is $2 billion, according to The St. Louis Business Journal.
Allen Morris Co. Obtains $138.5M Construction Loan for Coconut Grove Mixed-Use Project in Miami
by John Nelson
MIAMI — Allen Morris Co. has obtained a $138.5 million construction loan for Ziggurat, a mixed-use development located at 3101 Grand Ave. in Miami’s Coconut Grove neighborhood. Faisal Ashraf of Lotus Capital Partners arranged the loan through BDT & MSD Partners and BHI, the U.S. bank of Israel-based Bank Hapoalim. Further details of the financing were not released. Designed by Oppenheim Architecture, Ziggurat will comprise two buildings featuring natural stone exteriors with gardens wrapping every level. The project will be situated on a 1.7-acre site at the intersection of Grand Avenue, Matilda Street and Florida Avenue. The property will include a five-story, 100,000-square-foot trophy office building with a rooftop restaurant and a three-story building that will comprise 18 for-sale luxury condominiums and 45,000 square feet of retail space on the ground level. The condominiums will range in size from 1,254 to more than 5,000 square feet. ONE Sotheby’s International Realty is handling sales, with prices ranging from $3.5 million to $15 million. Ryan Holtzman, Andrew Trench and Brian Gale with Cushman & Wakefield will manage office leasing alongside Thad Adams with Allen Morris Co. Daniel Cardenas and Michael Sullivan with Vertical Real Estate will lead the retail leasing efforts. Allen Morris …
DALLAS — Locally based developer Russell Glen Co. has received a $23.5 million economic development grant from the City of Dallas Council to fund infrastructural improvements related to a 90-acre mixed-use project in South Dallas. Known as Rivulet and located directly across from the University of North Texas at Dallas, the development is planned to feature approximately 300 single-family homes, 240 apartments and a 20-acre commercial district. The latter component will include a neighborhood grocery store, retail shops, restaurants, office space and a public library/innovation center. Construction is expected to commence in 2026. Russell Glen is developing Rivulet in partnership with Civitas Capital Group and Republic Property Group.
Vastland Obtains $130M Construction Financing for VOCE Hotel & Residences Project in Nashville
by John Nelson
NASHVILLE, TENN. — Vastland Co. has obtained a $130 million construction loan for VOCE Hotel & Residences, a 25-story mixed-use development located at 1717 Hayes St. in Midtown Nashville. BayBridge Real Estate Capital arranged the loan through Atlanta-based Peachtree Group. Upon completion, VOCE Hotel & Residences will feature 192 private residences, 114 luxury hotel rooms, 60,000 square feet of boutique office space and more than 40,000 square feet of amenities, including a rooftop dining experience. The design-build team includes BL Harbert International (general contractor), The Preston Partnership (architect), ID & Design International (interior design), RH (custom design), Civil Site Design Group (civil engineer) and HDLA (landscape architect). Vastland and the project team plan to break ground next week and deliver the project in fall 2027. Christy Fewin of Vastland is leading sales for the residences, which at full capacity has a total sellout value of $360 million. Pre-sales have already eclipsed 50 percent of available units, according to Vastland.
BH Group, PEBB Enterprises Secure $89.9M Financing for Mixed-Use Redevelopment in Boca Raton
by John Nelson
BOCA RATON, FLA. — BH Group and PEBB Enterprises have secured $89.9 million in financing for The Eclipse, a 29-acre mixed-use redevelopment in Boca Raton. City National Bank and Abanca provided the new financing, which grew the loan proceeds for the construction financing from $47 million to nearly $90 million. BH Group and PEBB are partnering on the office and retail components of The Eclipse. The companies are also co-developing the 500-unit residential component in partnership with Related Group. The redevelopment includes a Class A overhaul of the project’s existing 405,000 square feet of office space across two buildings, which were formerly the corporate headquarters for retailer Office Depot. Notable office tenants include Atlantic | Pacific Cos., Kanner & Pintaluga, MN8 Energy and ODP Corp. The Eclipse also includes two ground-up retail and restaurant outparcel buildings totaling approximately 21,500 square feet, as well as a nearly 37,000-square-foot Equinox gym.
SARASOTA, FLA. — Torburn Partners has announced plans for Sarasota Square, the redevelopment of the former Sarasota Square Mall. The Chicago-based developer signed leases with Whole Foods Market and HomeSense to anchor the first phase of the 96-acre mixed-use project. The retail portion is under construction, and the multifamily component will break ground in first-quarter 2026. Full plans for Sarasota Square include 1,200 luxury residential units; 530,000 square feet of retail, restaurant, and commercial space; and open-air gathering space for social events and community programming. Whole Foods will occupy a 35,828-square-foot grocery store, and HomeSense will occupy a 24,214-square-foot store. Other committed tenants include Chipotle Mexican Grill, CAVA Mediterranean, Joe & The Juice and Charles Schwab, which will open a 5,163-square-foot bank branch. Rod Castan and Alyona Tsutskova of Metro Commercial Real Estate are leading the retail leasing assignment at Sarasota Square on behalf of Torburn Partners.
SOUTH ORANGE, N.J. — Kennedy Funding, a New Jersey-based direct private lender, has provided a $2.8 million land loan for a development site in the Northern New Jersey community of South Orange. The parcels at 270 and 299 Irvington Ave. total 2.2 acres. Plans call for 61 residential units and several commercial spaces. The debt was structured with a 55 percent loan-to-value ratio. The borrower was not disclosed.
BONHAM, TEXAS — A partnership between developer Sanchez & Associates and the Bonham Economic Development Corp. (BEDCO) has unveiled plans for Powder Creek Ranch, a 400-acre mixed-use development. Powder Creek Ranch will be the first master-planned community in Bonham, located about 75 miles northeast of Dallas via Texas Highway 121. The site is located near the intersection of State Highways 121 and 56 on the city’s southwest side. The land previously served as a 1960s-era ranch and was owned by longtime Bonham resident Joe Kirkpatrick. Powder Creek Ranch will be developed in seven phases over an approximately 10-year period. The development will ultimately feature 3,000 new residential units via a mix of single-family residences, townhomes, build-to-rent homes (BTR) and apartments. Phase I, encompassing 73 acres, will include 205 multifamily units and a blend of single-family and BTR homes. The groundbreaking is slated for late 2026. Future phases will introduce retail, restaurant and office uses along with public parks, trail systems and open spaces that will enhance community walkability. The Bonham City Council has also approved the creation of the Powder Creek Ranch Public Improvement District to finance core infrastructure and support the community’s long-term development. “Powder Creek Ranch represents a significant …
DENTON, TEXAS — Hillwood, a Perot company and the owner of the 27,000-acre AllianceTexas master-planned community in North Fort Worth, has provided updates on Landmark, the company’s $10 billion mixed-use development in the North Texas city of Denton. Announced last summer, Landmark is a 3,200-acre development at the corner of I-35 and Robson Ranch Road — land that the Perot family has owned since 1987. At full build-out, Landmark will feature 6,000 single-family homes and 3,000 apartments. The development will also include 900 acres of commercial space that will be anchored by Denton’s first H-E-B grocery store. The first 120 acres are actively being leased for retail, dining and entertainment uses. The first phase of development will feature 747 single-family lots that will house a variety of home styles and will be constructed by an array of builders. The grocery store and 600 apartments will also be built as part of the initial phase, and the grocery-anchored retail component of the development is expected to open in 2027. In addition, roughly 1,100 acres of the development will be preserved as parkland, making it one of the largest natural preserves in Texas, according to Hillwood.


