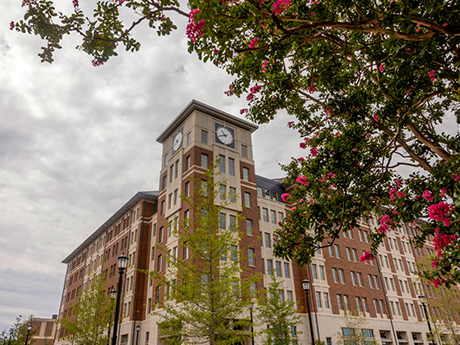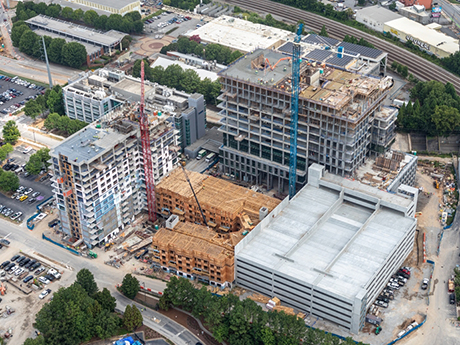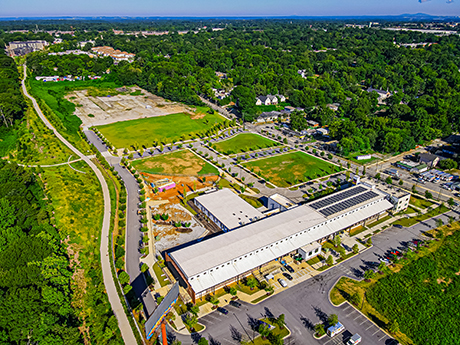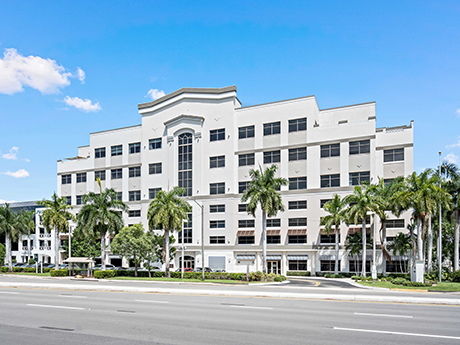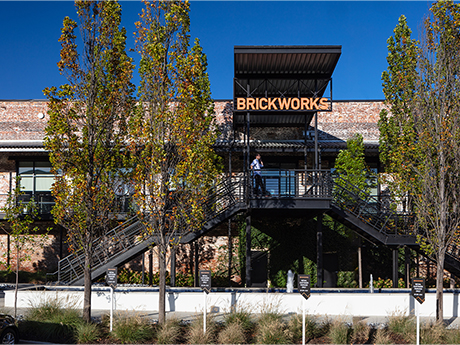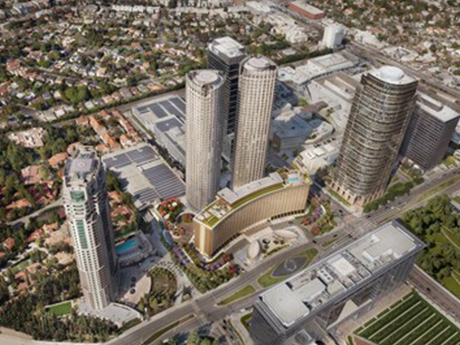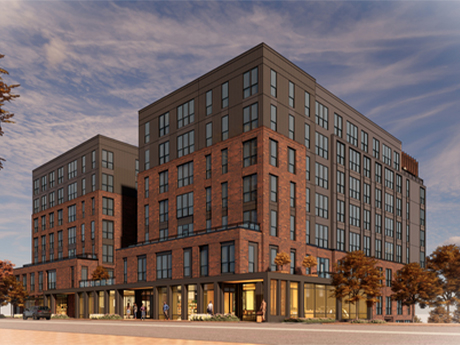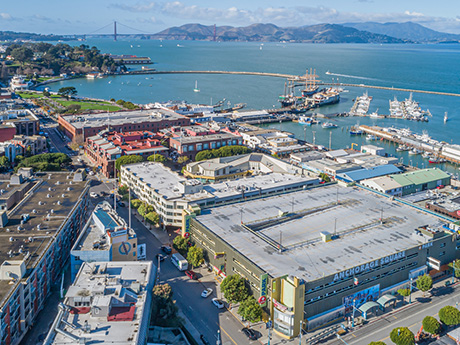COLUMBIA, S.C. — A public-private partnership between the University of South Carolina and Greystar has opened Campus Village, a $240 million residence hall development. Construction on the project, which includes four buildings offering 1,800 beds, began in May 2019. Each six-story building is connected by pedestrian promenades that run alongside green space, courtyards and a clock tower. Beds are offered in pod-style units alongside shared amenities including study and classroom spaces and community kitchens. Campus Village also features a 14,000-square-foot dining hall that seats 650 students; a sundry shop dubbed The Gamecock General Store; retail space leased to Jimmy John’s and Starbucks Coffee; and shuttle service to and from central campus. The development is home to several living-learning communities, including those for information, design and computing; engineering and computing; and entrepreneurship and innovation. The development team for Campus Village included Contract Construction, Juneau Construction and WDG.
Mixed-Use
ATLANTA — Trammell Crow Co. and partner Georgia Advanced Technology Ventures (GATV) have topped out Science Square Labs, a 13-story research-and-development (R&D) facility located adjacent to the Georgia Tech campus in Atlanta. GATV is a cooperative organization of Georgia Tech. The 368,258-square-foot building is part of the first phase of Science Square, an 18-acre mixed-use development that will offer laboratory, R&D offices, dining options and residences. Brasfield & Gorrie is the general contractor on Phase I of Science Square. Also part of the first phase is a 280-unit residential tower by High Street Residential, an affiliate of Trammell Crow Co. The developers aim to deliver Phase I in the first quarter of 2024. Designed by Perkins & Will, Science Square Labs will feature wet and dry laboratories, collaborative spaces, food-and-beverage outlets, a fitness center, interactive conference rooms, indoor/outdoor lounge, catering kitchen and six “graduator” speculative lab/office suites that will accommodate growing life sciences firms. Additionally, Cherry Street Energy is installing a 38,000-square-foot solar panel array atop the parking garage. The design-build team is aiming for Science Square to achieve LEED Gold and WELL certifications. In addition to the topping out, the ownership group has signed the first tenant at Science …
Atlanta BeltLine Inc. Completes $13.3M Land Purchase Along Southside Trail in Southwest Atlanta
by John Nelson
ATLANTA — Atlanta BeltLine Inc. has purchased 13.7 acres along the BeltLine’s Southside Trail in southwest Atlanta for $13.3 million. Situated at 356 University Ave., the property is situated adjacent to the Pittsburgh Yards adaptive reuse development. This acquisition marks the continuation of the BeltLIne’s mission to procure land along the trail loop. AECF Atlanta Realty, a subsidiary of the Annie E. Casey Foundation, manages Pittsburgh Yards and was the seller. SouthState Bank provided acquisition financing for the transaction. The BeltLine will conduct a community engagement process to determine best uses for the site. After incorporating the vision of adjacent residents and local businesses into the plans, the organization will issue a Request for Proposals (RFPs) to invite developers to submit proposals to redevelop the site.
BOCA RATON AND WEST PALM BEACH, FLA. — Tricera Capital has secured one lease expansion and two new leases totaling 42,029 square feet in South Florida. The deals include Wells Fargo expanding its lease by 19,000 square feet at Tricera’s 1675 Midtown office building at 1675 N. Military Trail in Boca Raton, bringing the bank’s total footprint to 45,000 square feet. Built in 2008, the building totals roughly 70,000 square feet. The other deals include PMP Marketing Agency signing a 5,100-square-foot lease and Palm Beach Atlantic University leasing 17,929 square feet at Workspaces at the Press in West Palm Beach, which totals 120,000 square feet and is situated within the mixed-use The Press development. John Criddle, Joe Freitas and Christ Smith of CBRE manage leasing at 1675 Midtown, and Jon Blunk, Cristina Glaria, Connie Thomas and Laurel Oswald of TCRE overseeing leasing at Workspaces at The Press. Robert Anderson of Tortoise Realty Group represented the university in the lease negotiations.
BohlerContent PartnerFeaturesIndustrialMidwestMixed-UseMultifamilyNortheastRetailSoutheastTexasWestern
Improved Land Surveys, Due Diligence Can Ensure Development Project Success
Due diligence — particularly land surveying — can be a slow, cumbersome process if a project lacks strong guidelines based on the owner or developer’s particular needs. It can be easy to overprepare for the wrong site or underprepare for the succession of steps needed for the right site. REBusiness spoke to two land surveying experts, Billy Logsdon, divisional director of surveying, and Tom Teabo, associate and regional survey manager. Both work for Bohler, a land development consulting and site design firm, and both have strong insights on how to incorporate each step in the due diligence process elegantly within a well-planned approach. Due diligence such as American Land Title Association (ALTA) surveys and gathering topographic information can be time-consuming and expensive steps — making it beneficial to fit their timing into the larger project in a way that reflects the client’s needs — from the purchase of land to development completion. Logsdon and Teabo highlight the importance of streamlining the survey process and getting owners and developers better results based on their desired outcomes, often starting with the information already available about the site early in the process. REBusiness: What is slowing down survey due diligence, in your experience, and do …
Solar Energy Company Signs Office Lease at Brickworks in Atlanta for New Headquarters
by John Nelson
ATLANTA — Cherry Street Energy, an Atlanta-based solar energy company, has signed a new office lease at Brickworks, a 194,000-square-foot mixed-use development in Atlanta’s West Midtown district. The landlord, Asana Partners, signed the tenant to a 13,600-square-foot lease. Cherry Street Energy is relocating its headquarters to the Brickworks location and will bring over 50 employees, as well as install solar panel and electric vehicle charging stations. The firm, which previously occupied 1,500 square feet, recently received a $40 million investment to expand its footprint and hire new staff. Cherry Street Energy will utilize the space at Brickworks for both office space and research-and-development. Joey Kline and Terry McGuirk of JLL represented Cherry Street Energy in the lease negotiations. Bennett Gottlieb of Capital Real Estate Group represented Asana Partners.
LOS ANGELES — Reuben Brothers, a private equity and real estate investment firm, has completed the development of Century Plaza, a $2.5 billion mixed-use project in the Century City area of Los Angeles. Sales and marketing of the development’s two 44-story residential towers totaling 268 for-sale residences will commence this fall. Designed by Pei Cobb Freed & Partners, the buildings offer residential amenities such as a pool, business center, outdoor dining spaces, a dog park and a children’s playroom. Century Plaza also features the reimagined Fairmont Century Plaza hotel, which comprises 400 guestrooms and 85 suites, as well as amenities such as a pool, spa and a fitness center. The hotel also houses multiple food-and-beverage options. The development’s retail component, The Shops at Century Plazas, consists of 100,000 square feet of shopping, dining and entertainment space. This piece of the development also includes a landscaped promenade and public green spaces with art installations. Additional updates on leasing activity within the retail component will also be announced this fall. “With its combination of luxury residences, trend-setting retail spaces and the iconic Fairmont Century Plaza at its core, the team is not only transforming Century Plaza but establishing LA’s newest luxury enclave,” says …
Rouler Advisors Buys 108,897 SF Westgate Centre Mixed-Use Property in Lakewood, Colorado
by Amy Works
LAKEWOOD, COLO. — Rouler Advisors, through an affiliate, has purchased Westgate Centre, a mixed-use property in Lakewood. Avatar Westgate LP, a special purpose company that originally acquired the asset in late 2014, sold the property for an undisclosed price. Located at 3225-3265 S. Wadsworth Blvd., Westgate Centre features 108,897 square feet of mixed-use space. Rouler Advisors also controls the Mission Trace Center, a retail and office asset adjacent to Westgate Centre. The combined properties offer more than 16 acres of commercial property totaling 275,000 square feet along Wadsworth Boulevard. Rouler plans to implement several upgrades, including a new parking lot, landscaping, lighting and other improvements, at the new property.
Joint Venture Receives $233.3M Construction Financing for Hub Knoxville Student Housing Project Near University of Tennessee
by Jeff Shaw
KNOXVILLE, TENN. — Core Spaces, Schenk Realty and Kayne Anderson Real Estate have received $233.3 million in financing for the construction of Hub Knoxville, a 2,000-bed student housing community in downtown Knoxville adjacent to the University of Tennessee campus. According to the development team, this project would be the largest student housing development in Knoxville’s history. Hub Knoxville comprises 600 units across three towers, including two 10-story buildings and one seven-story building. Units come in studio through five-bedroom layouts. The project will also include an estimated 30,000 square feet of retail space and an 1,800-stall parking garage. Overall, Hub Knoxville spans over 4 acres in “The Strip,” Knoxville’s main hub downtown. Through a partnership with Covenant Health, the parking garage will also provide parking spaces dedicated to the Fort Sanders Regional Medical Center and East Tennessee Children’s Hospital. Construction on Hub Knoxville began this spring. The first phase of the project is slated for completion in fall 2025. The second phase is scheduled to open in 2026. Amenities will include a rooftop pool deck, a courtyard with grilling stations, a spa and fitness center, private study rooms and a coffee shop. Core Spaces and Schenk Realty are co-developers on the …
BH Properties Purchases 322,000 SF Anchorage Square Mixed-Use Property in San Francisco
by Amy Works
SAN FRANCISCO — BH Properties has acquired Anchorage Square, a 322,000-square-foot mixed-use property located in Fisherman’s Wharf in San Francisco. The seller and price were not disclosed. Built in 1974 and situated on 2.6 acres, the development features 63,000 square feet of retail space, as well as a 128-room hotel, 28,000 square feet of office space and a 685-space parking garage. The buyer plans to implement an extensive capital improvement program, which will include upgraded façades, landscaping, lighting, signage, wayfinding and tenant and common areas. The firm will also explore alternative uses for the office space such as restaurant and entertainment options. Eastdil Secured brokered the transaction, and Laura Barr of CBRE will lead the repositioning and leasing efforts at the property.


