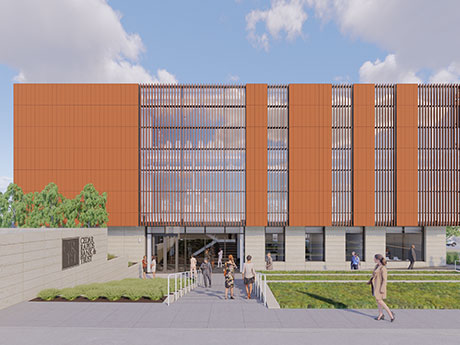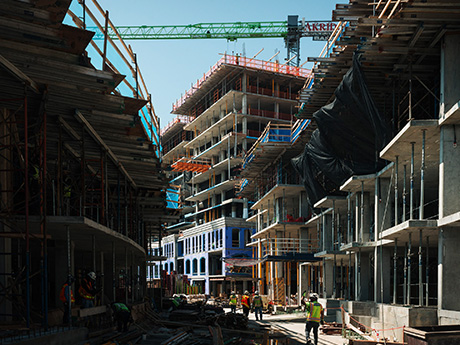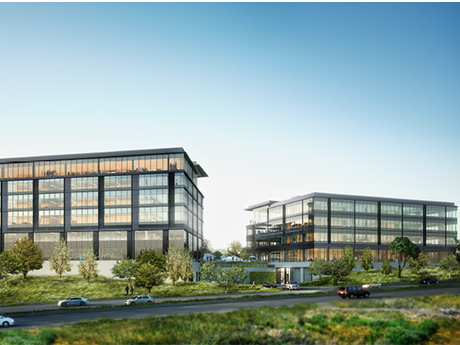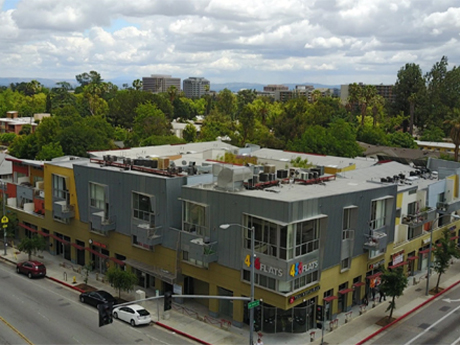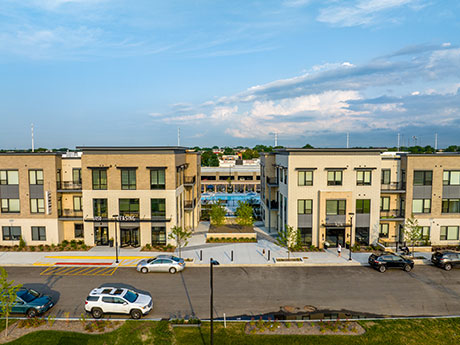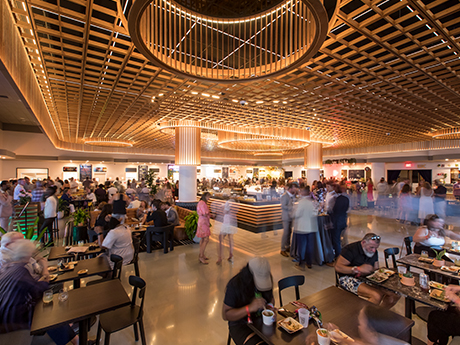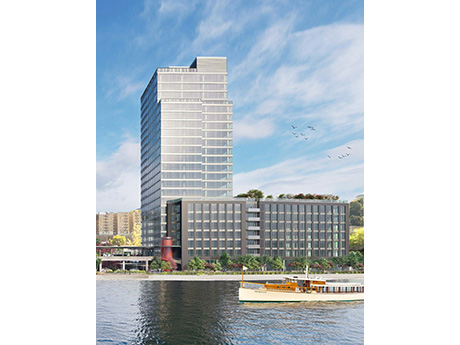By Scott Olson, Skogman Commercial Despite a derecho, a pandemic, inflation, supply chain issues and a possible recession, Cedar Rapids continues its rapid growth as evidenced by the ranking by “American Growth Project 2023” as a top 15 fastest-growing mid-size U.S. city. But, its other national rankings are just as impressive: • 23rd-Best Run City in U.S. (wallethub.com, 2023) • Top 100 Best Places to Live in America (Livability, 2023) • 23rd-Best Place to Raise a Family (wallethub.com, 2023) • 13th-Best City to Buy a House (niche.com, 2023) • Ranked No. 21 of Cities with Lowest Cost of Living (Business Insider, 2023) • A Cleanest U.S. City by Short-Term Particle Pollution (American Lung Association, 2023) • Two Nationally Ranked Medical Centers: St. Luke’s Hospital and Mercy Medical Center (PINC Al/Fortune and Newsweek, 2023) • Top 50 Best City for Jobs in America (wallethub.com, 2023) • No. 22 Safest City in America (wallethub.com, 2022) • Best Tasting Drinking Water in Iowa (Iowa Section, American Water Works 2022) In addition to these rankings, Cedar Rapids is also continuing to make major progress on recovery from previous national disasters: • 2008/2016 historic floods are resulting in the $750 million flood control system making …
Mixed-Use
WASHINGTON, D.C. — Akridge and National Real Estate Development (National Development) have topped out Phase I of The Stacks, a 2.7 million-square-foot mixed-use development in Washington, D.C. Situated in the city’s Capitol Riverfront district and within the Buzzard Point neighborhood, Phase I of the project is dubbed Building B, which is one of three 14-story residential towers coming to the development. The first phase will feature 1,100 apartments, 35,000 square feet of retail space, 300,000 square feet of below-grade parking and loading and a 15,000-square-foot public park. General contractor Clark Construction has finished vertical construction on Building B and will now pivot to finishing concrete operations on Buildings A and C. Bank OZK provided construction financing for the project. The Stacks is jointly owned by Akridge, National Development, Bridge Investment Group, Blue Coast Capital and institutional funds managed by National Real Estate Advisors. The project team expects to fully deliver The Stacks by the end of 2025.
SAN DIEGO — Kilroy Realty Corp. (NYSE: KRC), an office, mixed-use and life sciences REIT based in Los Angeles, has obtained a $375 million loan for a portion of One Paseo, a mixed-use campus in San Diego. New York Life Insurance Co. provided the 11-year, non-recourse loan, which features a fixed 5.9 percent interest rate. The loan matures in August 2034. The 36-acre property is situated between the city’s Carmel Valley neighborhood and Del Mar, as well as near I-5 and State Route 56. One Paseo is home to tenants including lululemon athletica, Sephora, drybar, BodyRok, Harland Brewing, Shake Shack, Cava and Blue Bottle Coffee, among others. The loan was secured by a 23-acre portion of Kilroy Realty’s One Paseo campus that comprises two office buildings, 608 apartment units and more than 95,000 square feet of retail space. This portion was developed in phases between 2019 and 2021, according to Kilroy Realty. “Against a challenging capital markets backdrop, we are very pleased with this loan execution, which further fortifies our already strong balance sheet and liquidity position while establishing a new partnership with a world-class life insurance company,” says John Kilroy, CEO of Kilroy Realty. JLL and Allen Matkins advised …
PSRS Arranges $9.6M Refinancing for Renaissance Court Mixed-Use Property in Pasadena, California
by Jeff Shaw
PASADENA, CALIF. — PSRS has arranged the a $9.6 million loan to refinance debt on Renaissance Court, a mixed-use community in Pasadena, just northeast of Los Angeles. Renaissance Court offers 41 multifamily units, including one- and two-bedroom apartments and two-bedroom townhomes. The property also includes nine ground-level retail units. Kostas Kavayiotidis arranged the non-recourse loan through a life insurance company. The financing features a 10-year term and 30-year amortization.
AURORA, ILL. — Focus, in collaboration with development partner Atlantic Residential and property owner Centennial, has begun the second phase of redevelopment at Fox Valley shopping center in Aurora. This phase includes a 323-unit luxury apartment community as well as a 212-unit seniors housing development, each expected to be completed by fall 2025. In June, Focus completed Lumen, a 304-unit luxury apartment community now being leased at Fox Valley. Being constructed on the site of a former Carson’s store, Phase II will feature apartments with unique amenities such as an outdoor coworking space. The senior living component will offer independent living, assisted living and memory care services. Announcements regarding retail, entertainment and restaurant tenants will be made closer to the completion of Phase II.
Rockefeller Group Breaks Ground on 1072 West Peachtree Mixed-Use Tower in Midtown Atlanta
by John Nelson
ATLANTA — Rockefeller Group has broken ground on 1072 West Peachtree, a mixed-use high-rise tower in Midtown Atlanta. At a planned height of 730 feet, the tower is slated to be the tallest building delivered in Atlanta in the past 30 years, according to Rockefeller. Situated at the corner of 12th and West Peachtree streets, the property will comprise more than 350 luxury apartments and amenities situated atop 224,000 square feet of flexible, Class A offices and 6,400 square feet of street-level retail space. Sumitomo Mitsui Trust Bank Ltd. is providing construction financing in the form of a senior loan to Rockefeller. A joint venture between Rockefeller, Japan-based Taisei USA LLC and Mitsubishi Estate New York is providing equity. Atlanta-based TVS was the lead architect for 1072 West Peachtree. A construction timeline was not disclosed.
MINNEAPOLIS — CBRE has arranged the $225 million sale of the office component of RBC Gateway Tower, a newly constructed mixed-use development located at 250 Nicollet Mall in Minneapolis. The portion acquired by San Francisco-based Spear Street Capital includes 525,000 square feet of office space, a ground-floor office lobby and 296 below-grade parking spaces. Ryan Watts, Tom Holtz, Brandon McMenomy, Steven Ward, Greg Greene and Harrison Wagenseil of CBRE represented the seller, United Properties, in the transaction. The office portion of the property was 99 percent leased at the time of sale to six tenants including RBC Capital Markets, United Properties and Pohlad Cos. The 1.2 million-square-foot tower also includes the 222-room Four Seasons Hotel Minneapolis — Minnesota’s first five-star hotel, according to CBRE — and 34 luxury Four Seasons Private Residences on the uppermost floors. Three restaurants are also on-site, including a full-service restaurant and bar, Mara, and Socca Café. “RBC Gateway Tower is a crown jewel in the Gateway District, with unmatched location and amenities,” says Watts of CBRE. “Premier properties like this offer exceptional workspaces that cater to the needs of modern employees, making them highly desirable as companies adapt to new workplace trends.” Minneapolis-based United Properties …
Walker & Dunlop Arranges $150M Refinancing for New Mixed-Use Property in Fort Lauderdale
by John Nelson
FORT LAUDERDALE, FLA. — Walker & Dunlop has arranged a $150 million loan for the refinancing of Quantum at Flagler Village, a newly built mixed-use development in Fort Lauderdale. The property houses two 15-story towers comprising 337 apartments, 20,884 square feet of retail space, a five-story parking garage and a nine-story Courtyard by Marriott hotel that features 137 rooms and a rooftop pool and bar. Joe Hercenberg led the Walker & Dunlop Capital Markets team that arranged a fixed-rate, five-year loan on behalf of the borrower, Prime Group US-PMG Asset Services. The loan refinances a construction loan that Walker & Dunlop closed four years ago.
North American Properties, Politan Group to Open New Food Hall at Forum Peachtree Corners in Metro Atlanta
by John Nelson
PEACHTREE CORNERS, GA. — Cincinnati-based mixed-use developer and operator North American Properties (NAP) has partnered with New Orleans-based Politan Group for a new food hall at The Forum Peachtree Corners, a mixed-use redevelopment in metro Atlanta. Set to open in summer 2024, the new Politan Row at The Forum is the second food hall between NAP and Politan Group as the duo opened Politan Row at Colony Square in Midtown Atlanta two years ago. The nearly 10,000-square-foot food hall will feature space for seven independent food-and-beverage concepts, a central Bar Politan, private event venue and an outdoor patio fronting the greenspace. Politan Group is also activating the adjacent jewel box with a standalone restaurant and wine bar. Bell-Butler is designing the food hall. Other uses coming to The Forum Peachtree Corners include a 125-room hotel, 381 apartments and a structured parking deck.
Dynamic Star to Break Ground on Phase I of Fordham Landing Mixed-Use Project in The Bronx
by Katie Sloan
NEW YORK CITY — Dynamic Star has released details for One Fordham Landing, a 350,000-square-foot office building located in the University Heights neighborhood of The Bronx in New York City. The building will be the first of a larger mixed-use development, Fordham Landing, which is valued at $3.5 billion, according to Crain’s New York Business. Located on West Fordham Road along the Harlem River, Fordham Landing will be developed in phases beginning with the segment Fordham Landing South. Alongside the recently announced office building, this initial phase will include 505 units of affordable and market-rate housing. The multifamily and office portions of the project will share a 20,000-square-foot amenity space featuring community gardening areas, a pickleball court, lap pool, basketball court and fitness center. Plans for Phase I also include a landscaped public waterfront esplanade overlooking the Harlem River. One Fordham Landing, which is scheduled for completion in 2025, will target medical and educational tenants. The building’s base will feature 28,000-square-foot floor plates with 18-foot ceiling heights, and the upper floors of the project will feature 10,000-square-foot floor plates. The development is also set to include a new entrance and pedestrian bridge to the adjacent North University Heights Metro station. …


