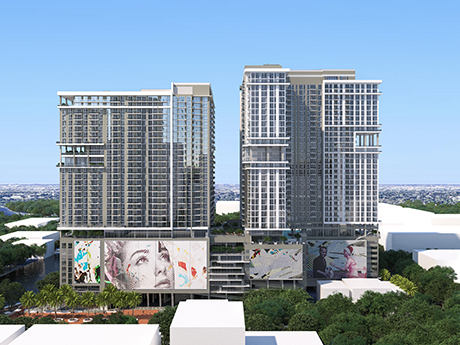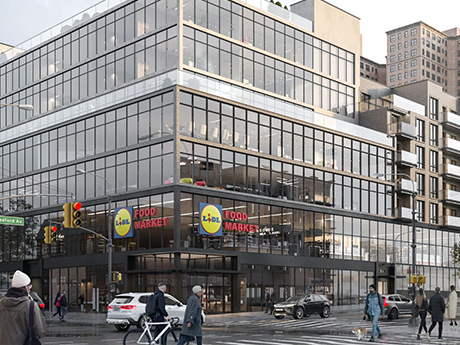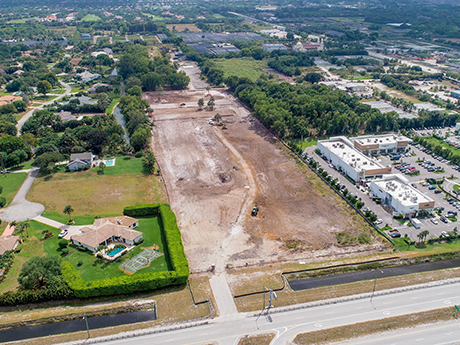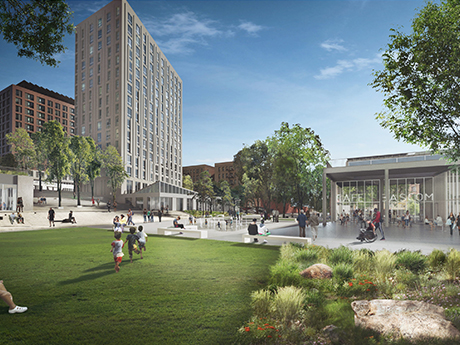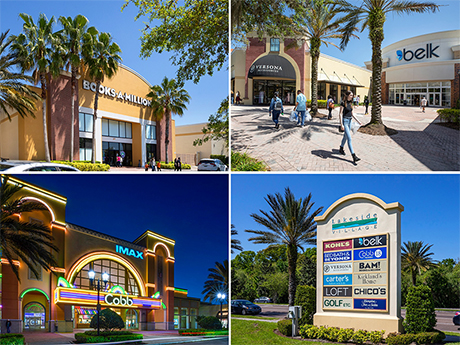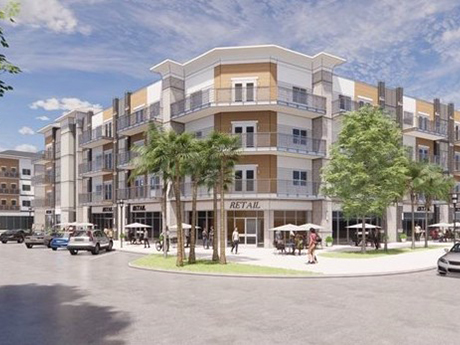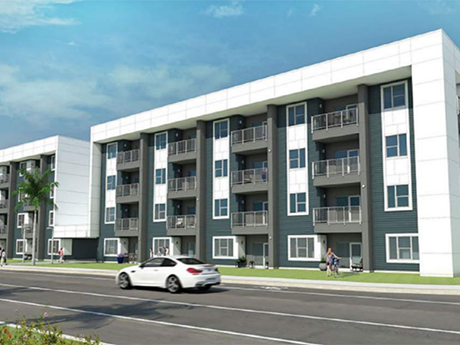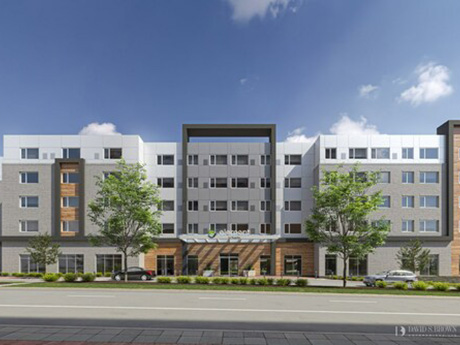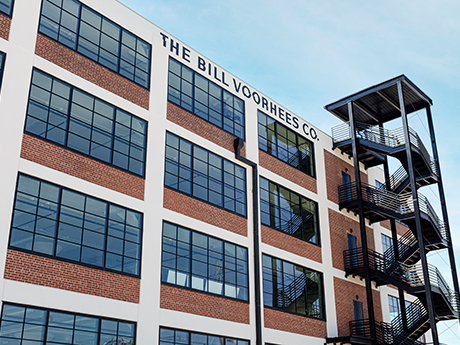FORT LAUDERDALE, FLA. — A partnership between PMG, a development and investment firm with offices in New York City and Miami, and Toronto-based private equity firm Greybrook has received a $226 million construction loan for a high-rise apartment tower in downtown Fort Lauderdale. Related Fund Management and Lubert-Adler provided the financing to the developers. Located at 140 S.W. 2nd St., the 42-story building represents Phase II of Society Las Olas, the first phase of which opened in May 2020 and sold in 2021. Phase I’s retail component, which spans 17,000 square feet, was sold separately to PMG and Greybrook in early 2022 for $17 million. Phase II of Society Las Olas will add 563 new luxury apartments to the local supply, as well as 1,652 square feet of ground-floor retail space. Units will comprise apartments with traditional rental arrangements as well as co-living/rent-by-bedroom options. Amenities will include a coworking lab with private meeting rooms, pool deck, yoga lawn and a modern fitness center. Residents will have access to a proprietary mobile app that will enable keyless entry and allow residents to manage guest lists, adjust smart thermostats, send notifications about packages, manage payments, request maintenance and register for community events. …
Mixed-Use
NEW YORK CITY — Locally based financial intermediary Eastern Union has arranged a $62.2 million construction loan for a 162,000-square-foot mixed-use project that will be located in the Prospect Lefferts Gardens neighborhood of Brooklyn. The site at 1730 Bedford Ave. is two blocks from Prospect Park. Plans for the project currently call for 57 apartments and more than 60,000 square feet of retail/commercial space. German discount grocer Lidl has already committed to the project with a 33,000-square-foot store. Invictus Real Estate Partners provided the loan. The borrower is Seventh Street Development Group. Abraham Bergman and Yossi Orzel of Eastern Union originated the financing.
Chasen Cos. Adds Puttshack to The Whitney Mixed-Use Building in Baltimore’s Harbor East District
by John Nelson
BALTIMORE — Chasen Cos. has signed interactive mini-golf retail concept Puttshack to join the tenant roster at The Whitney, a five-story mixed-use building in Baltimore’s Harbor East neighborhood. The historic property was originally the home of the Meyer Seed Co. Set to open in late 2024, the Baltimore Puttshack will be the brand’s first location in Maryland. The almost 25,000 square-foot space will feature three nine-hole mini-golf courses, as well as private event space, two full-service bars and an outdoor patio space with seating for almost 50 patrons. Since opening its first location in 2018, Chicago-based Puttshack now has nine locations in the United States: Atlanta, Boston, Chicago, Miami, Denver, Houston, Pittsburgh, Scottsdale and St. Louis, as well as four in the United Kingdom. Puttshack plans to open Dallas and Nashville venues by the end of the year.
DELRAY BEACH, FLA. — PEBB Enterprises and Banyan Development have started construction on Atlantic II, a 10-acre mixed-use project located at 8778 W. Atlantic Ave. in Delray Beach. Upon completion, which is scheduled for mid-2024, the development will feature a 10,000-square-foot, multi-tenant retail building, 100,000 square feet of self-storage space and a car wash outparcel. The outparcel is currently under contract for sale, and Paradise Grills has signed a lease to occupy 6,000 square feet in the retail building. Liberty Investment Properties, which develops self-storage properties, is partnering with the joint venture on the development.
NEW YORK CITY — A partnership between Gilbane Development Co., Hudson Cos. and MHANY Management Inc. has received $297 million in financing to develop the second phase of The Peninsula, a mixed-use project in the Hunts Point neighborhood of The Bronx. Construction of Phase II is scheduled to begin later this summer and to be complete in 2026. Phase II of The Peninsula will consist of 359 affordable housing units across two buildings, a 50,000-square-foot public plaza, open green space, a 155-space parking garage and a 20,000-square-foot community center. The site spans a full city block and formerly housed the Spofford Juvenile Detention Center. WXY Studios is the lead architect for the project. The majority (312) of the residences will be reserved for households earning 60 percent or less of the area median income, and the remainder will be set aside for renters that were formerly homeless. Units will come in studio, one-, two- and three-bedroom floor plans. Residential amenities will include a fitness center, children’s play area, tenant lounge and outdoor terraces. The development team is now accepting resident applications. Phase I of the development was completed in 2022 and comprises 183 affordable housing units, a 14,000-square-foot cultural arts …
LAKELAND, FLA. — JLL has arranged the sale of Lakeside Village, a mixed-use power retail center located at 1479 Town Center Drive in Lakeland. Of the 541,465 square feet that make up Lakeside Village, 454,872 square feet of retail and office uses are part of the sale. The center is also home to four hotels totaling 383 rooms that are separately owned and not a part of the sale. Developed in 2005, Lakeside Village’s tenant roster includes anchors CMX Cinemas (18 screens), Belk, Books-A-Million and Kohl’s. Additional tenants include Starbucks, Chili’s, Olive Garden, LongHorn Steakhouse and Famous Footwear. The average tenure of the property is 14 years. Danny Finkle, Eric Williams, Jorge Portela and Kim Flores of JLL represented the undisclosed seller in the transaction. Baltimore-based Continental Realty Corp. acquired Lakeside Village for an undisclosed price.
DEBARY, FLA. — Mosaic Development LLC has purchased 13.1 acres of land in Debary, roughly 23 miles north of Orlando, for the development of the first phase of a mixed-use project to be located immediately north of the city’s SunRail station. Upon completion, the “Main Street-style” development will feature 500 apartment units, 40,000 square feet of retail space and a central park and community plaza. Construction on the project is scheduled to begin early next year. Mosaic purchased the land parcels, which are zoned as a transit-oriented development (TOD) district, from private landowners as well as the City of DeBary for a total $4.2 million. Mosaic is currently under contract to purchase an additional 5.7 acres within three years for the second phase of the development. Colliers worked to bring the private owners into a joint marketing agreement with the city. Ken Krasnow, Brooke Mosier and David Calcanis of Colliers represented the sellers, which included Miller Land Trust, Ray Sands/Frank Slabodnik, Empire Cattle and DeBary Central LLC, in addition to the city. Casey Babb of Colliers represented Mosaic in the transaction. “I envision a main street that serves as the vibrant heart of our community — a place where neighbors …
Walker & Dunlop Arranges $58.8M Construction Financing for Multifamily Development in Gainesville, Florida
by John Nelson
GAINESVILLE, FLA. — Walker & Dunlop Inc. has arranged a $58.8 million loan for the construction of Celebration Pointe Apartments, a 239-unit multifamily community to be located within the Celebration Pointe mixed-use development in Gainesville. Jeremy Pino, Livingston Hessam, Carl Passmore and Kyle Miller of Walker & Dunlop originated the non-recourse financing through an undisclosed life insurance company on behalf of the borrower and developer, Viking Cos. Combined with a mezzanine loan from an unnamed debt and equity fund, the developer’s total debt capitalization on the project represents and 85 percent loan-to-cost ratio. A construction timeline for the project was not disclosed.
David S. Brown to Develop 120-Room Hotel at Metro Centre at Owings Mills in Metro Baltimore
by John Nelson
OWINGS MILLS, MD. — David S. Brown Enterprises will develop a new, 120-room extended-stay hotel at the Metro Centre at Owings Mills, a transit-oriented development roughly 20 miles outside Baltimore. The Element by Westin hotel will join a high-end, Marriott-branded hotel at the development, which will also feature more than 1,700 apartments; 560,000 square feet of office space; 150,000 square feet of retail space and 5,700 parking spaces upon completion. Crescent Hotels & Resorts will manage the Element by Westin hotel.
NASHVILLE, TENN. — Work-focused members organization The Malin will open a 12,000-square-foot club in Paseo South Gulch in Nashville, marking the second location for the brand in the city. Located within the project’s Voorhees Building, The Malin South Gulch will feature 58 dedicated desks, seven private offices, four meeting rooms, three lounges and a library. Kingston Lafferty Design is providing interior design services for the project, which is scheduled for completion this fall. SomeraRoad is the developer and owner of Paseo South Gulch.


