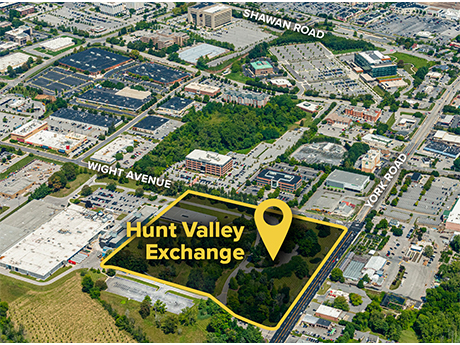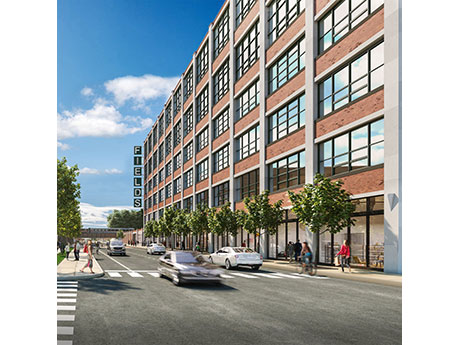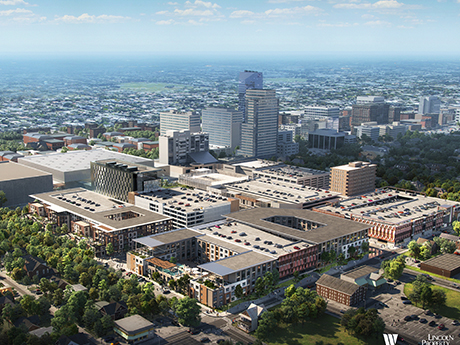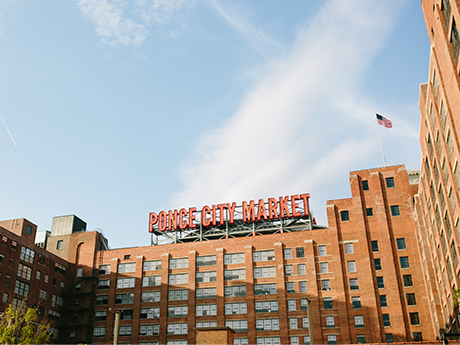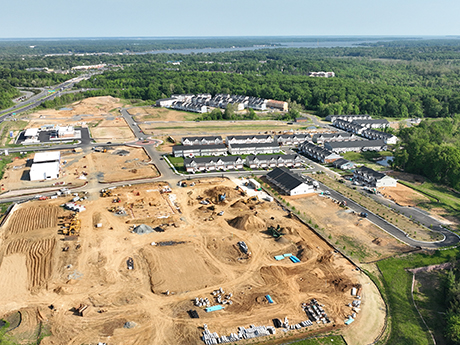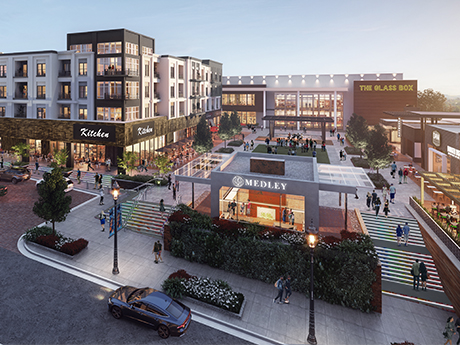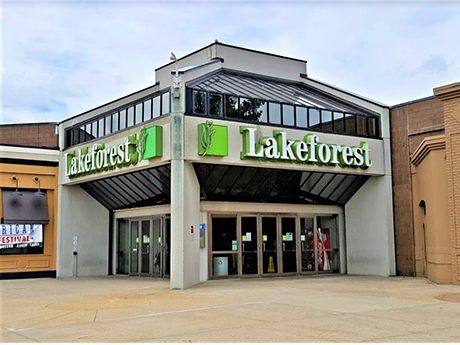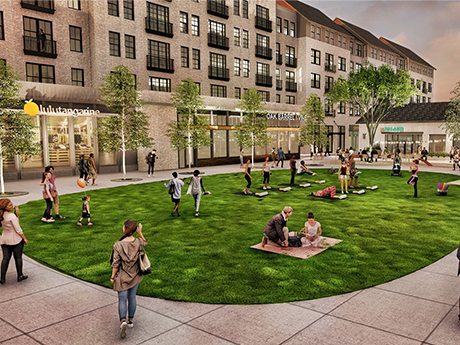HUNT VALLEY, MD. — St. John Properties has purchased a 17-acre parcel at the corner of York Road and Wight Avenue in Hunt Valley, about 18 miles north of Baltimore. The locally based developer purchased the land from Noxema for an undisclosed price. Jay Wellschlager of JLL represented the seller in the transaction, and Sean Doordan and Alex Lyons represented St. John Properties internally. On the site, St. John Properties plans to build Hunt Valley Exchange, a 110,000-square-foot mixed-use complex that will feature flex and research-and-development buildings, inline shops and restaurants and retail pad sites. Construction is expected to commence immediately.
Mixed-Use
Sprouts to Open 23,000 SF Grocery Store at Aster & Links in Downtown Sarasota, Florida
by John Nelson
SARASOTA, FLA. — Sprouts Farmers Market has signed a 23,000-square-foot retail lease at Aster & Links, a mixed-use development underway in downtown Sarasota. The developer, Belpointe PREP LLC, is a publicly traded qualified opportunity fund based in Greenwich, Conn. Aster & Links is a Main Street-style development that comprises two high-rise buildings that will rise seven and 10 stories. The 424-unit property will include one-, two- and three-bedroom apartments and four-bedroom townhome-style penthouses, as well 900 parking spaces consisting of garage and surface parking. Amenities will include a clubroom, fitness room, center courtyard with heated saltwater pool and rooftop amenities including a community room and a private dining area for private events, as well as outdoor grills and seating. Leasing at Aster & Links is anticipated to begin in the first half of 2024. The target opening date for Sprouts was not disclosed.
HIALEAH, FLA. — Codina Partners has acquired the former Sears site at Westland Mall in Hialeah for an undisclosed price. The 15-acre parcel has been vacant since February 2020. The locally based buyer, following the closure of the sale, formed a joint venture with Westland Mall owner, Centennial, to redevelop the site and add a mixed-use concept with a residential component. Centennial acquired Westland Mall from Starwood Capital in 2021. The shopping center consists of more than 300,000 square feet of retail space that is anchored by Macy’s, JC Penney and the former Sears site. The construction timeline of the mixed-use redevelopment was not disclosed.
CHICAGO — Knickpoint Ventures has topped off construction of The Fields Studios, Chicago’s first purpose-built film studio. Project costs total $250 million, according to Crain’s Chicago Business. Completion is slated for the first quarter of 2024. Plans call for nine sound stages totaling 132,000 square feet and more than 350,000 square feet of creative and production offices. The project is part of the larger redevelopment of the 1.5 million-square-foot, former Marshall Fields warehouse on the city’s Northwest side. Gov. J.B. Pritzker introduced a development subsidy to spur the growth of additional sound stage infrastructure such as The Fields Studios. In March, he signed a 10-year extension of the state’s long-standing production tax credit for filmmakers. At capacity, The Fields Studios is expected to impact the local economy by driving nearly 12,000 production-related jobs with about $1.3 billion of economic impact in its first five years. The Marshall Fields warehouse was originally built in 1928. In addition to the film studio component, the redevelopment project also includes retail, residential and office space. Cermak Fresh Market is already operating onsite and 123 new apartment units have opened.
Lincoln Property Co., Webb to Build 18-Acre Mixed-Use Project in Downtown Lexington, Kentucky
by John Nelson
LEXINGTON, KY. — Lincoln Property Co. (LPC) and The Webb Cos. plan to develop an 18-acre mixed-use development in downtown Lexington. The site is situated across from Rupp Arena, the home arena for the University of Kentucky Wildcats men’s and women’s basketball teams. LPC and Webb signed a long-term ground lease with the landowner, Lexington Center Corp., after a competitive request for proposal (RFP) process. The duo’s plan for the site includes apartments, stores, restaurants, a hotel and offices, among other uses. The project’s name and construction timeline were not revealed.
ATLANTA — Pottery Barn plans to open a new store on the ground level of 619 Ponce, a new four-story, mass-timber office building under construction at Ponce City Market in Atlanta. Master developer Jamestown signed the retailer to a more than 18,000-square-foot lease at the building. 619 Ponce will be situated at the corner of Ponce de Leon Avenue and Glen Iris Drive and feature 87,000 square feet of office space and 27,000 square feet of retail space. The building is part of the next phase at Ponce City Market, which includes a 405-unit flexible-stay hotel and co-living building and Signal House, a 21-story active adult multifamily building. Pottery Barn is the latest retailer to join the roster at Ponce City Market, an adaptive reuse campus in Atlanta’s Old Fourth Ward district. The store is set to open in early 2024 and feature an outdoor patio and design studio.
Park Avenue Lifestyle to Develop $70M Seniors Housing Project at James Run in Metro Baltimore
by John Nelson
BEL AIR, MD. — Park Avenue Lifestyle has purchased a site within James Run, a mixed-use development underway in the Baltimore suburb of Bel Air, from master developer JEN Partners, a real estate private equity fund based in New York. The Orlando-based buyer plans to develop a $70 million seniors housing community on the site that will feature independent living, assisted living and memory care units, as well as a fitness center, outdoor courtyards, walking paths and an in-house restaurant and pub. At full build-out, which is anticipated for 2025, James Run will comprise this seniors housing property; 190 age-targeted villas and 80 townhomes; the 304-unit James Run Apartments; more than 57,000 square feet of retail space, including boutique shops, sit-down, fast-casual and quick-service restaurants; 20,000 square feet of office and medical office space; and a 125-room hotel and conference center. The development is approximately 50 percent complete, according to JEN Partners. Committed tenants include Starbucks, Kiddie Academy, Royal Farms gas station and convenience store, two unnamed Italian and steakhouse restaurants and a freestanding wine store. Baltimore-based Craftsmen Cos. is the development manager for James Run, and MacKenzie Commercial Real Estate Services is the project’s leasing brokerage firm.
JOHNS CREEK, GA. — Toro Development Co. (TDC) has announced leases with 11 tenants at Medley, a mixed-use project currently underway in Johns Creek, roughly 30 miles northeast of Atlanta. Upon completion, the development will include 200,000 square feet of retail, restaurant and entertainment space, as well as 900 residential units and 110,000 square feet of office space. The committed tenants include Little Rey (a concept by Atlanta-based chef and restaurateur Ford Fry), CRÚ Food & Wine Bar, AYA Medical Spa, Fadó Irish Pub, BODY20, Lily Sushi Bar, Lucciano’s Gelato, Sugarcoat Beauty, Summit Coffee, Knuckies Hoagies and Cookie Fix. Len Erickson and Kaitlyn Theriot of Franklin Street handle retail leasing at Medley, and Bryan Heller of Stream Realty Partners handles office leasing. The design-build team includes architect Nelson Worldwide, engineer firm Kimley-Horn and landscape architect Site Solutions. Demolition of a 350,000-square-foot office building is currently underway at the site. TDC plans to break ground on Medley before the end of the year.
WRS Rezones 100 Acres at Lakeforest Mall in Gaithersburg, Maryland for Mixed-Use Village
by John Nelson
GAITHERSBURG, MD. — WRS Real Estate Investments, a retail and mixed-use owner-operator based in Mount Pleasant, S.C., has successfully rezoned a 100-acre site in Gaithersburg that houses Lakeforest Mall. The Gaithersburg City Council approved the rezoning of the site to mixed-use in a 5-0 vote and also approved the sketch plan of the future development. Gensler has been engaged to lead the creation of overall design guidelines for the project. WRS purchased the core of the 1.1 million-square-foot regional mall in 2019. On a single day in 2022, the developer purchased the mall’s remaining department stores: J.C. Penney, Lord & Taylor, Sears and Macy’s. The plan calls for WRS to redevelop Lakeforest Mall as a mixed-use village comprising up to 1,600 new residential units — a mix of for-sale and rental units — and up to 1.25 million square feet of commercial uses such as retail, restaurant, dining, hospitality and life sciences. Construction may commence as early as 2024, according to WRS.
Edens to Redevelop North DeKalb Mall in Decatur, Georgia to 2.5 MSF Mixed-Use Development
by John Nelson
DECATUR, GA. — Edens plans to transform North DeKalb Mall, an enclosed regional shopping mall in the Atlanta suburb of Decatur, into a 2.5 million-square-foot mixed-use development called Lulah Hills. Edens acquired the 622,297-square-foot mall in 2021 and rezoned the 73-acre site in 2022 to allow for mixed-use development. At its full build-out, Lulah Hills will feature 320,000 square feet of retail and restaurant space, 1,700 multifamily units, 100 townhomes, a 150-room hotel and a Path Foundation trail connection to nearby Emory University. North DeKalb Mall opened in 1965 and served as the first fully enclosed mall in metro Atlanta. Demolition of the mall is expected to begin later this year, with initial phases of the project to be completed by 2025. Edens owns and operates 1.5 million square feet of retail space in metro Atlanta, including Toco Hills, Merchants Walk, Andrews Square, Buckhead Marketplace, Moores Mill and Park Place.


