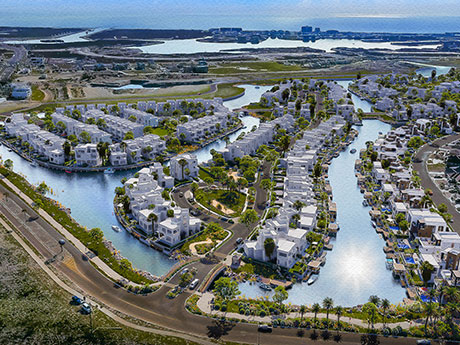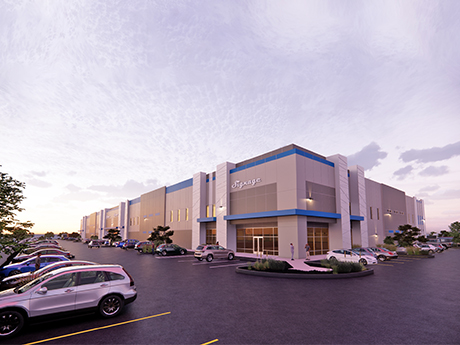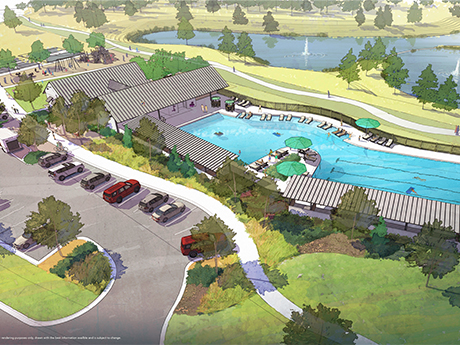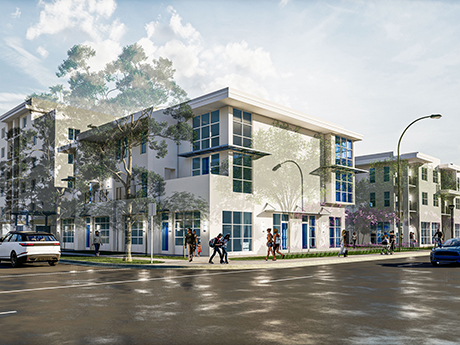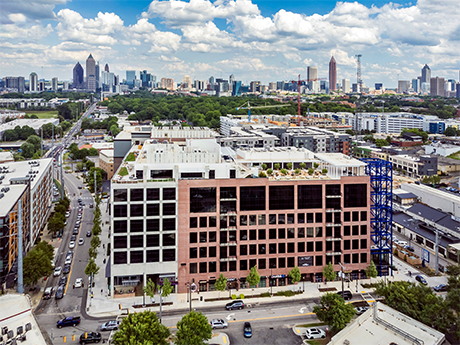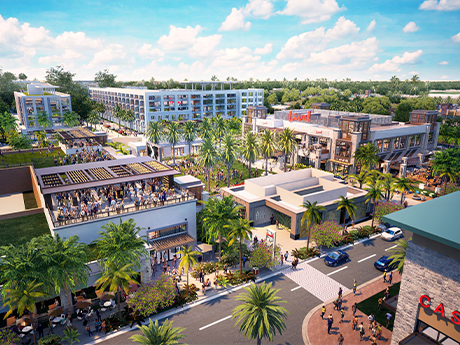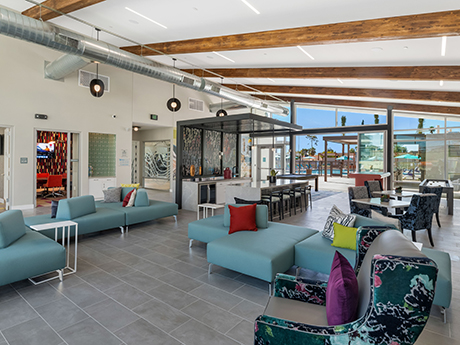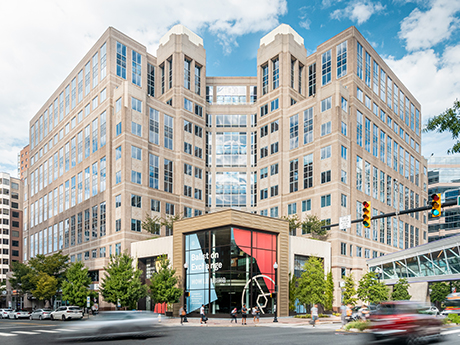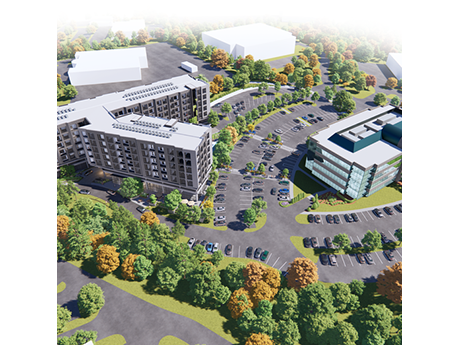CORPUS CHRISTI, TEXAS — Developer Ashlar Development LLC and owner Diamond Beach Holdings LLC have broken ground on Whitecap NPI, an $800 million master-planned community on North Padre Island in Corpus Christi. The 240-acre development will serve as the first and only coastal luxury residential and resort destination on the island, according to the development team. Upon full build-out, Whitecap NPI will feature over 600 residential options, including single-family homes, villas, condos and cross-generational housing. The homes, many with canal access for boating and water sports, will be situated in island enclaves. Bridges, boardwalks and walking paths will connect the homes to the rest of the community. A public town center and mixed-use area will provide a variety of dining, entertainment and retail options. Plans also call for a resort-style hotel, dry stack marina, yacht club, cafés, shops, galleries, markets and the Whitecap Nature Preserve. “Whitecap sets a new standard for coastal living,” says Steve Yetts, president of Ashlar Development. “The focus is on building up, not out, and enhancing the feel of community through both canal- and street-level experiences.” The project team includes PLACE Designers Inc. as residential architect, Turner Ramirez Architects for amenity and commercial architecture, Cadence as …
Mixed-Use
Greystar Breaks Ground on Phase I of Peoria Place Mixed-Use Property in Peoria, Arizona
by Jeff Shaw
PEORIA, ARIZ. — Greystar has broken ground on Peoria Place, a $500 million, mixed-use, master-planned project in Peoria. The first phase is a three-building, Class A industrial park that will be known as Caliber by Greystar. At build-out, Caliber will total 411,918 square feet of Class A product broken down as a 114,446-square-foot Building A, 122,863-square-foot Building B and 174,609-square-foot Building C. Buildings A and B will offer divisibility to serve a diversity of uses and tenant sizes. Peoria Place will eventually include luxury apartments, build-to-rent single-family homes, residential over retail, 20 acres of open space and the Caliber light industrial park, which is slated for completion in the second quarter of 2024. JLL serves as the project’s exclusive leasing broker.
BASTROP, TEXAS — West Bastrop Village Ltd., an entity backed by Austin-based developer Benchmark Land Development Inc., has unveiled plans for Adelton, a 348-unit master-planned community in Bastrop, about 30 miles east of Austin. Adelton will be constructed in phases and will ultimately feature 1,200 residential units, 125,000 square feet of commercial space, four miles of trails and 50 acres of parks, greenbelts and other communal outdoor spaces. Amenities will include a pool, beer garden-style outdoor pavilion, playground and a sports court. Single-family homebuilders David Weekley Homes and Empire Communities are underway on the residential component of the project and building two-, three- and four-bedroom homes that range in size from 1,400 to 2,800 square feet. The first move-ins will begin this summer.
Office America, Avanti Receive $31.5M Construction Financing for Mixed-Use Project in South Florida
by John Nelson
LAKE WORTH BEACH, FLA. — Office America Group and Avanti Way Group have received $31.5 million in construction financing for the development of Deco Green, a mixed-use project located at 1715 N. Dixie Highway in Lake Worth Beach. Designed by Martin Architectural Group, the development in Palm Beach County will span 125,000 square feet and comprise 125 residential units, 8,000 square feet of office and retail space and roughly 20,000 square feet of green space. Construction is scheduled to begin in late 2024.
Armada Hoffler Agrees to Acquire Commercial Portion of The Interlock in Atlanta for $215M
by John Nelson
ATLANTA — Armada Hoffler has entered into a purchase agreement to acquire the commercial portion of The Interlock, a nine-acre mixed-use development in Atlanta’s West Midtown district. The seller and developer, locally based SJC Ventures, has agreed to sell about 311,000 square feet of office and retail space at The Interlock for $215 million. Armada Hoffler served as the general contractor for The Interlock. The acquisition includes offices anchored by Georgia Advanced Technology Ventures, a cooperative organization of nearby Georgia Tech, as well as retail space leased to Puttshack and Velvet Taco, among other tenants. The acquisition also includes an 835-space parking garage and Rooftop L.O.A., a 38,000-square-foot rooftop destination that includes a full-service restaurant, indoor and outdoor bars, an event pavilion and swimming pool. The commercial portion of The Interlock is currently 89 percent leased, with another 6 percent of space spoken for. Not included in the sale is the 161-room Bellyard hotel or the project’s multifamily or student housings components. Armada Hoffler plans to fund the acquisition using $100 million of new fixed-rate financing, the conversion of its existing mezzanine loan into equity and the issuance of units of limited partnership interest in the company’s operating partnership to …
Cordish, Caesars Reveal Plans for 223-Acre Mixed-Use Project in Pompano Beach, Florida
by John Nelson
POMPANO BEACH, FLA. — The Cordish Cos. and Caesars Entertainment Inc. (NASDAQ: CZR) are co-developing The Pomp, a 223-acre mixed-use development in Pompano Beach. The property’s name pays homage to the former Pompano Park racetrack on the project site, which is located 35 miles north of Miami and 10 miles north of Fort Lauderdale. Upon completion, The Pomp will feature 1.3 million square feet of retail and entertainment space, as well as 4,000 residential units, two hotels and approximately 1.4 million square feet of office space. The project will include the existing Harrah’s Pompano Beach casino, which is owned by Caesars. Cordish’s Live! brand will anchor the development’s entertainment and dining component. Called Live! at The Pomp, the brand will offer more than 25,000 square feet of food-and-beverage venues, including a Sports & Social and PBR Cowboy Bar. Sports & Social will occupy a 18,000-square-foot space with features such as an LED media wall, emcees and DJs, live fan-cams, competitions and games. The 7,000-square-foot PBR Cowboy Bar will offer music, bars and a mechanical bull. The venues will open into a central plaza that will host live music, family-friendly events, cultural celebrations, festivals, social activities and experiences and additional dining options. “It’s …
NAP, Nuveen Break Ground on Mixed-Use Redevelopment of Forum Peachtree Corners in Metro Atlanta
by John Nelson
PEACHTREE CORNERS, GA. — North American Properties (NAP), a mixed-use developer and owner based in Cincinnati, has partnered with Nuveen Real Estate to begin the redevelopment of The Forum Peachtree Corners. The duo acquired the north-suburban Atlanta shopping center in March 2022 and are breaking ground on the project that will add a 125-room boutique hotel, 381 apartments, experiential retailers, eateries, structured parking and new public spaces to the site. In addition to these uses, the developers will implement concierge services and valet offerings to patrons. Prior to the groundbreaking, NAP and Nuveen rebranded the property (formerly known as The Forum on Peachtree Parkway) and invested in upgrades to maintenance, security and software, as well as rolled out an event calendar. The construction timeline was not disclosed, but the developers plan to deliver the redevelopment in phases, beginning with the retail- and pedestrian-focused upgrades.
MESA, ARIZ. — The Opus Group has begun leasing the multifamily component of Melody on Main in Mesa. The mixed-use project includes 335 apartment units consisting of studios, one-, two- and three-bedroom apartments. Amenities include a resort-style pool, 24-hour fitness center, yoga studio, bocce ball court and a dog park and spa. Melody on Main also includes 20,000 square feet of retail space. Two of five buildings in the community are now open. Melody on Main is scheduled to be fully complete in March 2024. Griffin Capital Co. was a co-developer on the project. MT Builders is the general contractor, and P.B. Bell is providing property management services. Melody on Main is one of 12 communities that Griffin Capital Qualified Opportunity Zone Fund II is developing, which will comprise 4,096 units with an estimated total project cost of approximately $1.3 billion.
ARLINGTON, VA. — Jamestown has signed three new office tenants to join Ballston Exchange, a mixed-use campus located in the Washington, D.C., suburb of Arlington. The newcomers include Management Sciences for Health (MSH), EPIGEN and COMTO. Cresa represented MSH and COMTO in their lease negotiations, and Cushman & Wakefield represented Jamestown in all three deals, as well as EPIGEN. All together the three new tenants will occupy 30,000 square feet of space. Other tenants at Ballston Exchange include Booz Allen Hamilton, Insurance Institute for Highway Safety (IIHS) and CENTRA Technology. Retailers and restaurants include Shake Shack, Orangetheory Fitness, CorePower Yoga, Greenheart Juice Shop, Dunkin’, Cava, The UPS Store and Bearded Goat Barber, among others.
PEACHTREE CORNERS, GA. — Spalding Site Partners LLC has acquired a 2.2-acre land parcel in Peachtree Corners with plans to develop a mixed-use property. Upon completion, the development will include 170 residential units, ground-floor retail space, a fitness center and an extension of the Peachtree Corners public trail system. Redline Property Partners, which has a 98,040-square-foot office building at the site, sold the land for an undisclosed price.


