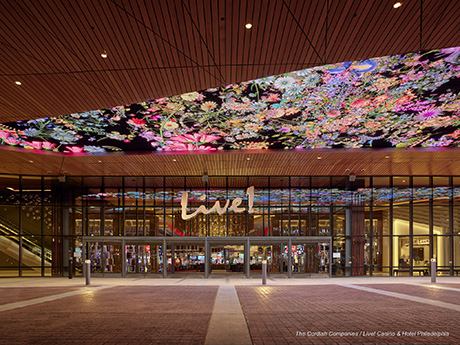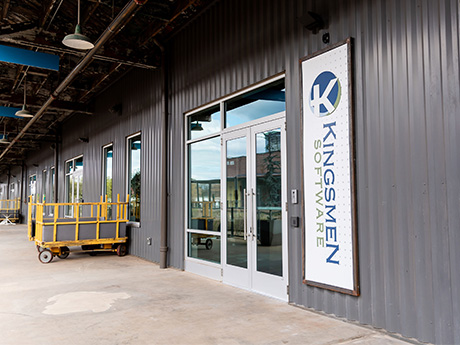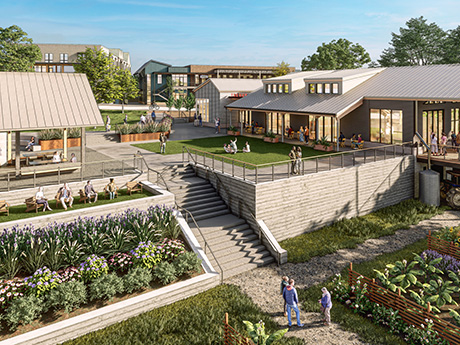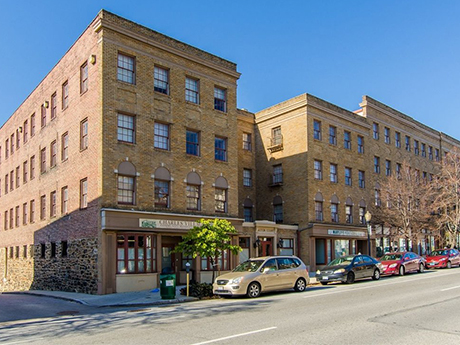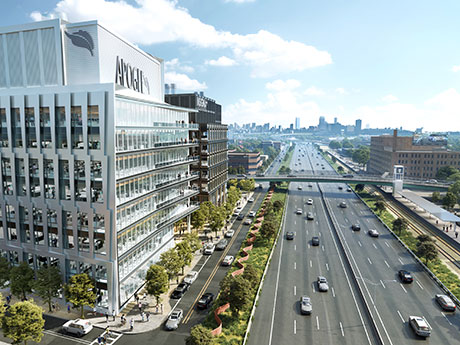BOSSIER CITY, LA. — The Cordish Cos. has announced an agreement to acquire Diamond Jacks Casino & Hotel, located in Bossier City in northwest Louisiana. Subject to approval by the Louisiana Gaming Control Board, Cordish plans to redevelop the property into a casino resort and entertainment destination. Closed since March 2020, the development will be the first in the state of Louisiana under Cordish’s Live! brand, which offers dining, entertainment, casino, hotel and sports-anchored entertainment spaces. The seller and acquisition price were not disclosed. Cordish was the development partner for Hard Rock Hotel & Casino properties in Hollywood and Tampa, Fla., and its assets include the Live! Casino & Hotel Maryland in Hanover, Md.; Live! Casino & Hotel Philadelphia and Live! Casino Pittsburgh; and the Texas Live! Development within the Arlington Entertainment District in North Texas, where Cordish is currently underway on $1 billion of construction adjacent to the property. Additionally, the company has new developments in Florida, Alabama, Georgia, North Carolina and Tennessee. Foundation Gaming & Entertainment LLC will partner with Cordish to complete the project. — Hayden Spiess
Mixed-Use
Skanska USA Receives Zoning Approval for 1.7 MSF Longwood Place Mixed-Use Redevelopment in Boston
by John Nelson
BOSTON — Skanska USA has received approval from the Boston Zoning Commission for the redevelopment of a 5.8-acre site in Boston that currently houses Simmons University’s residential campus into a 1.7 million-square-foot mixed-use destination. The Boston Planning and Development Agency approved Skanska’s plans for the overall development, named Longwood Place, earlier this year. Global architecture firm Sasaki designed the transit-served development, which is slated to feature five buildings that will house life sciences, office, apartments, retail and restaurant space. In addition, Longwood Place will feature 2.6 acres of open green space and 15,000 square feet of indoor community space. Located at 305 Brookline Ave. in Boston’s Longwood neighborhood, Longwood Place will be situated a half-mile from Fenway Park, home ballpark of the Boston Red Sox. Nearby institutions include Simmons University, Emmanuel College, Northeastern University, Boston Children’s Hospital, Beth Israel Deaconess Medical Center, Harvard Medical School and the Museum of Fine Arts, Boston. “A focus on delivering diverse spaces inside and out that surround high-performing life sciences buildings and a vital residential program make Longwood Place a vibrant addition to one of Boston’s most innovative neighborhoods,” says Meredith McCarthy, senior associate architect at Sasaki. As part of the master plan of …
NEW YORK CITY — Marcus & Millichap has brokered the $22.5 million sale of a 19,437-square-foot mixed-use building at 150 Lawrence St. in Brooklyn. According to LoopNet Inc., the building was originally constructed in 1920 and features office and residential uses. Shaun Riney, Michael Salvatico and Robbie Ferman of Marcus & Millichap represented the seller, The Kao Family, in the transaction. The trio also procured the buyer, private investor and developer Solomon Schwimmer. Future plans for the parcel were not disclosed.
Barron Collier, Metro Commercial Break Ground on Winchester Mixed-Use Project in Southwest Florida
by John Nelson
NAPLES, FLA. — Barron Collier Investment Partners, a joint venture between Barron Collier Cos. and Metro Commercial Development Group, has broken ground on Winchester, a 21-acre mixed-use property in Naples. The development is the second project between the two firms, joining the nearby Founder’s Square development. Situated on Immokalee Road and Orange Tree Boulevard, Winchester will include a major medical tenant, quick-serve restaurant, storage facility and retail space. The joint venture expects to announce tenants soon and to open by mid-2024. In addition to Founder’s Square and Winchester, Barron Collier and Metro Commercial plan to co-develop more mixed-use projects throughout the state of Florida, both ground-up opportunities and redevelopments.
CHARLOTTE, N.C. — Kingsmen Software, a custom software firm, has debuted its new 16,000-square-foot office at Camp North End, a mixed-use adaptive reuse development in Charlotte. The firm occupies the historic Gama Goat Building at 1801 N. Graham St., which was jointly developed by ATCO Properties & Management and Shorenstein Properties LLC. Designed by REDLINE Design Group, the new headquarters includes 14,500 square feet of space on the ground level and a 1,500-square-foot interior mezzanine. The layout incorporates team-based workstations and designated areas for flexibility and collaboration, as well as a podcast recording studio, a 12-foot video wall, “stairatorium” to the mezzanine, speakeasy pub and outdoor seating and work areas. In addition to day-to-day operations, Kingsmen will use the space to host events, conferences and industry meet-ups.
Crescent Communities to Break Ground on First Phase of River District Master-Planned Development in Charlotte
by John Nelson
CHARLOTTE, N.C. — Crescent Communities plans to break ground Wednesday on The River District, a master-planned community on Charlotte’s west side. The development will span 1,400 acres between the Catawba River and Charlotte Douglas International Airport, including 500 acres of preserved land. Upon completion, The River District will feature 5,000 residences (single-family homes and apartments), 8 million square feet of commercial space, hotels and seniors housing apartments. Crescent expects the development to generate more than $5.6 billion of gross annual economic impact for the region and state. “The River District’s location along the Catawba River, Charlotte’s only major body of water, will provide urban amenities and public access to the riverfront that has not previously been available to Charlotte,” says Chase Kerley, managing director of Crescent Communities. The first series of milestones includes delivering major utility and roadway infrastructure for The River District’s first phase, Westrow. The 70-acre area will feature a range of residential offerings including apartments, townhomes and single-family residential lots, as well as small retail spaces, restaurants, event space and offices. Westrow will also include trails, parks, an event lawn and a two-acre working farm. Crescent’s NOVEL brand will anchor the first phase with 514 market-rate apartments, …
DENVER — Essex Financial Group has secured $32 million in financing for the purchase of 2nd & Josephine, a 105,253-square-foot mixed-use property in Denver. Comprising four buildings, the development was fully leased at the time of sale. Bank of America anchors the property, which features retail and office space, as well as 260 parking spaces. Paul Donahue, Cooper Williams, Nate Schneider and Andrea Mehlem of Essex arranged the seven-year, fixed-rate loan through an undisclosed life insurance company on behalf of the buyer.
CBRE Negotiates Four New Leases at Queen City Quarter Mixed-Use Redevelopment in Uptown Charlotte
by John Nelson
CHARLOTTE, N.C. — CBRE has arranged four new leases for retailers and restaurants to join Queen City Quarter, a mixed-use redevelopment of the former EpiCentre property in Uptown Charlotte. The multi-level, 302,324-square-foot development is located along College Street and houses World of Beer, Mortimer’s Café & Pub and Bowlero, all of which recently renewed their leases. The new tenants joining Queen City Quarter’s tenant roster include Portal 123, a rotating Instagram museum and immersive art experience; Nostalgia Hollow Co., a locally based coffeeshop and home goods retailer; Cajun Market, a fast-casual Cajun-Creole restaurant; and Super Icy Brothers, a frozen dessert shop. All four concepts plan to open in the second or third quarter. Kaitlyn Fitch, Kivett Williams and Katherine Southard of CBRE handled the lease negotiations on behalf of the landlord, an entity doing business as 210 East Trade Street Holdings LLC. In addition to the leases, CBRE will begin the previously announced renovations and improvements to the property in late spring. Most of the work will be in the property’s 15,462-square-foot plaza and include replacing the pavers along the walkways and installing benches with planters in the main common area. The building’s interior façades on all levels, in addition to …
BALTIMORE — Harbor Stone Advisors has brokered the $5 million sale of Astor Court, a mixed-use property located at 2440 St. Paul St. in Baltimore’s Old Goucher neighborhood. Built in 1930 and renovated in 2006, the property features 26 one-bedroom apartments, 10 two-bedroom units and four commercial spaces on the ground level leased to Subway, State of the Art Hair Studio, Maryland Healthcare Clinics and Charles Village Community Benefits District. Community amenities include controlled building access, an elevator, 24-hour fitness center, community multipurpose room with kitchen, shared workspace, private courtyard, bicycle storage and a laundry facility. A small parking lot adjacent to Astor Court was included in the sale. Justin Verner, Brooks Healy and Tom Wohlgemuth of Harbor Stone represented the seller, an entity doing business as Astor Court LLC that is led by investor Michael Rock, in the transaction. The buyer was not disclosed.
BOSTON — Berkeley Investments has received approval from the Boston Planning & Development Agency to move forward with development of its 176 Lincoln mixed-use project in Boston’s Allston neighborhood. Plans call for Class A lab and R&D space, offices and apartment units. Designed by CBT, 176 Lincoln will be built on a five-acre site with two acres of landscaped open space. The two main commercial buildings will include 720,000 square feet of lab, R&D and office space. The project will also include onsite housing, including 252 apartment units with 10 live-work units for artists. The project will be situated within immediate proximity to Harvard’s recently completed Paulson School of Engineering and Applied Sciences, the Harvard Business School and the recent expansion of Harvard academic and cultural facilities such as the Harvard Innovation Labs. The expanding Harvard presence in Allston is establishing a new cluster for innovation and research in greater Boston, according to Berkeley. “With its location adjacent to Harvard’s growing Allston campus and its introduction of state-of-the-art, Class A lab space, 176 Lincoln will be an important addition to the rapidly growing life sciences, medical, academic research and corporate corridor stretching through Boston and into Cambridge,” says Young Park, …


