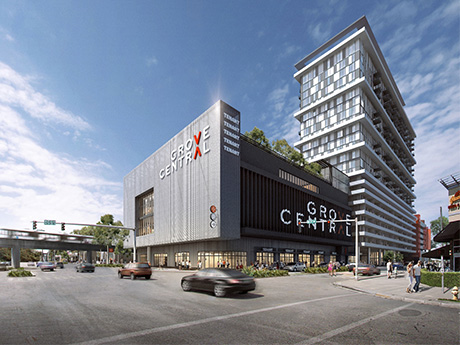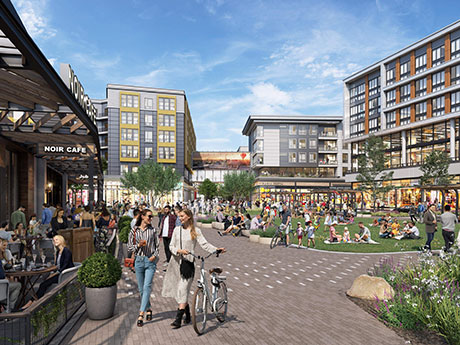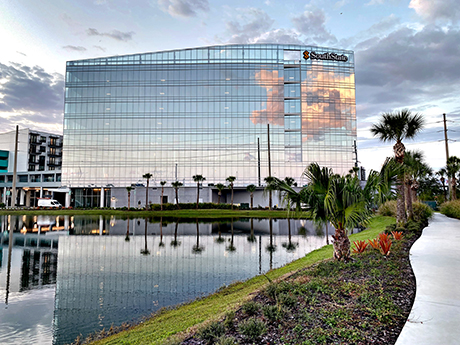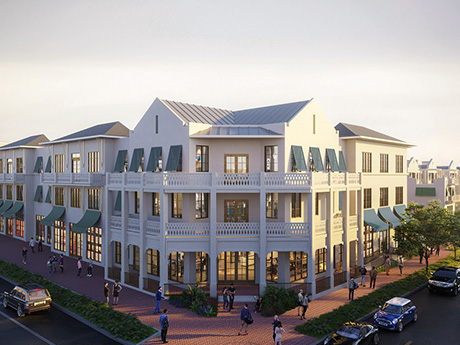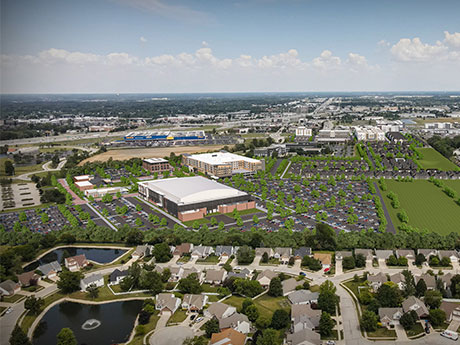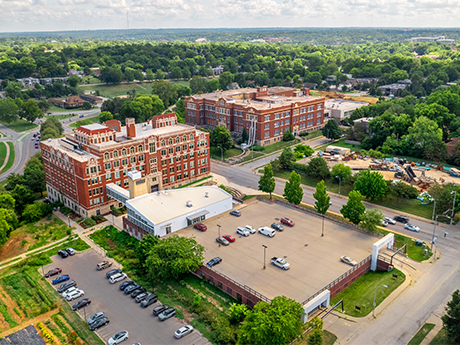MIAMI — Club Studio, a fitness retail concept and part of Fitness International LLC, has signed a 38,400-square-foot lease at Grove Central, a mixed-use development underway in Miami’s Coconut Grove neighborhood. A joint venture between Miami-based developers Terra and Grass River Property is developing Grove Central, which is expected to open in 2024. The project will feature a 23-story residential tower with 402 multifamily, workforce and co-living units, a new 1,250-space public parking garage and a total of approximately 170,000 square feet of neighborhood-oriented retail space. Other retailers committed at the project include Target, Sprouts Farmers Market, Total Wine and Five Below. Grove Central is situated adjacent to the Coconut Grove Metrorail station, The Underline linear park and U.S. Highway 1.
Mixed-Use
SKOKIE, ILL. — Unibail-Rodamco-Westfield has unveiled plans to add up to 200,000 square feet of healthcare space to its redevelopment of Westfield Old Orchard mall in Skokie. The medical space is expected to be available for leasing in 2024. Greg Gerber and Chris Cummins of JLL will handle the leasing assignment. In 2022, Unibail-Rodamco-Westfield unveiled plans for the redevelopment of Westfield Old Orchard mall to include health and wellness amenities, luxury residences and open green space. Currently, there are 17 restaurants, 143 retailers, two fitness studios and 1.7 million square feet of retail space.
Greystone Provides $257.2M Refinancing for 1,155-Unit The Beacon Apartments in Jersey City
by John Nelson
JERSEY CITY, N.J. — Greystone, a privately held commercial real estate financial services firm, has provided a $257.2 million loan for The Beacon, a six-building apartment complex in Jersey City totaling 1,155 units. The borrower, Building and Land Technology (BLT), is using the loan to refinance the construction loan stemming from the project’s adaptive reuse of a historic hospital. The Beacon opened as the Jersey City Medical Center Complex in 1936 before its conversion to high-end apartments between the early 2000s and 2016, according to Jersey Digs. Judah Rosenberg of Greystone originated the Freddie Mac loan, which features a 10-year term and fixed interest rate. John Alascio, Alex Hernandez, Alex Lapidus, Mitch Rothstein, Brian Whitmer, Niko Nicolaou and David Bernhaut of Cushman & Wakefield arranged the financing on behalf of BLT. “The property is ideally located at the intersection of three of Jersey City’s most populated neighborhoods and features unparalleled views of the New Jersey Gold Coast and Manhattan,” says Alascio. “The recently redeveloped complex features best-in-class amenities and a thoughtful community design offering tenants a convenient live-work-play environment.” Situated on 14 acres near Jersey City’s Journal Square, McGinley Square and Bergen Lafayette neighborhoods, The Beacon is located within two …
TAMPA, FLA. — Nestle will relocate its Tampa headquarters to Midtown West, a 152,000-square-foot office building located within the 23-acre Midtown Tampa mixed-use development. The Switzerland-based company plans to open its new sales office later this year. Bill Reeves of Colliers represented Nestle in the lease negotiations. Lauren Coup and Brad Heeter of Highwoods Properties Inc. represented the landlord, Highwoods and Bromley Cos. The square footage of Nestle’s lease was not disclosed. Other tenants at Midtown West include RHI Magnesita, Savills, Randstad, Prudential, Primo Water and Greystar. Bromley and Highwoods have also broken ground on Midtown East, a new office building at Midtown Tampa. Upon completion, Midtown East will total 430,000 square feet across 18 floors, 143,000 square feet of which will be jointly owned by Bromley and Highwoods.
N.R. Investments Starts Construction of $300M Rockwell District Mixed-Use Redevelopment in Whitehall, Ohio
by Katie Sloan
WHITEHALL, OHIO — N.R. Investments has started construction of a three-phase, $300 million mixed-use project located at the corner of East Broad Street and North Hamilton Road in the Columbus suburb of Whitehall. The development will be named Rockwell District, according to reports by Columbus Business First. The 50-acre project, which is being developed in partnership with the Central Ohio Community Improvement Corp. and the City of Whitehall, is set to include 1,000 residential units, 250,000 square feet of Class A office space and 75,000 square feet of retail and restaurants upon completion. The residential portion of the property will offer a mix of for-sale and for-rent units, 20 percent of which will be dedicated workforce housing. The redevelopment will be fully integrated with the adjacent Whitehall Community Park, an 80-acre nature park with access to Big Walnut Creek, walking paths and sport fields. N.R. Investments is the master developer for the project. Duany Plater-Zyberk, M + A Architects, Ruscilli Construction Co., EMH&T and additional community partners collaborated with N.R. Investments on the site plan for the development. Phase I is scheduled for completion in 2025. The Ohio Department of Development awarded a $4.2 million grant to the City of …
Pebb Capital Breaks Ground on Sundy Village Mixed-Use Project in Downtown Delray Beach, Florida
by John Nelson
DELRAY BEACH, FLA. — Pebb Capital has broken ground on Sundy Village, a mixed-use development located at 22 W. Atlantic Ave. in downtown Delray Beach. Designed by Gensler and RLC Architects, the seven-acre development will feature 99,000 square feet of Class A offices, more than 28,000 square feet of shops and restaurants and multiple structures listed on the National Register of Historic Places that will be preserved throughout the development process. This includes the Sundy House, the oldest house in Delray Beach, in addition to The Rectory and the Cathcart House. The general contractor, Bluewater Builders, expects to deliver Sundy Village by summer 2024. CBRE oversees Sundy Village’s office leasing, while Vertical Real Estate handles retail leasing.
POMPANO BEACH, FLA. — Topgolf is underway on the construction of a three-level venue located at the intersection of Powerline Boulevard and Race Track Road in Pompano Beach, roughly 35 miles north of Miami. Scheduled to open late this year, the new location will anchor Live! Pompano Beach, a 223-acre, mixed-use project currently being developed by The Cordish Cos. and Caesars Entertainment. The new Topgolf will feature 102 climate-controlled hitting bays, a full-service restaurant, rooftop terrace, outdoor patio, music, private event space and family-friendly programs year-round.
Thompson Thrift Acquires 62 Acres for $550M Expansion of Fishers District Mixed-Use Development Near Indianapolis
by Jeff Shaw
FISHERS, IND. — Thompson Thrift has acquired 62 acres that will be utilized as part of the $550 million expansion to Fishers District in the northeast Indianapolis suburb of Fishers. The firm concurrently sold a portion of the acquired land to the City of Fishers, where the site will be used for the development of a 7,500-seat arena and event center. The overall expansion of Fishers District includes: Slate, a garden-style multifamily community with direct access to Fishers District; the Union, an expansion to the multifamily and commercial options already opened at Fishers District; and the new arena and event center, which will offer additional restaurant, retail and entertainment spaces. Once completed in 2024, the event center will house the Indy Fuel, a minor-league ice hockey team affiliated with the Chicago Blackhawks and the Rockford IceHogs. The event center will also host concerts, theater productions, conventions and other sporting and community events. SCI Architects designed the property. Thompson Thrift began work on the Fishers District development in 2015. The first phase received an award from the Indianapolis Chamber of Commerce in 2020. “A project of this magnitude requires patience, persistence and vision,” says Ashlee Boyd, a managing partner at Thompson Thrift Commercial. “We have brought development, design and building experts together …
Cushman & Wakefield|Thalhimer Negotiates 105.5-Acre Land Sale in Metro Richmond, Buyer Plans Mixed-Use Development
by John Nelson
MIDLOTHIAN, VA. — Cushman & Wakefield|Thalhimer has negotiated the sale of three separate assemblages in Midlothian, a western suburb of Richmond, totaling 105.5 acres. The sales price was not disclosed, but Richmond BizSense reports the land traded for $8 million. The buyer, an entity of Kettler, plans to develop a mixed-use campus at the site. Dubbed Cloverleigh, the multi-phased development will include single-family homes, townhomes, a hotel and a restaurant. The development will also include offsite improvements to the intersection of Old Hundred and Hull Steet roads. Mark Douglas of Thalhimer arranged the land sales, which comprised 63.2 acres at 12700-12900 Hull St. Road, 10.3 acres at 4211-4221 Old Hundred Road and 32 acres at 4225-4231 Old Hundred Road.
Brain Group, Mercier Street Begin $250M Mixed-Use Redevelopment Project at Former Middle and High School in Kansas City
by Jaime Lackey
KANSAS CITY, MO. — Co-developers Brain Group and Mercier Street are underway on the conversion of the former Westport Middle and Westport High School campuses in Kansas City into Park 39, a $250 million mixed-use development. The live-work-play campus will be situated on 16 acres at 39th and McGee streets in the city’s Midtown district. Anchoring the project is The Residences at Park 39, a 138-unit apartment community within the four-story former Westport High School. Upon completion, The Residences will include flexible work areas, a fitness center and mailroom, auditorium transformed into modules, conference rooms and library and event spaces for groups large and small. Individual residences will have open floor plans with high ceilings and modern finishes for kitchens, bathrooms and living areas. Each unit will have its own washer and dryer and will range from 400 square feet to 1,600 square feet in size, with expected monthly rents ranging from $950 to $2,000. The building’s new infrastructure will include smart technology and updated electrical, plumbing and fire alarm and protection systems. The original brick-and-stone façade and the front entry of the high school’s original 1908-era building are being preserved and restored, as are the original hardwood floors and …


