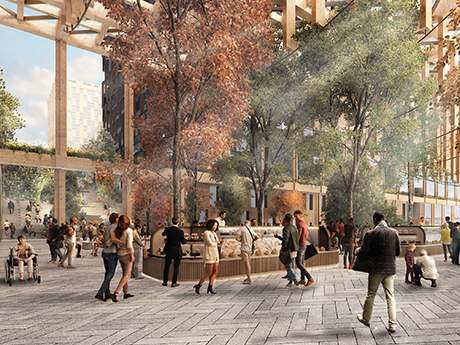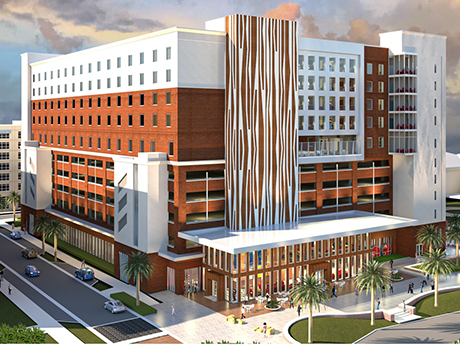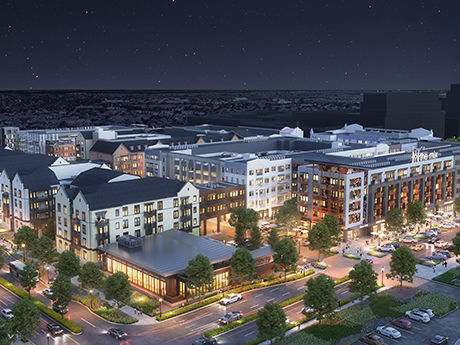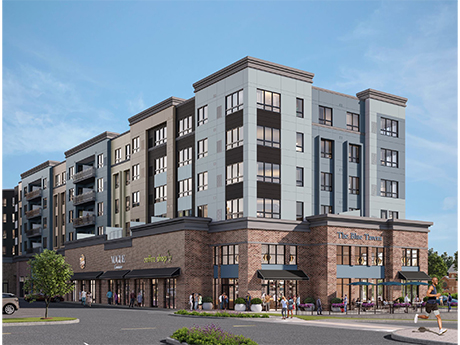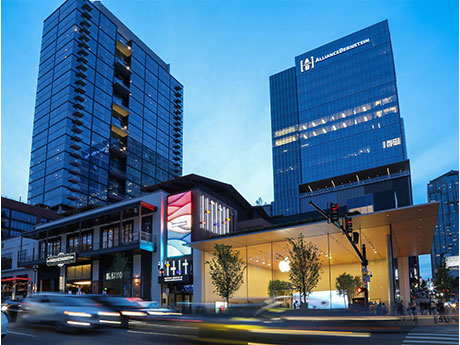CLEVELAND — A partnership between Detroit-based developer Bedrock and the City of Cleveland has unveiled plans for the Cuyahoga Riverfront, an initiative that will feature 3.5 million square feet of new development and adaptive reuse projects across 35 acres of publicly and privately owned waterfront land. According to multiple news outlets including The Plain Dealer and Spectrum News, the project is valued at $3.5 billion. Preliminary plans for the site call for the addition of approximately 2,000 residential units, 850,000 square feet of office space and 12 acres of open public space, as well as hospitality, retail and restaurant uses. The development team is targeting a 15- to 20-year timeline for full buildout and transformation of the site. In addition, Bedrock partnered with Sherwin-Williams Co. to acquire Landmark Office Towers and the Breen Technology Center. Specific plans regarding the future use of these buildings were not immediately disclosed. The development team — which includes master architect David Adjaye, local firm Osborn Engineering and urban planning firm MKSK — views the site as a natural connective bridge between the Cuyahoga River and downtown Cleveland. Adjaye spent the last several months in Cleveland cultivating a plan to make that vision a reality. …
Mixed-Use
SJC Ventures Tops Out Second Phase of $750M Interlock Mixed-Use Development in Atlanta
by John Nelson
ATLANTA — SJC Ventures has topped out the second phase of The Interlock, a $750 million mixed-use project located in Atlanta’s West Midtown district. The second phase, built by Choate Construction and anchored by a 42,000-square-foot Publix, features 275,000 square feet of commercial space and 670 units of student housing for Georgia Tech students. Construction on the second phase began in May 2021. Additionally, four new retailers have inked leases at The Interlock. Pinky Promise Champagne Bar, The X Pot — a Korean barbecue and hot pot restaurant, City Nails and GoodVets will join the tenant lineup. Previously announced tenants include Starbucks Coffee, Kura Revolving Sushi Bar, Salon Lofts and Five Guys. Stream Realty Partners is managing leasing for the office space at the development on behalf of SJC Ventures.
University of Tampa Breaks Ground on Multipurpose Building, Including 600-Bed Residence Hall
by John Nelson
TAMPA, FLA. — The University of Tampa has broken ground on a 10-story, 460,000-square-foot multipurpose building that will be the largest facility on campus when completed in 2024. The property will feature a 600-bed residence hall, 37 faculty offices, five classrooms, study rooms, study lounge designated for military veterans, a ground-level Starbucks, four levels of parking and spaces dedicated for the school’s Office of Diversity, Equity and Inclusion, Institute for Sales Excellence and the International Programs Office. Additionally, students living in the building will have access to a 9,000-square-foot “sky park.” The design-build team includes Baker Barrios Architects and KWJ Architects. The University of Tampa has an estimated student enrollment of 10,600 for the current academic year, which is the 91-year-old university’s largest student body to date.
Joint Venture Acquires Last Parcel Within Miami Worldcenter Campus for $17.5M, Plans Residential Tower
by John Nelson
MIAMI — A joint venture between Aria Development Group and Merrimac Ventures has purchased the last available parcel within the 27-acre Miami Worldcenter campus, a $4 billion mixed-use development by Miami Worldcenter Associates. The site, located one block from Brightline Miami Central at 33-55 N.W. 6th St., is known as The Miami Link. Jack Lowell, Cecillia Estevez and Mika Mattingly of Colliers represented the buyer in the transaction. The seller, International Longshoreman Association, sold the 24,000-square-foot site for $17.5 million. The labor union has owned the site for more than 45 years and previously operated a 5,130-square-foot building on the parcel. The buyer also recently acquired an adjacent site at 600 N.E. 1st Ave. to bring the total assemblage to 34,000 square feet. Aria and Merrimac are currently planning to develop 600 Miami Worldcenter, a condominium project comprising more than 600 for-sale residences. OneWorld Properties is leading sales for the project on behalf of the developers.
FRISCO, TEXAS — Dallas-based developer StreetLights Residential and its partners have unveiled plans for The Mix, a $3 billion mixed-use development that will be located at the intersection of Dallas Parkway and Lebanon Road in Frisco. The 112-acre project is set to include 2 million square feet of office space; 375,000 square feet of retail space, including a grocery store; a 400-key business hotel and 200-key boutique hotel; and 3 million square feet of residential development. The development will also include a central park designed by OJB Landscape Architecture, the landscape firm behind Klyde Warren Park in Dallas. The park will include an event lawn and performance pavilion, playground, promenades and a pond for a total of 20 acres of communal green space. The development team includes master architects Torti Gallas + Partners and CallisonRTKL, with Kimley-Horn providing planning and design engineering services. The Retail Connection will handle leasing for the retail component, and JLL has been appointed to lease the office and medical space. The groundbreaking of Phase I took place in December, and full completion of the project is slated for 2026. The Mix joins a number of large-scale mixed-use developments underway in the Dallas/Fort Worth metroplex, …
Triangle Equities Begins Construction of $500M Mixed-Use Development in East Orange, New Jersey
by John Nelson
EAST ORANGE, N.J. — Real estate development firm Triangle Equities, along with investment partners Goldman Sachs, Basis Investment Group and co-developer Incline Capital, recently broke ground on The Crossings at Brick Church Station in East Orange, a suburb of Newark in Essex County. The $500 million mixed-use redevelopment project will be one of the largest real estate developments ever constructed in the city, according to East Orange Mayor Ted Green. Upon completion, The Crossings will comprise approximately 200,000 square feet of commercial and restaurant space, including a new ShopRite grocery store. The development will also include 820 mixed-income rental units, a 1,200-space parking garage and a public promenade and plaza. Located on 533 Main St., the transit-oriented project will be situated near NJ Transit’s Brick Church Train Station, which the City of East Orange is revamping. The Crossings will replace the former Brick Church Plaza and include a nine-story building, a five-story building and a seven-story parking garage. March Associates Construction, based out of Wayne, N.J., will serve as the construction manager and general contractor for the project. The Crossings will be built in two phases and is scheduled for completion in the fourth quarter of 2024. Over 85 percent …
NEW YORK CITY — The New York City Council has approved Innovation QNS, a $2 billion mixed-use project that will be located in the Astoria neighborhood of Queens, according to reports from multiple news outlets such as Crain’s New York Business and Patch. A partnership between BedRock Real Estate Partners, Kaufman Astoria Studios and Silverstein Properties is developing Innovation QNS, which will span five city blocks and will be an expansion of the Kaufman Arts District. The various reports differ on the exact size of the multifamily component, but the project page on the website of Silverstein Properties states that plans call for approximately 2,700 units, about 700 of which will be affordable. In addition, Innovation QNS will feature 200,000 square feet of retail, restaurant and entertainment space, as well as 250,000 square feet of office space, a grammar school that can support 600 students, health and wellness facilities and two acres of programmable outdoor space.
NASHVILLE, TENN. — Global real estate investment firm Northwood Investors LLC has acquired Fifth + Broadway, a newly developed mixed-use project in Nashville. The purchase price was $715 million, according to the Nashville Post. Brookfield Properties, which developed and operated the asset, completed construction in 2021. Northwood purchased the property in its entirety, including the retail portion, 501 Commerce office tower and The Place residences, from a subsidiary of Brookfield. Fifth + Broadway is one of the largest single-phase mixed-use developments in the history of the city and the state of Tennessee, according to Northwood. The project, which is located on the six-acre site that formerly housed the Nashville Convention Center, features 250,000 square feet of retail and entertainment space; the 56,000-square-foot National Museum for African American Music; 367,000 square feet of Class A office space; 381 apartment units; and more than 2,000 parking spaces. Pacific Life provided acquisition financing for the transaction. The Nashville Convention Center closed when the 2.1 million-square-foot Music City Center opened a block away in 2013. Bridgestone Arena, home of the NHL’s Nashville Predators, fills the block between the Fifth + Broadway and Music City Center. Ryman Auditorium, the legendary music venue and home of …
GREENVILLE, TEXAS — Dallas-based investment and development firm Wildcatter Realty Partners has unveiled plans for The Greenbelt, a 325-acre mixed-use project that will be located northeast of Dallas in Greenville. The site is bordered by I-30, Monty Stratton Parkway, State Highway 34 and FM 1570. At full buildout, The Greenbelt will consist of approximately 1,200 single-family and multifamily units, 200,000 square feet of commercial space, seven restaurant pad sites and at least one hotel with 100 rooms and 10,000-square-foot conference center. Wildcatter recently received approval from Greenville’s Planning & Zoning Committee to rezone a 20-acre parcel from agriculture to multifamily use and plans to develop a 300-unit apartment community on that site. The Greenbelt could also include a second hotel.
DENVER — Berkadia has arranged the sale of University Lofts, a mixed-use student housing community in Denver. California-based Amplify Development Co. sold the asset to an undisclosed buyer for $24.5 million. Located at 2372 E. Evans Ave., University Lofts features 36 units totaling 98 beds in a mix of studio, two- and four-bedroom layouts. Community amenities include a newly renovated student lobby, heated underground parking and street-level retail. Kevin Larimer, Brandon Buell, Nick Steele, Tyler King and Nate Moyer of Berkadia represented the seller in the transaction.


