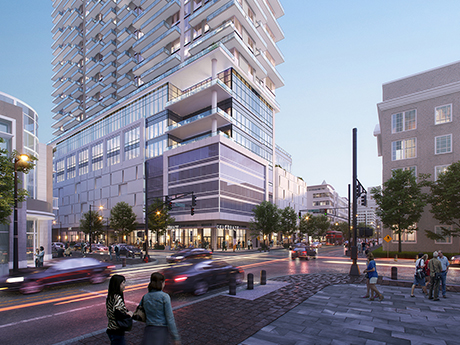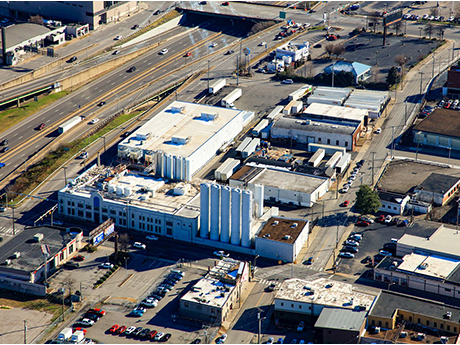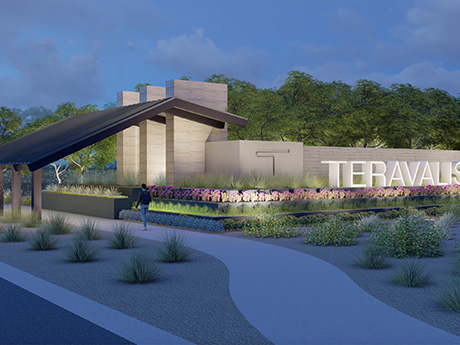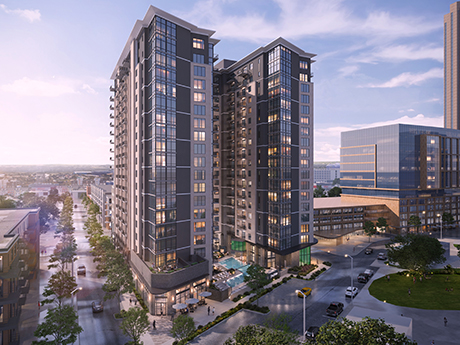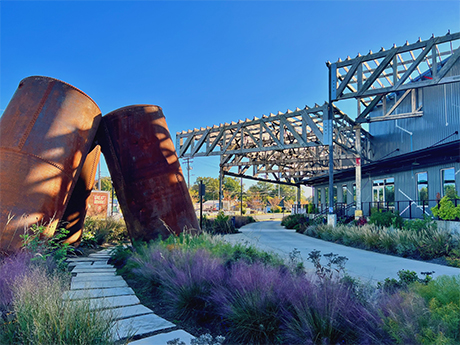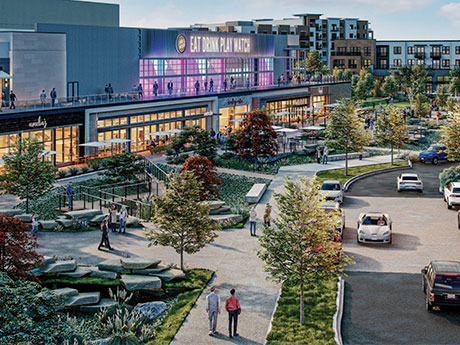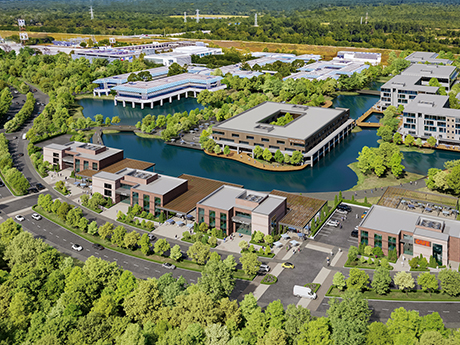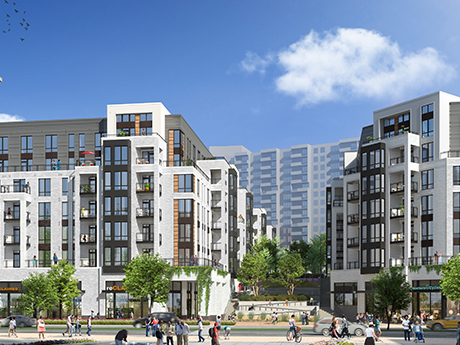ATLANTA — PMG and Canadian private equity firm Greybrook have obtained a $182 million construction loan for Society Atlanta, a 31-story mixed-use tower underway at 811 Peachtree St. in Midtown Atlanta. JLL arranged the financing through a major U.S. life insurance company and Related Fund Management. Designed by architecture firm Cooper Carry, Society Atlanta will feature 460 apartments, 82,000 square feet of Class A office space and 15,500 square feet of ground-floor retail space. Planned amenities include a pool deck with grilling and lounge areas, a large coworking lab with private conference rooms and a gym with a fitness studio. Cushman & Wakefield is leasing the office space, and Bridger Properties is leasing the retail space. Juneau Construction Co. is the general contractor for Society Atlanta, which broke ground in May 2022 and is slated for completion in late 2024. PMG has over 8,500 units planned for its Society Living brand in markets such as Miami, Fort Lauderdale, Orlando, Nashville, Denver and Brooklyn, with more to be announced soon.
Mixed-Use
Cushman & Wakefield Arranges $142.9M in Construction Financing for Mixed-Use Project in Brooklyn
by Jeff Shaw
NEW YORK CITY — Cushman & Wakefield has arranged $142.9 million in construction financing for 120 Fifth Avenue, a mixed-use development in the Park Slope neighborhood of Brooklyn. The borrowers, Senlac Ridge Partners and The William Macklowe Company, are redeveloping the two-acre site, currently a one-story vacant grocery store and its parking lot, into a 212,000-square-foot mixed-income housing property and retail plaza. The project will comprise two buildings featuring 180 residential units, 25 percent of which will be affordable. The development will also offer 67,000 square feet of retail space and a 225-space underground parking garage. Lidl Supermarket and CVS Pharmacy recently signed long-term leases for approximately 35,000 square feet of the retail space with the developer. An expected date for project completion was not disclosed. The property is located four blocks from Flatbush Avenue and Barclays Center, the home of the NBA’s Brooklyn Nets, and is within walking distance to the 2, 3, 4, 5, B, D, N, Q and R trains. Cushman & Wakefield’s Equity, Debt & Structured Finance team of Gideon Gil and Lauren Kaufman represented the borrowers in the transaction. Macklowe and Senlac Ridge acquired the development site, the former home to Key Foods, in 2020. …
NASHVILLE, TENN. — Dairy Farmers of America (DFA), represented by Tarek El Gammal and Vincent Lefler of Newmark, has sold a 3.2-acre parcel in Nashville. Bosa Development acquired the land for $66 million. Located at 1401 Church St., the site is part of the Midtown submarket and will be developed as a mixed-use property. John Shaunfield, Kyle Jett and Chris Murphy of Newmark’s Dallas office also provided transactional support. Details about the construction timeline or project design were not disclosed.
PHOENIX — Dallas-based developer Howard Hughes Corp. (NYSE: HHC) has broken ground on Teravalis, a 37,000-acre master-planned community that will be located in the West Valley area of Phoenix. Preliminary plans for the development call for 100,000 single-family homes and 55 million square feet of commercial space. Previously known as Douglas Ranch, the project marks the largest master-planned community in the state, according to the development team. Teravalis — the name of which means “land of the valley” — will be developed with an emphasis on public space and the natural environment. Ecological sustainability will also be a focal point of the construction process. “Teravalis is an eco-friendly, sustainable community that sets the bar high for other cities to model,” says Eric Orsborn, mayor of Buckeye, a city located roughly 35 miles west of Phoenix. Arizona Gov. Doug Ducey also credits the development with “answering the call” of increased housing demand. “Since 2015, Arizona has welcomed over 584,000 new residents, and we don’t expect that momentum to stop anytime soon,” says Ducey. “This increases the demand for housing opportunities, and Howard Hughes is providing quality housing options for current and future Arizonans.” The development team also notes that the location …
DALLAS — Two locally based firms, De La Vega Development and StreetLights Residential, have broken ground on Phase I of The Central, a 27-acre mixed-use project located at the corner of North Haskell Avenue and the North Central Expressway. The initial phase comprises a park within the center of the site, development of which will be led by De La Vega, and The Oliver, an apartment building that StreetLights will develop in partnership with Mitsui Fudosan America. Both pieces of the project are slated for December 2023 completions. Units at The Oliver will come in studio, one- and two-bedroom floor plans, and amenities will include a pool, fitness center, coworking space, resident lounge and a dog park. Additional plans for The Central ultimately call for more than 4 million square feet of office, residential and retail/restaurant space, as well as dedicated open green spaces and event areas. Steve Williamson of Transwestern arranged the land sale between De La Vega Development and Streetlights Residential.
OKLAHOMA CITY — JLL has arranged a $100 million construction loan for OAK, a mixed-use project in Oklahoma City. Jeremy Sain of JLL arranged the financing through an undisclosed lender on behalf of the borrower, Veritas Development. At full build-out, the development will consist of 320 residential units, 260,000 square feet of office space, 250,000 square feet of retail space, a 133-room boutique hotel and 7,000 square feet of public green space, all connected by walking paths. Retail tenants that have already committed to OAK include RH, Arhaus and Capital Grille.
CHARLOTTE, N.C. — Gigabit-speed internet provider Google Fiber has signed a 10-year lease at Camp at North End, a 76-acre adaptive reuse development in north Charlotte. The company will occupy 5,884 square feet at the historic Gama Goat Building, located at 1801 N. Graham St. John Christenbury of CBRE represented Google Fiber, which will relocate from its current Charlotte headquarters space at the Phillip Carey building in Uptown’s First Ward Park neighborhood. Jessica Brown and David Dorsch of Cushman & Wakefield represented the landlords, ATCO Properties & Management and Shorenstein Properties LLC. Other office tenants at Camp at North End include Kingsmen Software, Centene Corp., Ally Financial, AON and CloudGenera. Google Fiber is working with Alliance Architecture and Swinerton on the build-to-suit space at the Gama Goat Building, which the firm will occupy beginning in early 2023.
VERNON HILLS, ILL. – Dallas-based real estate firm Centennial has revealed plans to expand on its Hawthorn 2.0 redevelopment of Hawthorn Mall, a super-regional shopping center in Vernon Hills, a northern suburb of Chicago. Built in 1973, the mall currently houses over 120 retailers. Centennial first announced the redevelopment of Hawthorn Mall in 2019, which included new retail and dining options, luxury multifamily housing and indoor/outdoor gathering spaces. The expanded plans nearly triple the new development at the property and include 162 units of seniors housing, a 25,000-square-foot grocery store and 109,000 square feet of open-air retail. The center started its redevelopment with the 2020 unveiling of Center Park, a 15,190 square-foot outdoor space in the mall’s former Center Court. Center Park features both lawn games and soft furnishings. The expanded plan calls for the relocation of 250 apartments to create a larger outdoor public plaza to increase pedestrian access to the mall and a new main entrance for the shopping center. Hawthorn 2.0 will also create more retail, restaurant and entertainment space surrounding the exterior of the Hawthorn Row integrated streetscape. “The expansion of our Hawthorn 2.0 plans enhances the original vision we had for the center as a …
HOUSTON — Locally based investment and development firm Midway has unveiled plans for Watermark District at Woodcreek, a 70-acre mixed-use development that will be located at the site of the former ConocoPhillips headquarters campus in West Houston. Once completed, Watermark will house 650,000 square feet of Class A office space, with a focus on natural light and flexible floor plans. The development will also include retail and restaurant space and boutique hotels. Midway also plans to modernize the existing 100,000-square-foot wellness and fitness facility. Construction is scheduled to begin in the first half of 2023. Midway also intends to repurpose a portion of the site’s existing infrastructure, which includes 16 three-story office pavilions connected by bridges over ponds and grassy areas. Repurposing existing buildings contributes to Midway’s intention toward environmental sustainability in the project. To that end, the firm has partnered with 374Water to introduce an integrated wastewater management system to the development. Wastewater, along with food wastes, will be processed and recovered as clean water, energy and minerals. Plans for infrastructural upgrades also include a new urban grid system. Architect Kevin Roche designed the property in 1978 for Conoco with an aesthetic emulating that of a Japanese fishing village. …
ARLINGTON, VA. — Chevy Chase, Md.-based developer JBG Smith has filed plans with the City of Arlington to develop a mixed-use project within the 36-acre Riverhouse district. The project would preserve three existing multifamily buildings while also adding three mid-rise apartment complexes with more than 1,000 units, as well as 185 seniors housing residences, 265 townhomes and 164 for-sale condos. In addition, the project would feature 30,000 square feet of retail and restaurant space and more than seven acres of public parks and green spaces that would be connected by trails and paths. Lastly, JBG Smith would invest in infrastructural improvements throughout the district and commission public art installations. The development team is engaging in the communal outreach phase of the project while it awaits the completion of the permitting and approvals process.


