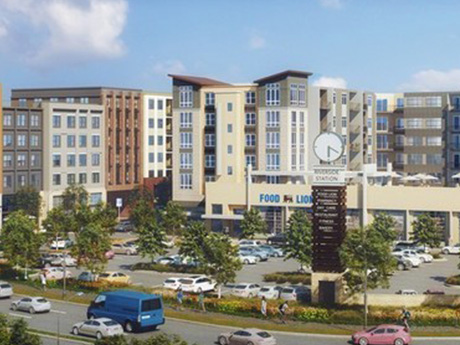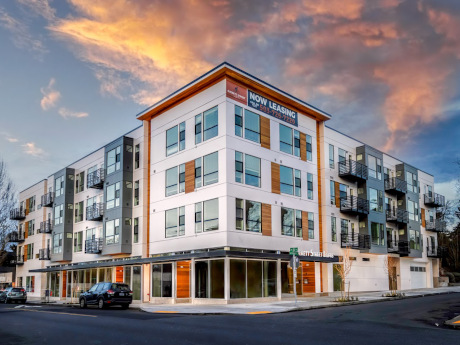BOSTON — Work has started on the expansion and improvement of the Governor Michael S. Dukakis Transportation Center at South Station in Boston. Designed by Pelli Clarke & Partners, the capstone of the project will be a 1 million-square-foot building that will rise 51 stories and offer a mix of office and multifamily uses. Construction is being privately funded. Currently, the South Station train station and bus terminal are two separate buildings, making connections between them difficult and inconvenient, according to Hines, which is leading the development. The project will allow for convenient transfers between all modes of transit, with direct connections between the rail and bus terminals. The new outdoor concourse area will increase in size by 67 percent for an improved experience for passengers and people passing through the station. The new bus terminal will increase capacity by more than 50 percent. Along with creating a new public space at the train station concourse, the project will also improve the streetscape along Atlantic Avenue with new sidewalks, granite curbs, streetlights, greenery and street furniture. “This transportation center will embody what we want people to feel about our city when they first set foot here and what the ethos …
Mixed-Use
CHICAGO — CEDARst Cos. and WeWork have unveiled plans to open the first WeWork location on Chicago’s North Side as part of the adaptive reuse project of the Bridgeview Bank building. The WeWork location will offer nearly 25,000 square feet of flexible workspace and is slated to open this fall. CEDARst is redeveloping the historic property into a $58 million mixed-use project. Plans call for 176 apartment units, 13,500 square feet of retail space and 19,000 square feet of office space in addition to the WeWork space. CEDARst’s property management company, FLATS, will manage the asset. The Bridgeview Bank building dates back to 1925.
SAN DIEGO — Hines, in partnership with USAA Real Estate, has started construction on the first phase of the 200-acre Riverwalk San Diego, a transit-oriented, mixed-use property in San Diego. The first phase will include 900 residential rental units, ranging from studios to townhomes, in five buildings along Friars Road; a neighborhood-serving retail space; village green; and traffic, sidewalk and bike lane improvements along Friars Road. Completion is slated for early 2025. The Riverwalk plan that was established through a partnership between Hines and the Levi-Cushman family landowners will transform Mission Valley West neighborhood, according to the development partnership.
WOODBRIDGE, VA. — The Prince William County Board of Supervisors has unanimously approved the development of Riverside Station, a 19.2-acre mixed-use development located at the intersection of U.S. Route 1 and Route 123 in north Woodbridge. The co-developers, The IDI Group Cos. and Boosalis Properties, expect the town center-style development to bring over $380 million in capital investment to the area. The proposal includes up to 970 housing units and a minimum of 130,000 square feet of commercial space, primarily comprising dining and retail, as well as green spaces and a pedestrian bridge over Route 1. Eight percent of the project’s apartments are set to be affordable to households earning between 60 percent and 100 percent of the area median income. Riverside Station will be developed in three phases, with construction of the first phase, containing up to 330 apartments and 40,000 square feet of commercial space, slated to begin in mid-2023 and deliver in 2025. The current assemblage includes two parcels, one a former car dealership and the other housing a Food Lion-anchored shopping center that will be demolished. Riverside Station is expected to house the relocated Food Lion, according to a source familiar with the development. Once complete, …
ATLANTA — GID, the developer of the $2 billion High Street mixed-use project in Atlanta’s Central Perimeter district, has executed a lease with Parker Hospitality to bring a Hampton Social restaurant to the development. The coastal-inspired restaurant chain is part of the first phase of the 36-acre project and is set to open in 2024. Hampton Social will span 10,455 square feet across two levels and serve cocktails, its famed “rosé all day” menu and seasonal seafood food for lunch, dinner and weekend brunch. The Hampton Social has locations throughout the United States including Illinois, Florida and Tennessee, and High Street will be its first location in Georgia. Led by GID, High Street’s first phase is under construction and encompasses approximately 150,000 square feet of entertainment-driven retail and restaurant space, a central events plaza, 600 luxury apartments, 90,000 square feet of loft offices and 222,000 square feet of existing office space. Earlier this year, GID announced Puttshack as an entertainment anchor for High Street’s first phase. Molly Morgan is leading the retail leasing assignment for High Street, along with Allie Spangler and 10Twelve, JLL’s boutique agency leasing team.
HUNTSVILLE, ALA. — RCP Cos. has announced plans for Anthem House, a $110 million mixed-use development in Huntsville’s new MidCity district. The property will feature 330 apartment units, 35,000 square feet of creative office space and 32,000 square feet of street-level retail space. Named for MidCity’s music theme, Anthem House will offer a “residential-meets-hospitality housing solution” with furnished units, shorter lease contracts and hotel-like surroundings and amenities. Most of the major aerospace companies have a presence in Huntsville, which is home to regional employers including U.S. Army post Redstone Arsenal and Cummings Research Park. Additionally, the city offers twice the amount of government jobs per capita than any other city in the country. Huntsville’s workforce demographics feature many remote and contract workers who greatly prefer the multifamily-hospitality niche for their housing. “Currently, Huntsville has a housing deficit that is accentuated by the continued job growth in the market,” says RCP co-founder Max Grelier. “The shift in consumer preferences, particularly among millennials, is driving demand for more hospitality features within real estate projects, including more amenities, hosting events and activities which bring residents together.” U.S. News & World Report named Huntsville as the best place to live in the United States …
PORTLAND, ORE. — Dwight Capital has provided a $17.5 million HUD 223(f) loan for Everett Street Lofts, a mixed-used development in Portland. Josh Sasouness of Dwight Capital originated the transaction, and Lake Oswego-based McBride Capital was the correspondent. Built in 2021, the property features 117 apartments and three ground-floor retail spaces. Community amenities include a dog wash station, keyless security access system, indoor bicycle storage and in-unit washers/dryers. Mikiko Mochi Donuts and Concrete Treehouse Salon occupy the retail space.
CHARLOTTE, N.C. — Portman has unveiled plans for 2161 Hawkins, a transit-oriented, mixed-use development in Charlotte’s South End. In addition to 370 apartments, the 24-story property will feature 18,700 square feet of ground-floor retail space and a plaza and greenspace that will connect 2161 Hawkins to The Line, Portman’s Class A office tower that opened earlier this year. The two towers will also be connected via a fourth-floor sky bridge. The Atlanta-based company will break ground on the 1.5-acre site for 2161 Hawkins in October, with delivery slated for third-quarter 2024. Planned community amenities include concierge service, a rooftop pool, coworking spaces, game room, climbing wall and indoor/outdoor fitness centers. Committed tenants for 2161 Hawkins’ retail space include the popular Sycamore Brewery, local restaurateur Dressler’s new concept Chapter 6, neighborhood market Savi Provisions and fitness concept GritBox Fitness. Foundry Commercial is handling leasing the retail component for 2161 Hawkins.
Experience Senior Living Plans 26-Story Community Within Strathmore Square Mixed-Use Development in Bethesda, Maryland
by Jeff Shaw
BETHESDA, MD. — Experience Senior Living, a seniors housing developer, has unveiled plans for The Reserve at Strathmore Square. The project will be part of Strathmore Square, a planned arts-centric mixed-use community located in north Bethesda above the Grosvenor-Strathmore Red Line Metro station and adjacent to the Strathmore Music Center. The seniors housing community will rise 26 stories and span 300,000 square feet, featuring 240 units of independent living, assisted living and memory care. Experience plans to break ground on the project in the fourth quarter of 2023. Amenities at the community will include a swimming pool, pickleball court, wellness suite with a fitness room, salon, massage, sky lounge, outdoor spaces including a private memory care courtyard, multiple dining venues and a bar. The plan calls for The Reserve to be part of an intergenerational housing development with programs and activities for engagement between residents of the seniors housing community and the other residential properties in Strathmore Square. The larger Strathmore Square project comprises eight acres of developable space. The master-plan developer, Fivesquares Development, expects the full build-out to include 2,000 residential units, approximately 35,000 square feet of retail, walking paths to the Metro station and a 1.3-acre central park. …
AUSTIN, TEXAS — A partnership between Dallas-based Lincoln Property Co. and Kairoi Residential has broken ground on Waterline, a 74-story mixed-use tower in downtown Austin. The site is located near the nexus of Waller Creek and Lady Bird Lake. Plans for the 1,022-foot building currently call for 352 luxury apartments, 700,000 square feet of office space, a 251-room hotel that will be operated under the 1 Hotels brand and 24,000 square feet of ground-floor retail and restaurant space. Residential amenities will include two pools, a fitness center, lounge, kitchen and coworking space. Office tenants will also have access to a fitness center, as well as a bar and lounge and indoor meeting spaces. Kohn Pedersen Fox (KPF) is the architect for Waterline. Canadian pension fund PSP Investments is also an equity partner on the project. Eastdil Secured arranged an undisclosed amount of construction financing for the development through Blackstone Mortgage Trust. Completion is slated for late 2026. The partnership is also developing Sixth & Guadalupe, a 66-story tower in downtown Austin that is scheduled to open next year.










