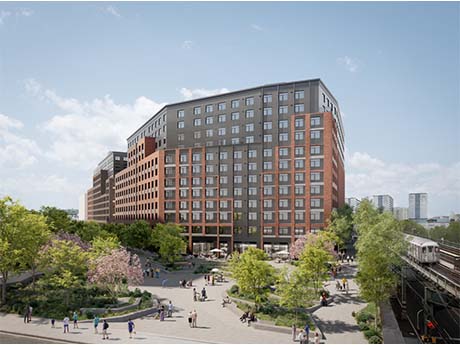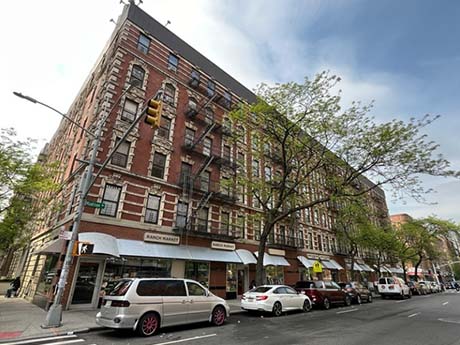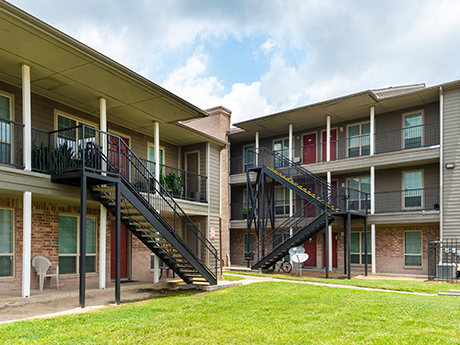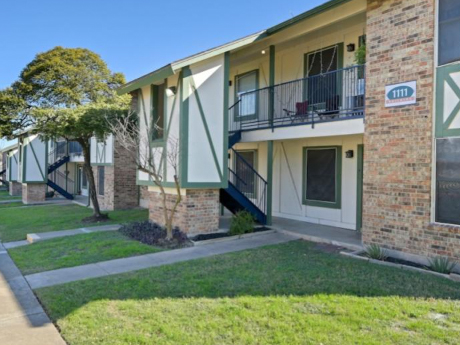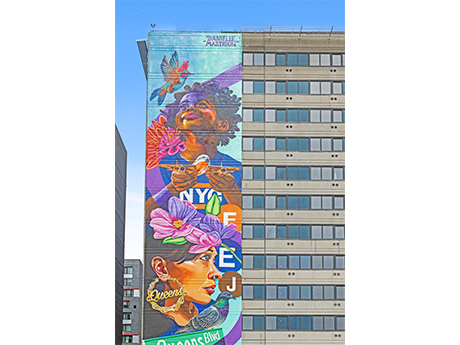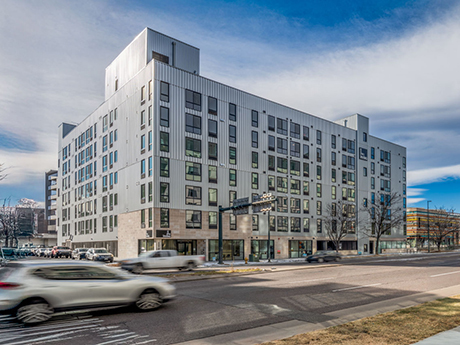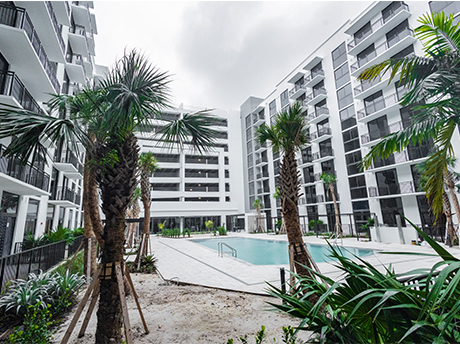NEW YORK CITY — Queens Development Group, a joint venture between Related Cos. and New York-based Sterling Equities, has begun leasing the first phase of Willets Point Commons, a 2,500-unit affordable housing project in Queens. Phase I of Willets Point Commons comprises two mid-rise buildings housing a combined 880 units, 40 percent of which are reserved for residents earning 60 percent or less of the area median income. Another 15 percent of units are set aside for tenants that formerly experienced homelessness. Amenities include a landscaped inner courtyard, laundry facilities, lounge space with access to outdoor terraces, bicycle storage and ground-floor retail space. Related and Sterling partnered with the New York City Department of Housing Preservation & Development and the New York City Housing Development Corp. on the project. Construction began in December 2023.
Affordable Housing
Raleigh-Durham’s Multifamily Market Is Normalizing Following Several Quarters of Softness
by John Nelson
The Raleigh-Durham region continues to be one of the premier pockets of growth in the Southeast, thanks to robust employment opportunities and a steady pipeline of renters graduating from area schools including Duke University, University of North Carolina-Chapel Hill and North Carolina State University. Multifamily developers have been more than eager to help satiate the demand for housing in the area in recent years. According to Yardi Matrix, the Raleigh-Durham region had nearly 14,500 apartments deliver in 2024. The research platform also reported that approximately 8,600 more units came on line in the first three quarters of 2025, which represents a 4.2 percent growth rate compared to the market’s existing inventory. Like many of its peer markets in the Sun Belt, the Raleigh-Durham region is working its way through the excess supply, which is extending the lease-up period for newer properties. “For projects delivered in late 2023 into early 2024, absorption has slowed compared to historical norms,” says Lisa Narducci-Nix, director of business and property development at Drucker + Falk. Southeast Real Estate Business recently caught up with Narducci-Nix to discuss the health of the Raleigh-Durham apartment market, as well as larger operational trends. The following is an edited interview: …
NEW YORK CITY — Greystone has provided a $97.6 million HUD-insured loan for the refinancing of Villa Hermosa, a 272-unit affordable housing complex in East Harlem. Built in 1910, Village Hermosa offers one-, two- and three-bedroom units that are reserved for households earning 50 percent or less of the area median income. Eric Rosenstock and Jeff Englund of Greystone originated the nonrecourse loan, which carries a 35-year term and a fixed interest rate, through HUD’s 223(f) program. The borrower, Metropolitan Realty Group, will use a portion of the proceeds to fund capital improvements, including upgrades to unit interiors and building utility systems.
HOUSTON — Fairstead, an affordable housing owner-operator based in New York City, has purchased Coolwood Oaks, a 168-unit affordable housing complex in East Houston, for $43.3 million. Built in 1984, the 10-building property houses units that are reserved for households earning 60 percent or less of area median income. Fairstead plans to implement a $14 million renovation of the property and has tapped DNA Workshop as the architect and interior designer for the project. Financing for the acquisition and capital improvements included LIHTC equity and loans from a variety of sources, including PNC Bank, Houston Housing Finance Corp. (HHFC) and the Texas Department of Housing and Community Affairs (TDHCA). FTK Construction Services will be the general contractor for the renovation.
AUSTIN, TEXAS — Locally based brokerage firm Muskin | Elam Group has arranged the sale of Runnymede Apartments, a 252-unit affordable housing complex in North Austin. Information on floor plans and income restrictions was not disclosed. Amenities include a pool, playground, basketball court, resident learning center and onsite laundry facilities. Muskin | Elam represented the seller, a Texas-based nonprofit organization, in the transaction. The buyer and sales price were not disclosed.
NEW YORK CITY — A partnership between locally based developer Slate Property Group and RiseBoro Community Partnership has completed a 318-unit affordable housing redevelopment project in Queens. The property, which is known as Baisley Pond Park Residences, is a conversion of the 350-room JFK Hilton Hotel in the borough’s Jamaica neighborhood, which was originally built in 1987 and is located about half a mile from JFK International Airport. The new complex houses studio, one- and two-bedroom units and amenities such as a fitness center, computer lounge and multiple common rooms. Aufgang Architects designed the project. Leasing began last spring.
DENVER — Urban Land Conservancy (ULC), a Denver-based affordable housing nonprofit, has completed construction and opened The Irving at Mile High Vista in Denver’s West Colfax neighborhood. Located at 3.270 W. Colfax Ave., the 102-unit community serves households earning up to 20 to 80 percent of area median income. With ULC’s ownership of the land through a community land trust, affordability is guaranteed for 99 years. The Irving is adjacent to the Denver Public Library’s Corky Gonzales branch. The architect was Studio Completiva, and the general contractor was Pinkard Construction. The project is ULC’s first ground-up development. The land stewardship group acquired the property in 2010.
MIDLAND, TEXAS — A joint venture between Silverstone Partners and JSB Capital Group has purchased a portfolio of four build-to-rent properties totaling 277 homes in the West Texas city of Midland. The specific names and addresses of the properties, which are collectively known as The Seed Portfolio, were not disclosed. The portfolio features an average home size of 1,300 square feet. The seller was Related Cos. Silverstone affiliate Claireville Residential will manage the properties.
ROUND ROCK, TEXAS — Minnesota-based Broadway Street Development has completed The Preserve at Mustang Creek, a 252-unit affordable housing project in the northern Austin suburb of Round Rock. Designed by Merriman Anderson Architects and built by Cadence McShane, the property offers one-, two-, three- and four-bedroom units that are reserved for households earning between 30 and 60 percent of the area median income. Amenities include a pool, outdoor grilling and dining stations, a playground, fitness center, café kitchen and an activity room. The Texas Department of Housing and Community Affairs provided partial funding for the project. Construction began in fall 2023.
FORT LAUDERDALE, FLA. — Fuse Group and KREA Developments have opened The Arcadian, a 502-unit apartment development in Fort Lauderdale’s historic Sistrunk District. The property features two eight-story building housing studio, one- and two-bedroom apartments, as well as 15,000 square feet of commercial space on the ground level and a 629-space parking garage. Approximately 150 units are designated as “attainable housing,” including residences reserved for tenants earning 100 percent to 120 percent of the area median income (AMI). Amenities include inner courtyards, two heated swimming pools, a fitness center, outdoor movie screens, spa room with a sauna, a cryo lounge and massage chairs, yoga space, golf simulator, business center, coworking rooms and a club room. The design-build team includes general contractor South Pointe Construction and Development Co. and architect Behar Font & Partners. The City of Fort Lauderdale Community Redevelopment Agency provided a $10 million investment for the construction of The Arcadian.
Newer Posts


