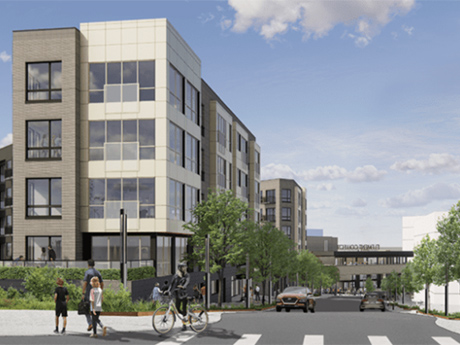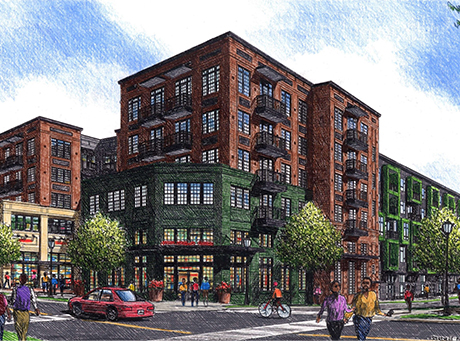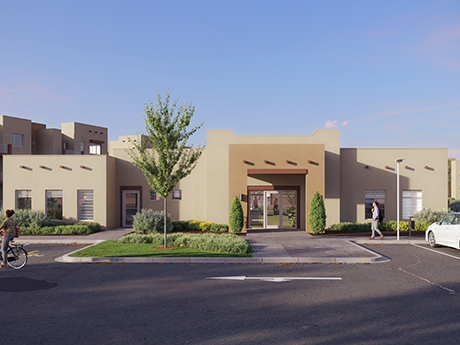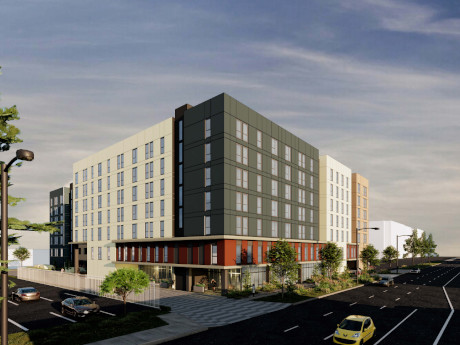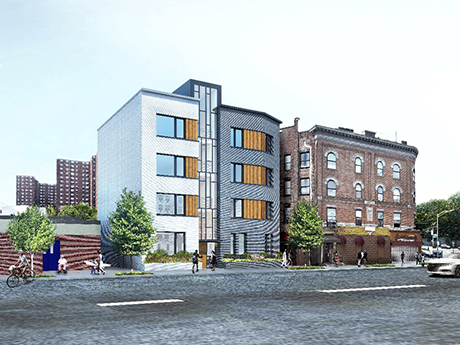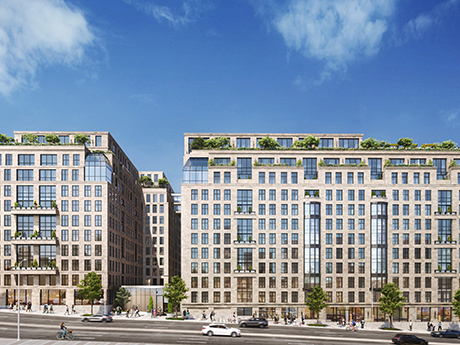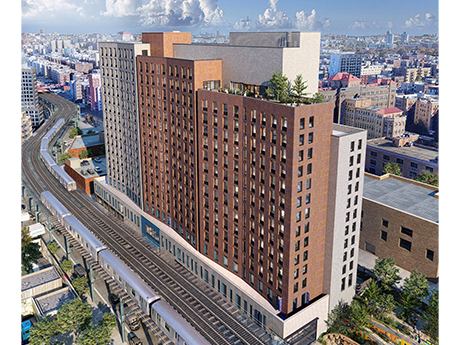LANSING, MICH. — Cinnaire has closed a $134 million low-income housing tax credit (LIHTC) fund, Cinnaire Fund for Housing 44. The fund will finance 12 affordable housing developments across five states, creating or preserving 950 homes for families, seniors and individuals with special needs. Fund 44 will support developments such as Chamberlain House in Rochester, Ind., East Bay Flats in Traverse City, Mich. and Element Collective in Madison, Wis. Chamberlain House is a new development with 40 affordable housing units for families, including eight units reserved for Indiana’s State Referral Network with project-based vouchers from the Indiana Housing & Community Development Authority. Housing Directions and Village Management Co. is developing the project. East Bay Flats is a rehabilitation project delivering 64 affordable homes for individuals who are homeless or at risk of homelessness. All units are supported by project-based rental subsidies from the Michigan State Housing Development Authority, with onsite supportive services provided by Goodwill Northern Michigan. The development team includes Goodwill Northern Michigan and TJ Acquisitions. Element Collective is a new property in Dane County that will create 197 affordable homes for families, including five units reserved for individuals experiencing or at risk of homelessness. As part of …
Affordable Housing
By Robert Likes, president, community development lending and investment, affordable housing, KeyBank The nation’s housing crisis has reached a breaking point, pushing developers to rethink how and where new supply can be created. Among the most promising — and debated — solutions is the conversion of underutilized office buildings into much-needed affordable housing. On the surface, the concept seems straightforward: repurpose empty office space into homes in locations where demand is highest. In practice, however, these projects are anything but simple. Converting office buildings into livable, modern and affordable multifamily residences requires far more than reimagining floor plans. Success depends on choosing the right property, assembling a complex capital stack and deploying an experienced team capable of navigating regulatory, design and construction challenges. Done right, these conversions not only add critical housing supply but also breathe new life into urban centers struggling with high office vacancies. The Case for Conversions The United States has too much office space and not enough housing units, particularly for low-income households. Office-to-residential conversion projects help to equalize the supply-demand imbalance in both asset classes. According to the National Low-Income Housing Coalition, we are short 7.1 million rental homes for extremely low-income households. As a result, many …
OMAHA, NEB. — The Annex Group has broken ground on Central at Columbus Park, a 156-unit affordable housing community in Omaha. The nearly $60 million property will feature one-, two-, three- and four-bedroom units for households earning a range of income levels starting at 30 percent of the area median income. Amenities will include a parking garage, community room, computer room, fitness room, storm shelter and bike storage. Project partners include BVH Architecture, Lange Structural Group, Engineering Technologies Inc., REGA Engineering, Terracon, RMD Group, Wells Fargo, NP Dodge, Nebraska Investment Finance Authority (NIFA), Front Porch Investments and the City of Omaha. Wells Fargo provided more than $24 million in federal equity, and the bank’s debt team served as construction lender and senior permanent lender, contributing over $42 million and $24 million, respectively. NIFA allocated 4 percent tax credits and issued $28 million in tax-exempt bonds. The City of Omaha issued tax-exempt bonds and awarded a 20-year tax-increment financing package, which is intended to offset property taxes throughout the compliance period. Front Porch Investments and the State of Nebraska, Department of Economic Development Housing Trust Fund provided soft funding, contributing $3 million and $1.8 million in proceeds, respectively. The project marks …
FRP Development, Woodfield Begin Vertical Construction on Woven Mixed-Use Project in Greenville
by John Nelson
GREENVILLE, S.C. — FRP Development Corp. and Woodfield Development have begun vertical construction at Woven, a mixed-use development underway at 1279 Pendleton St. in Greenville’s Village of West Greenville neighborhood. Slated for completion in fourth-quarter 2027, Woven will feature 214 one-, two- and three-bedroom apartments, including some workforce housing units. The project will also include 13,000 square feet of commercial space, public parking and more than 40,000 square feet of public open space, including a pocket park. The developers received $42.9 million in construction financing from Bank of Texas for the project. The design-build team includes general contractor CF Evans, architect Housing Studio and interior designer Shelton Taylor + Associates.
Dominium Breaks Ground on 312-Unit Turquoise Trail Affordable Housing Community in Santa Fe
by Amy Works
SANTA FE, N.M. — Dominium has broken ground on Turquoise Trail, a 312-unit affordable housing community in Santa Fe. The low-income housing tax credit property will be constructed by Weis Builders and will be comprised of 13 three-story buildings containing 120 two-bedroom, 132 three-bedroom and 60 four-bedroom homes, 300 of which will be reserved for households earning no more than 60 percent of the area median income (AMI). The remaining 12 units will be set aside for families earning up to 50 percent of AMI. Amenities will include a clubhouse, fitness center, playground and grilling and lounge areas. Additional development partners include Freddie Mac, PNC Bank, Deutsche Bank, Colliers Securities, Housing New Mexico, New Mexico Mortgage Finance Authority and Santa Fe County. A completion date was not disclosed.
Meta Housing, R.D. Olson Break Ground on 207-Unit Affordable Housing Complex in Los Angeles
by Amy Works
LOS ANGELES — Meta Housing Corp. and R.D. Olson Construction, as general contractor, have broken ground on De Soto, a $62 million affordable housing property located at 6033 De Soto Ave. in the Woodland Hills neighborhood of Los Angeles. De Soto is a ground-up construction project that will feature a seven-story building constructed in one phase over the span of 24 months. Slated for completion in early 2028, the 271,568-square-foot property will feature 207 one-, two- and three-bedroom apartments across five stories of residential space above a double concrete podium holding two levels of parking. The apartments will be designated for families and residents earning between 30 percent to 70 percent of the area median income. Community amenities will include a community room with computer workstations, outdoor gathering spaces, a children’s play area and elevated courtyards designed to foster community connection. De Soto will be funded through California Municipal Finance Authority Multifamily Housing Revenue Bonds along with federal low-income housing tax credits. Project partners include AC Martin as executive and design architect, Mark Beall and Associates as landscape architect, KE Engineering Corp. as civil engineer, TAD Engineering as mechanical engineer and EB Structural Engineers as structural engineer.
NEW YORK CITY — Walker & Dunlop has arranged $19.1 million in financing for Melrose Concourse, a proposed 72-unit affordable housing project in The Bronx. The financing comprises a $6.3 million permanent loan commitment from Freddie Mac and a $12.8 million equity investment. Melrose Concourse will consist of a four-story building with eight units, a nine-story building with 34 apartments and a 10-story building with 30 residences. All units will be reserved for renters earning between 30 and 70 percent of the area median income, and 23 units will be set aside for seniors. John Gilmore and Ethan Waite of Walker & Dunlop led the debt financing process, and the firm’s Diego Benites and Ricky Figueroa led the equity placement efforts. The developer is a joint venture between Settlement Housing Fund and the Beechwood Organization.
ATLANTA — McShane Construction Co. has completed Ashley Scholars Landing II, a mixed-income apartment complex located in Atlanta. Designed by JHP Architecture, the three- and four-story complex is situated within the larger master-planned community of Ashley Scholars Landing. The Integral Group was the developer. Ashley Scholars Landing II offers 212 affordable housing and market-rate apartments, as well as a swimming pool with cabanas, a clubroom, fitness center, activity space, micro-offices and a walking park, as well as 254 parking spaces. The property is located near the Atlanta University Center Consortium (AUC), a consortium of four historically black colleges and universities (HBCUs) including Morehouse College and Spelman College.
WASHINGTON, D.C. — Nuveen Green Capital (NGC) has provided $465 million in C-PACE financing for The Geneva, an office-to-residential conversion project in Washington, D.C. The transaction represents the largest Commercial Property Assessed Clean Energy (C-PACE) financing in history as well as D.C.’s largest office-to-residential conversion to date, according to NGC. The borrower, Philadelphia-based developer Post Brothers, also received a $110 million senior loan from investment firm Mavik, bringing total financing to $575 million. The project’s overall price tag is $750 million, according to The Wall Street Journal. Located at 1825-1875 Connecticut Ave. NW, the 604,000-square-foot office property is comprised of two nine-story towers at the confluence of D.C.’s upscale Kalorama, Dupont Circle and Adams Morgan neighborhoods. The property will be converted into a 15-story luxury apartment building with 429 market-rate units, 42 extended-stay rentals, 61 affordable housing units and 57,000 square feet of commercial space. A timeline for construction was not provided. The $465 million in C-PACE financing was administered through DC Green Bank, which serves as the administrator of the DC PACE program on behalf of the District of Columbia. The DC PACE program is a special financing option for renewable energy projects such as solar, energy efficiency upgrades …
NEW YORK CITY — A partnership between affordable housing developer Type A Projects and local nonprofit organization BronxWorks has received $255.6 million in construction financing for River Commons, a 328-unit project that will be located in the Concourse area of The Bronx. Construction is expected to begin within the coming weeks. The package includes $91.3 million in both tax-exempt ($64.3 million) and taxable ($27 million) bond financing from the New York City Housing Development Corp. In addition, the New York City Department of Housing Preservation and Development (HPD) is providing more than $100 million in capital through its New Construction Finance program. Capital One also provided a letter of credit on the deal. Additional financing for the project stems from Low-Income Housing Tax Credits that were syndicated by Hudson Housing Capital. Situated on the former site of a former hospital parking lot, River Commons will be a 17-story building that will house 328 affordable and supportive housing units, a 43,000-square-foot public healthcare center that will be operated by New York City Health + Hospitals (H+H) and 6,000 square feet of flexible community space that will be occupied by African Communities Together. The development will also feature a 7,000-square-foot public green …


