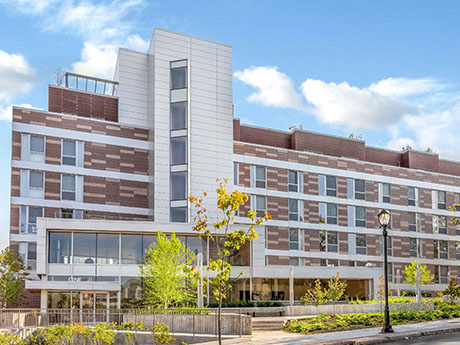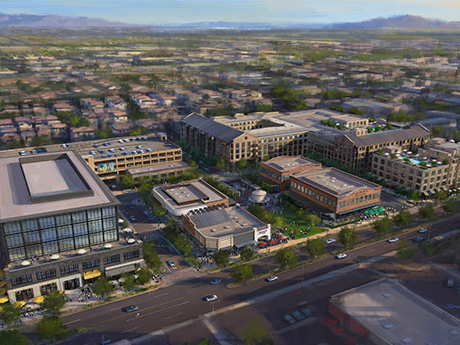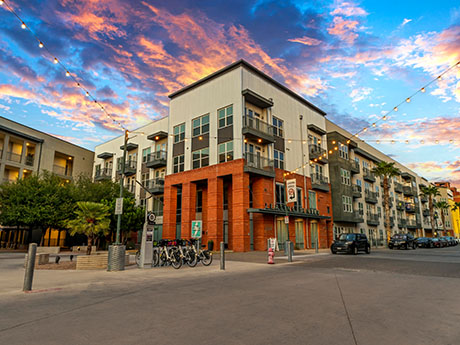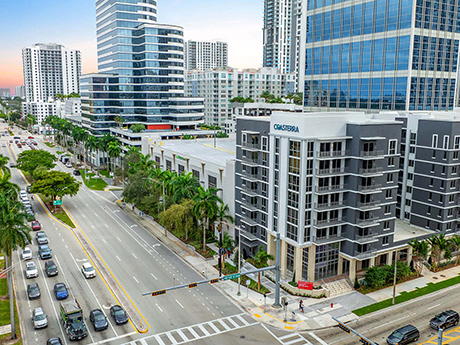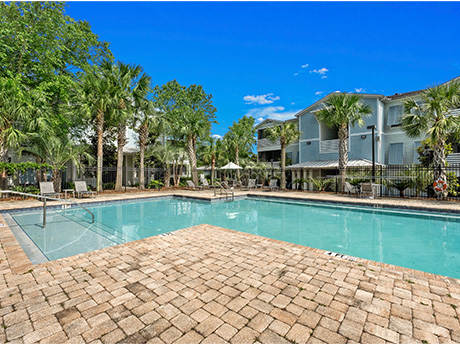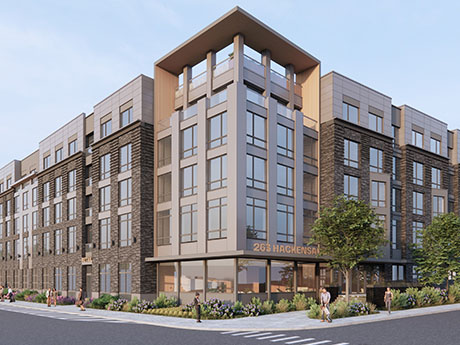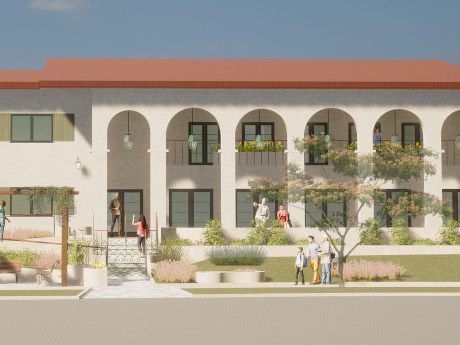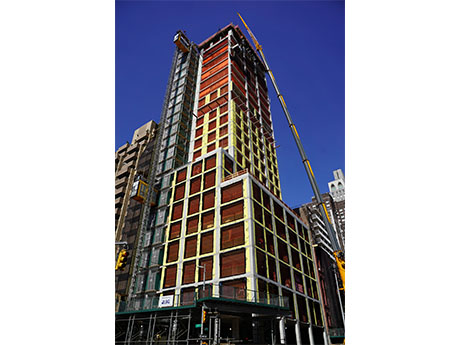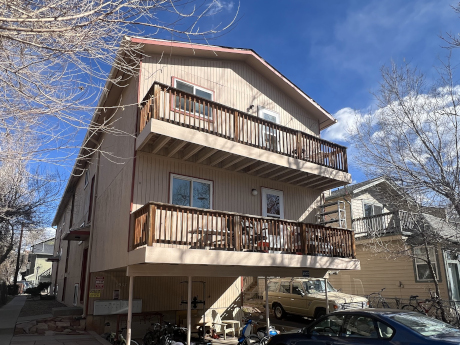WHITE PLAINS, N.Y. — Institutional Property Advisors (IPA), a division of Marcus & Millichap, has negotiated the sale of One Dekalb, a 76-unit apartment complex located north of New York City in White Plains. The property was built in 2019 and offers amenities such as a rooftop terrace, resident lounges and coworking spaces. According to Apartments.com, units come in studio, one- and two-bedroom floor plans. Victor Nolletti, Wes Klockner and Ross Friedel of IPA represented the undisclosed seller in the transaction and procured the buyer, Benchmark Real Estate Group. John Horowitz of Marcus & Millichap assisted in closing the deal as the broker of record.
Multifamily
Creation, Crescent Break Ground on Heritage Park Mixed-Use Development in Downtown Gilbert, Arizona
by John Nelson
GILBERT, ARIZ. — A partnership between two developers, Creation and Crescent Communities, has broken ground on the first phase of Heritage Park, a mixed-use development that will occupy a full city block in downtown Gilbert. The project will function as the northern gateway of Heritage District, which at full build-out will revitalize 10 acres in the East Valley of the metropolitan Phoenix area. Phase I of Heritage Park will feature 47,000 square feet of shops and restaurants, the 288-unit NOVEL Heritage Park apartments, a public square with water features and more than 300 surface parking spaces. The Arizona Republic reported that the first phase represents a $200 million capital investment, with the entire mixed-use development carrying a price tag of $500 million. Future phases of Heritage Park will include a 125-room hotel, offices and additional parking. “Bringing Heritage Park from vision to reality is a collaborative effort, driven by our exceptional development and construction teams, supportive town leadership and visionary tenants,” says David Sellers, co-founder of Creation, which has offices in Phoenix and Dallas. “Together, we are committed to creating an iconic gateway into Gilbert’s Heritage District — one that enhances quality of life, celebrates local culture and offers an exceptional …
SAN ANTONIO — Newmark has brokered the sale of The Flats at Big Tex, a 336-unit apartment community in downtown San Antonio. The property offers studio, one- and two-bedroom units that range in size from 530 to 1,391 square feet. Amenities include a pool, fitness center, rooftop terrace, Wi-Fi café and walking/biking trails. Patton Jones, Matt Michelson and Andrew Dickson of Newmark represented the undisclosed seller in the transaction. San Antonio-based Kairoi Residential acquired the property. The sales price was not disclosed.
Fairfield Delivers Two Multifamily Developments in Fort Lauderdale Totaling 537 Units
by John Nelson
FORT LAUDERDALE, FLA. — Fairfield, a multifamily developer and owner based in San Diego, has completed construction of Coasterra Apartments in downtown Fort Lauderdale. The mid-rise community has 242 studio, one-, and two-bedroom apartments. Located at 150 SE 3rd Ave. in the Las Olas district, the community is adjacent to the One Financial Plaza office building. Fairfield also recently completed construction of Treo Apartments at 6500 N. Andrews Ave. in Fort Lauderdale. Treo has 295 studio, one- and two-bedroom units.
PENSACOLA, FLA. — Berkadia has brokered the sale of West Woods Apartments, a 268-unit community located at 3202 W. Nine Mile Road in Pensacola, a city in Florida’s Panhandle near the Alabama border. David Etchison of Berkadia led the transaction on behalf of the seller, Benefit Street Partners. The undisclosed buyer assumed in-place HUD financing as part of the transaction. The sales price was also not released. West Woods was delivered in 2016 and 2017 on a 14-acre site and offers one-, two- and three-bedroom floor plans averaging 1,087 square feet in size. Amenities at the gated-community include a clubhouse, two 24-hour fitness facilities, two resort-style pools, two dog parks, a business center, playground, 24-hour pet spa, car care center, fire pit, ping pong table and detached garage rentals. West Woods was 96 percent occupied at the time of sale.
ALVIN, TEXAS — The Multifamily Group (TMG), a Dallas-based brokerage firm, has negotiated the sale of Highland Square, a 104-unit apartment complex located southeast of Houston in Alvin. The complex was built in 1973 and offers one-, two- and three-bedroom units, as well as a pool and onsite laundry facilities. The buyer and seller were not disclosed.
EAST RUTHERFORD, N.J. — Vango Development has broken ground on The Parker East, an 86-unit multifamily project located outside of New York City in East Rutherford. The Parker East will offer one- and two-bedroom units that will be furnished with stainless steel appliances, quartz countertops and individual washers and dryers. Amenities will include a fitness center, lounge and clubroom, breakout work areas, a dog spa, rooftop terrace and a central courtyard. MHS Architecture designed the project, and Coli Construction is the general contractor. ConnectOneBank provided a $25 million loan for the construction of The Parker East, which is expected to be complete next summer.
EAH Housing to Convert Assisted Living Facility into Affordable Housing Units in Glendale, California
by Amy Works
GLENDALE, CALIF. — EAH Housing, in collaboration with Egan | Simon Architecture and ICON National, will convert Parkview Glendale, an assisted living facility in Glendale, into an affordable housing property. Originally built in 1973, the former assisted living facility will be adapted to feature 20 studio apartments ranging from 350 square feet to 360 square feet, 47 one-bedroom apartments ranging from 400 square feet to 475 square feet, and a 750-square-foot manager unit. All units will feature energy-efficient appliances, central heat and air and window coverings. Designed to serve older adults earning 30 percent to 60 percent of the area median income, the 43,000-square-foot community will offer a community room, community garden, spacious courtyards, a resident lounge, elevator, onsite laundry, management offices and ample parking. EAH Housing will also provide an onsite resident services coordinator and collaborate with local organizations to offer specialized programs to enhance residents’ well-being.
NEW YORK CITY — Alchemy-ABR Investment Partners has topped out a 45-unit apartment building at 288 E. 88th St. on Manhattan’s Upper East Side. Designed by Hill West Architects, the 24-story, 350-foot building will ultimately house 45 residences and offer amenities such as a fitness center, a multipurpose sports court, children’s playroom, media/gaming room, coworking space and a rooftop terrace. Leeding Builders Group is serving as the general contractor for the project, which is expected to open to residents next year.
BOULDER, COLO. — Pinnacle Real Estate Advisors has brokered the sale of 1937 Goss Street, a value-add multifamily property in Boulder. The asset traded for $3.4 million, or $309,091 per unit. The 11-unit building is located in close proximity to the University of Colorado Boulder. Luke Salazar, Robert Lawson and Jim Knowlton of Pinnacle represented the buyer and seller in the deal.


