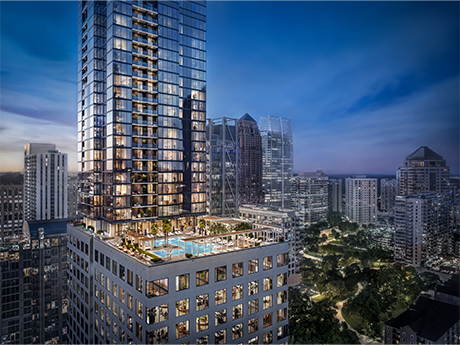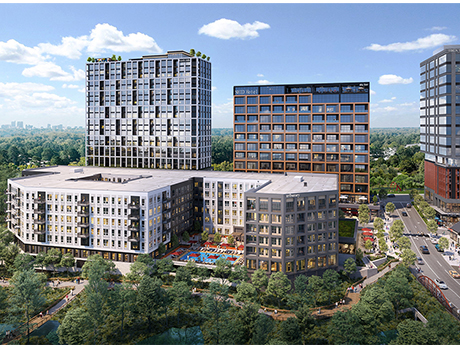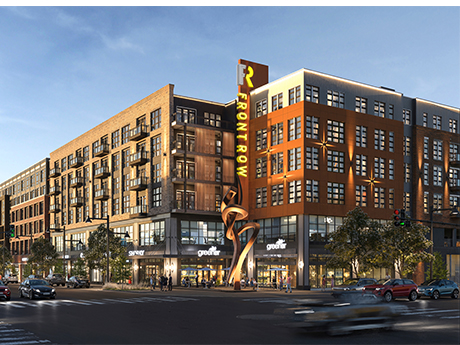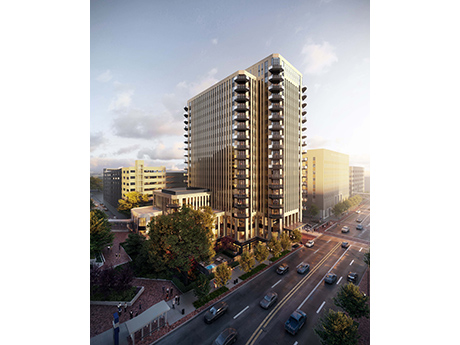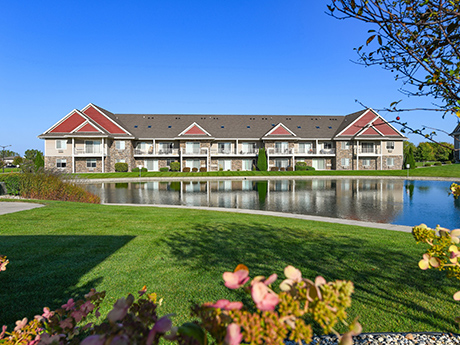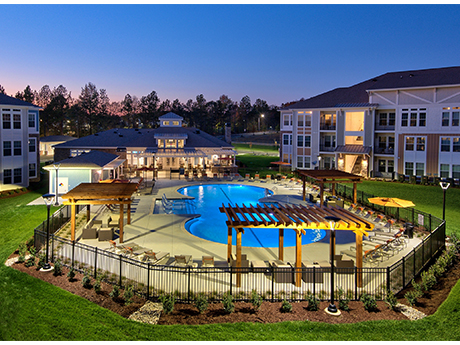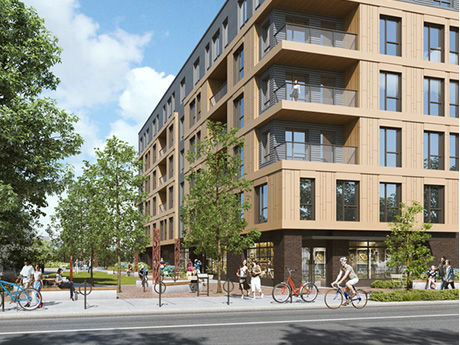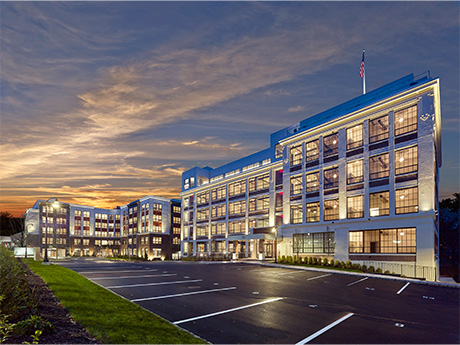ATLANTA — Rockefeller Group has unveiled plans for Alina, a 357-unit apartment community within the 1072 West Peachtree mixed-use tower in Midtown Atlanta. At 749 feet, the 60-story tower will be the tallest new building to be built in the city in the past three decades, according to Rockefeller. Alina will feature a mix of studio, one-, two- and three-bedroom apartments, as well as penthouse units that feature private parking spaces. Alina’s residents will have access to an acre of indoor and outdoor amenity spaces, including a resort-style pool, pickleball court, dog run on the 20th floor, indoor Yoga and Pilates studio, private training studio and a clubroom with two fireplace lounges, billiards, shuffleboard, an entertaining kitchen, golf simulator and an indoor/outdoor porch lounge. The property will also feature The Pavilion at 1072, which is billed as the largest outdoor deck in Midtown Atlanta. The 1072 West Peachtree tower will also include 224,000 square feet of Class A offices below the apartments and 6,300 square feet of ground-level retail space. Bozzuto will lead leasing efforts for Alina, which is expected to begin in the second quarter. Rockefeller expects to deliver the tower this spring.
Multifamily
Kane Realty Breaks Ground on 332-Unit Tributary Apartments in Raleigh’s North Hills District
by John Nelson
RALEIGH, N.C. — Kane Realty Corp. has broken on Tributary, a multifamily community located within the North Hills Innovation District (NHID) in Raleigh’s North Hills neighborhood. Set to open in spring 2028, the mid-rise property will include 332 apartments, 6,000 square feet of ground-level retail space, two courtyards, a digital content creation studio, wellness center and new greenway connections. The design-build team includes architect Hickok Cole, general contractor John Moriarty & Associates and civil engineer McAdams. Kane Realty is working with the City of Raleigh for Tributary and future phases of NHID to integrate into the city’s road and greenway infrastructure. Additionally, Kane Realty has acquired 28 acres to expand NHID and recently brought in Los Angeles-based McCourt Partners as a development partner. Future projects within NHID will include a residential high-rise and a mixed-use building next to Tributary, as well as mixed-use development along I-440 and pop-up retail and programming. Hush Salon recently opened below Tower 5 at NHID, and upcoming openings include Benchwarmers Bagels and Standard Beer + Food.
HUNTSVILLE, ALA. — A joint venture between Essex Capital and Ascend Property Group has begun leasing at The Residences at Front Row, a 545-unit multifamily community in downtown Huntsville. Move-ins for the first 190 apartments are targeted for June, according to the development team. The property is the first phase of Front Row, a $220 million mixed-use development that will feature residences, offices and 50,000 square feet of shops and restaurants surrounding a central green space, as well as art installations and outdoor patios. In addition to Essex Capital and Ascend, the development team of The Residences at Front Row includes affiliates of Silverstein Properties, Cantor Fitzgerald and Arctaris Impact Investors. Other project team members include Crunkleton Associates (retail broker), Torti Gallas + Partners and Matheny Goldmon (architects), Vida Design (interior designer), ARCO/Murray (general contractor) and The VOREA Group (construction oversight).
SAN DIEGO — PSRS has arranged the $5.7 million refinance of a two-property multifamily portfolio in San Diego. Totaling 24 units, the portfolio consists of an eight-unit building and a 16-unit complex, both of which have undergone interior and exterior renovations as recent as 2020. Trevan Swierczewski and Alexander Santulis of PSRS executed the internal refinance with the existing bank lender, negotiating a prepayment penalty reduction to capture a dip in Treasuries. The resulting nonrecourse loan features a five-year, fixed-rate term and competitive interest-only pricing.
COLUMBUS, OHIO — Nationwide Realty Investors has unveiled plans to redevelop the 18-story office tower at 280 High, formerly known as Two Nationwide Plaza, in downtown Columbus. In celebration of Nationwide’s 100-year anniversary, the building will be renamed The Centennial on High. Residential plans call for 148 upscale units across 15 floors, including a newly created penthouse level. Each residential floor will feature five balcony-adorned units. Amenities will include a fitness center, lounge, clubroom and a courtyard along High Street positioned 15 feet below plaza level. The project will also preserve and enhance the building’s office component, with approximately 75,000 square feet of dedicated office space. Anchor tenants include Carpenter Lipps LLP and the Ohio Farm Bureau. Nationwide began 100 years ago as the Farm Bureau Mutual Automobile Insurance Co. serving Ohio farmers. The commercial spaces are operational today, and Nationwide Realty Investors anticipates completing the first residences by mid-2027.
PLEASANT PRAIRIE, WIS. — Berkadia has arranged the sale and $69 million in acquisition financing for Cobblestone Creek and Fountain Ridge, two multifamily properties in Pleasant Prairie within Kenosha County. Pete Evans and Richard Evans of Berkadia represented the undisclosed seller, while Laura Cathlina, Chris Blechschmidt and Emily Stang of Berkadia arranged Freddie Mac financing on behalf of the buyer, Illinois-based Santefort Real Estate Group. Cobblestone Creek is a four-building, 164-unit community built from 2013 to 2015. Fountain Ridge consists of 262 units across 13 buildings and was built from 2017 to 2019. Both properties have been consistently fully occupied and present value-add upside, according to Berkadia.
SAN ANTONIO — Marcus & Millichap has brokered the sale of The Alto, a 108-unit apartment complex in northwest San Antonio. Built on 5.7 acres in 1984, The Alto offers one- and two-bedroom units and amenities such as a pool, clubhouse and outdoor lounge areas. Ben Kalter, Drew Garza and Will Balthrope of Marcus & Millichap represented the seller and procured the buyer, both of which requested anonymity, in the transaction.
Walker & Dunlop Provides $50.5M Agency Refinancing for Apartment Community in Metro Raleigh
by John Nelson
KNIGHTDALE, N.C. — Walker & Dunlop has provided a $50.5 million Freddie Mac loan for the refinancing of Parkstone at Knightdale, a 350-unit apartment community located at 1001 Park Commons Drive in Knightdale, an eastern suburb of Raleigh. Aaron Appel, Jonathan Schwartz, Keith Kurland, Adam Schwartz, Sean Reimer and Jackson Irwin of Walker & Dunlop originated the loan on behalf of the borrower, The Widewaters Group Inc. Apprise, Walker & Dunlop’s independent third-party appraisal platform, appraised the transaction. Parkstone at Knightdale features one-, two- and three-bedroom units, as well as a fitness center, resort-style pool, playground, pet wash station, resident storage units and an outdoor lounge with a grilling station.
BOSTON — Mill Creek Residential has broken ground on a $145 million multifamily project in the Allston area of Boston. Modera Allston will have 240 units in studio, one-, two- and three-bedroom floor plans. Residences will be furnished with stainless steel appliances, quartz countertops, tile backsplashes and in-home washers and dryers. Amenities will include a rooftop deck, grilling areas, resident clubhouse, a speakeasy-inspired lounge with a sports simulator, coworking spaces, private workstations and offices, landscaped courtyards, pet spa and a fitness studio. CUBE3 is the project architect, and H+O is the structural engineer. The first move-ins are expected to begin in 2028.
VERONA, N.J. — CBRE has negotiated the $56 million sale of Annin Lofts, a 111-unit apartment complex in Verona, about 20 miles west of New York City. Completed in 2018, Annin Lofts consists of two buildings, one of which was constructed from the ground up, and the other of which is a conversion of the historic Annin Flag Factory. Units come in studio, one-, two- and three-bedroom floor plans. Amenities include two rooftop terraces, a resident lounge with TVs and billiards and a dog run. Jeffrey Dunne, Stuart MacKenzie, Eric Apfel, Travis Langer and Eric Greenberg of CBRE represented the locally based seller, Russo Development, in the transaction and procured the buyer, Bonjour Capital.


