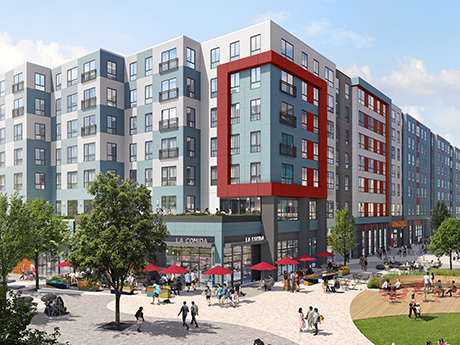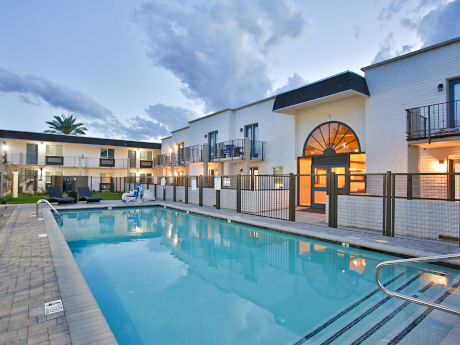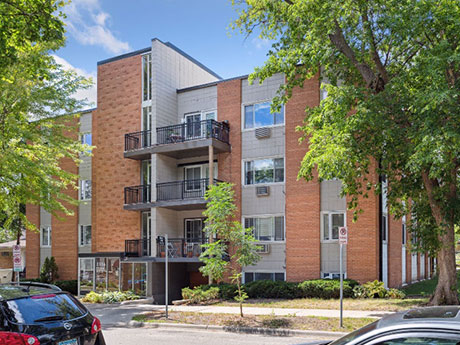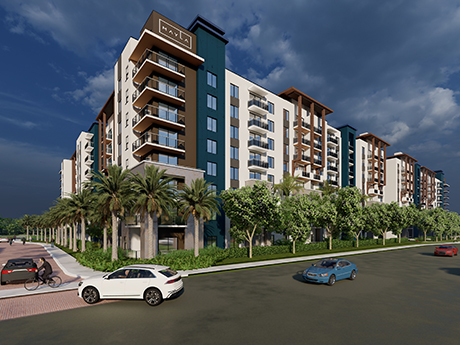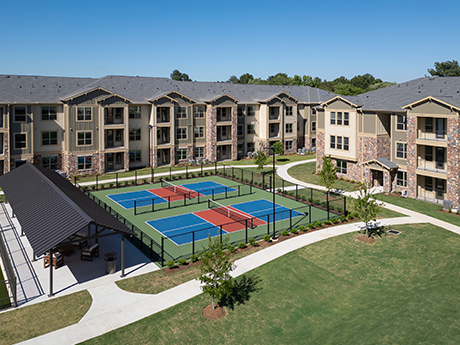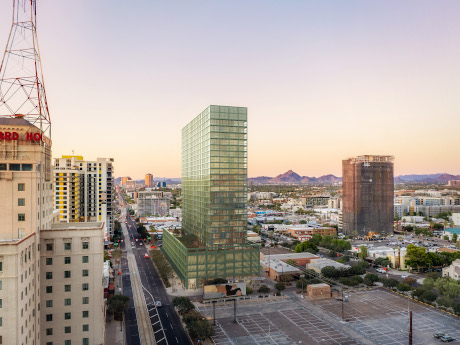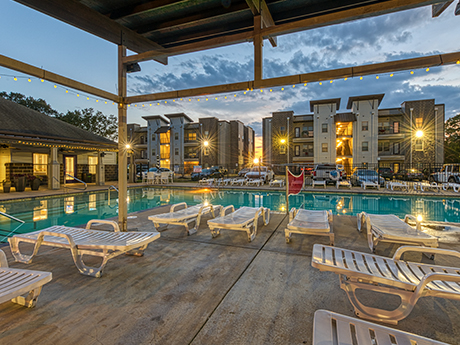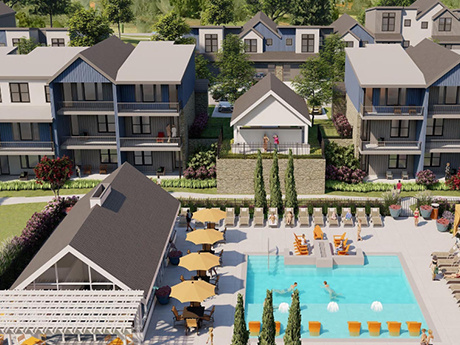REVERE, MASS. — A partnership between National Real Estate Advisors, Cathexis and The HYM Investment Group has begun leasing Amaya, a 475-unit multifamily project located in the northeastern Boston suburb of Revere. Designed by ICON Architecture, the project is part of the redevelopment of the 161-acre former Suffolk Downs racetrack and houses 24,000 square feet of ground-floor retail space. Units come in studio, one- and two-bedroom floor plans. Amenities include a pool, landscaped courtyards, an outdoor kitchen with grilling stations, fitness center and a game room with an arcade. Ullico, a Washington, D.C.-based insurance company, financed construction of the project. Rents start at roughly $2,400 per month for a studio apartment.
Multifamily
CHARLOTTE, N.C. AND CHARLESTON, S.C. — Berkadia has arranged the sale of a multifamily portfolio comprising 2,164 units in South Carolina. The portfolio includes eight communities — Ivystone at Palmetto Pointe in Myrtle Beach; Mallard Pointe and Deerfield Apartments in Rock Hill; Deerfield Run, Waterford Apartments and Ivy Ridge in Easley; and Heritage Trace and Heatherstone Apartments in Piedmont. Caleb Troop of Berkadia’s Charlotte office, along with Mark Boyce of the firm’s Charleston office, represented the private buyer in the transaction. The seller and sales price were not disclosed. Brookside Properties has taken over property management at the communities on behalf of the buyer, which plans to renovate all units over the next three years and upgrade amenities.
CSLC Housing Acquisitions Buys Arcadia Gardens Apartment Building in Phoenix for $14.7M
by Amy Works
PHOENIX — CSLC Housing Acquisitions has purchased Arcadia Gardens, a multifamily property in Phoenix. An entity controlled by Phoenix-based Rincon Partners sold the asset for $14.7 million. Originally built in 1969 as a hotel, the 76-unit property was readapted to multifamily use in 2016 and is currently 95 percent leased. Arcadia Gardens features a new resort-style swimming pool, outdoor fire pit, barbecue area, fitness center, two-story clubhouse, event and business center, Wi-Fi café/bar, pet park, putting green, gated entry, covered parking and modern laundry facilities. David Fogler and Steven Nicoluzakis of Cushman & Wakefield’s Multifamily Advisory Group in Phoenix handled the transaction.
MINNEAPOLIS — Marcus & Millichap has brokered the sale of a 29-unit apartment building in Minneapolis for $3.8 million. Located at 3116 Girard Ave., the property features 20 covered parking stalls and five surface parking stalls. More than half of the units have been renovated. Abe Roberts and Michael Jacobs of Marcus & Millichap procured the buyer. Seller information was not provided.
Grover Corlew to Add 360 Residential Units, Renovate Office Buildings at Hillsboro Center in Deerfield Beach, Florida
by John Nelson
DEERFIELD BEACH, FLA. — Grover Corlew has received final site plan approval for the addition of 360 residential units and renovations to existing office buildings within the Hillsboro Center master-planned development at 600 and 700 Hillsboro Blvd. in Deerfield Beach, a city in South Florida’s Broward County. The developer has also been approved for the demolition of 45,000 square feet of existing two-story office space at the site. The residential units will be Mayla-branded luxury apartments. Plans also include upgrades to nearby public streets, parks, traffic signals and intersections, as well as onsite public plazas and a new road through the development. Grover Corlew is scheduled to break ground on the project in late 2025. The developer has already invested more than $10 million in interior renovations at 600 and 700 Hillsboro Blvd. Office tenants including GardaWorld Security Corp., Tomberg, Morris & Poulin and The Craneware Group have signed leases for more than 20,000 square feet of space at the property.
TOMBALL, TEXAS — Locally based developer McGrath Real Estate Partners has completed Adora on Rosehill, a 336-unit multifamily project located in the northeastern Houston suburb of Tomball. The site spans 15.4 acres, and the building houses one-, two- and three-bedroom units that range in size from 599 to 1,393 square feet. Residences are furnished with stainless steel appliances, granite countertops, custom cabinetry and individual washers and dryers. Amenities include a pool, business center, clubhouse, pickleball courts, outdoor lounge area and a dog park. Rents start at $1,350 per month for a one-bedroom apartment.
HOBOKEN, N.J. — Madison Realty Capital has provided $97 million in financing for a project in the Northern New Jersey community of Hoboken that will convert a five-story industrial building into a 110-unit multifamily complex. The new multifamily building will rise nine stories, feature for-sale units and include 50,000 square feet of retail space and a 300-space parking garage. Units will come in one- through five-bedroom floor plans, and amenities will include a pool, fitness center, clubroom, lounge and grilling areas. Construction is underway and slated for a third-quarter 2025 completion. The borrower is Taurasi Group.
PHOENIX — Ray and VeLa Development Partners, as co-developers, have broken ground on Ray Phoenix, a 26-story residential tower at 777 N. Central Ave. in Phoenix. Johnson Marklee & Associates, in partnership with Lamar Johnson Collaborative, designed the project, while Grace Fuller Marroquín of Grace Fuller Design conceived the landscape concept. Situated in the Roosevelt Row Arts District, Ray Phoenix will feature 401 residential units — 193 studios; 116 one-bedrooms, including den and duplex options; and 92 two-bedrooms, including duplex and penthouse options. Totaling 523,000 square feet, the building will feature a fitness center, yoga studio, resort-style pool, communal kitchen, fireplace lounge, sunken lounge with theater experience, dog wash stations, indoor and outdoor gardens and workspaces, as well as more than 4,500 square feet of ground-level retail space.
Cushman & Wakefield Brokers Sale of 432-Bed Student Housing Property Near University of Central Arkansas
by John Nelson
CONWAY, ARK. — Cushman & Wakefield has brokered the sale of The Edge at Donaghey, a 432-bed student housing community situated adjacent to the University of Central Arkansas. Located at 530 S Donaghey Ave. in Conway, the 120-unit property was built in 2013. Sundance Real Estate purchased the community from an entity doing business as Azalea Holdings II LLC for an undisclosed price. Travis Prince, Victoria Marks and Shawn Lubic of Cushman & Wakefield’s Student Housing Capital Markets team, along with Martin Bynum of the firm’s Sunbelt Multifamily Advisory Group, represented both the seller and buyer in the transaction. The new buyer plans to bolster The Edge at Donaghey’s amenity package, which currently includes a business center, fitness studio, study areas, resort-style pool and a clubhouse.
EDMOND, OKLA. — Institutional Property Advisors (IPA), a division of Marcus & Millichap, has arranged $13.1 million in joint venture equity financing for a multifamily project in Edmond, located just north of Oklahoma City. Oaks at Covell will comprise 102 townhomes in two-, three- and four-bedroom floor plans that will be located along I-35. Justin Shuart and Travis Headapohl of IPA worked on behalf of ACRE Development Partners to arrange the financing with an undisclosed partner.


