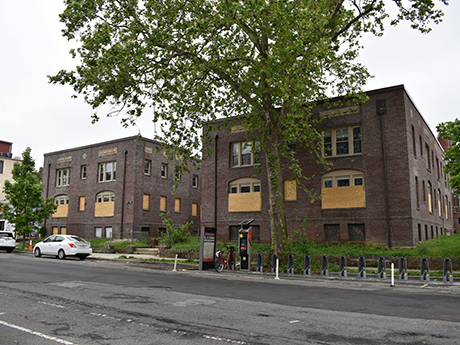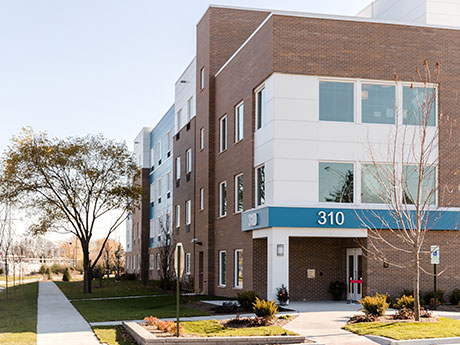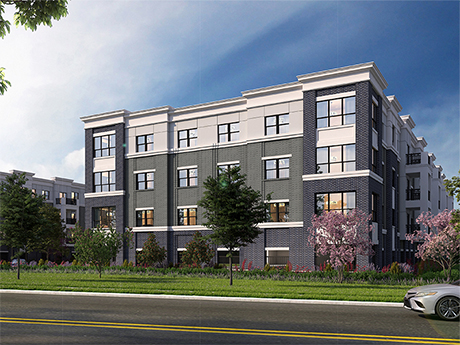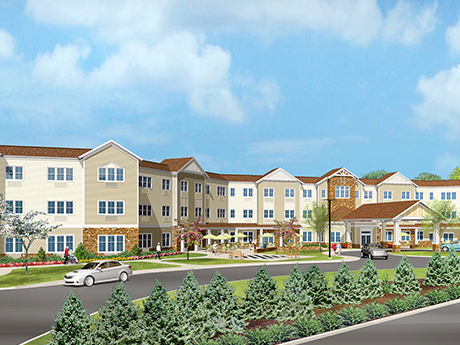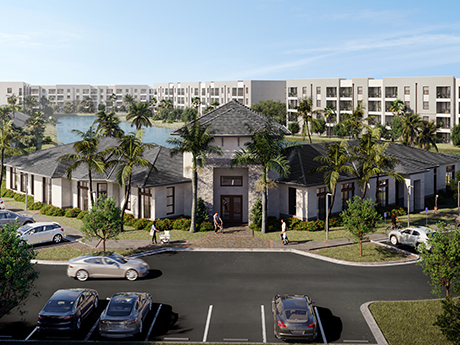WINDSOR, MASS. — MassHousing has provided $7.5 million in financing for Prospect Estates, a 25-unit multifamily property located in the western Massachusetts community of Windsor. The borrower, Affordable Housing & Services Collaborative, will use the proceeds to acquire and renovate the property. NEI General Contracting will handle renovations, which will include upgrades to kitchens and bathrooms, as well as building systems and exterior components. The development team will also preserve historic elements of the original structures, such as windows and wood flooring, and add a management office.
Multifamily
Affordable HousingContent PartnerDevelopmentFeaturesLoansLumentMidwestNortheastSoutheastTexasWestern
How to Clear Affordable Housing’s Construction Financing Hurdle
Developers are finding it tougher than ever to finance affordable housing. And often, the biggest hurdle for the sector’s borrowers involves construction — either obtaining that initial loan at a manageable cost or qualifying for take-out financing after a protracted construction period — which has strained resources and delivery schedules for a number of developments. Limitations on rent increases make the industry especially vulnerable to rising costs, and expenses today have risen precipitously across the board. Rents have also grown, but not on pace with construction and operating costs driven up by inflation, wage pressures, soaring insurance premiums and a series of interest rate hikes, observes Tracy Peters, a senior managing director on Lument’s affordable housing production team. “Borrowers are squeezed by a number of things in this marketplace,” Peters says. “The fed funds rate climbing 5 percent over the last two years means the interest rates on construction loans have basically come up 5 percent or more over that time. Now folks who had budgeted for a much lower interest rate — if they are still in construction mode — are trying to figure out how to deal with these higher interest rates.” At the same time, the …
WASHINGTON, D.C. — Marcus & Millichap has brokered the sale of a 26-unit apartment building located at 2724 11th St. NW in the Columbia Heights neighborhood of Washington, D.C. The transaction follows a decade of legal disputes and a Chapter 11 bankruptcy filing by the seller. Nick Murray, Marty Zupancic and John Slowinski of Marcus & Millichap arranged the sale. The undisclosed buyer plans to implement a redevelopment at the property. The sales price was not disclosed.
LOS ANGELES — Marcus & Millichap has arranged the sale of 2900 Francis Avenue, a multifamily property located in Los Angeles’ Koreatown neighborhood. An undisclosed seller sold the asset to a private investor for $2.2 million, or $225,000 per unit. Jason Tuvia and Joshua Yeager of Marcus & Millichap represented the seller and secured the buyer in the transaction. Built in 1922, the value-add property features 10 one-bedroom/one-bath apartments that are subject to Los Angeles’ rent control laws.
ARLINGTON HEIGHTS, ILL. — Housing Trust Group (HTG) has opened Crescent Place, an $18.2 million affordable housing community in the Chicago suburb of Arlington Heights. The community marks HTG’s entry into the Illinois market. HTG developed the property in partnership with nonprofit developer Turnstone Development Corp. Crescent Place offers 40 units that are reserved for residents who earn up to 60 percent of the area median income. Monthly rents range from $621 to $1,489, while units range from 646 to 880 square feet. Amenities at the four-story development include a community room, library, computer café, fitness room, resident garden, outdoor patio, tenant storage compartments, bicycle storage and 80 outdoor parking spaces. Funding for Crescent Place included a $10.9 million construction loan and a $1.6 million permanent loan from BMO Harris Bank; $12.1 million in 9 percent Low Income Housing Tax Credit equity from National Equity Fund; $4 million from the COVID-19 Affordable Housing Grant Program provided by the Illinois Housing Development Authority; and a $110,214 ComEd grant for building according to Energy Star efficient standards. The project team included general contractor Henry Bros Co., civil engineer Groundwork, landscape architect Krogstad Land Design, architect UrbanWorks Architecture, interior designer Frosolone Interiors, …
CLARK, N.J. — JLL has arranged a $49.5 million loan for the refinancing of Walnut Hill, a 177-unit apartment complex in Clark, about 23 miles southwest of New York City. The newly built property features one-, two- and three-bedroom units and amenities such as a fitness center, pool, clubhouse with lounges and a game room. About 15 percent (28 units) of the residences are reserved as affordable housing. Evan Pariser, Matthew Pizzolato and Jackie Ferrer of JLL arranged the 10-year, fixed-rate loan through Nationwide. The borrower was an affiliate of locally based developer Garden Communities.
NEW YORK CITY — Locally based brokerage firm Rosewood Realty Group has negotiated the $8.9 million sale of a portfolio of three multifamily buildings totaling 28 units in Brooklyn’s Williamsburg neighborhood. The four-story building at 313 S. Fourth St. was built in 1915 and totals 12 units, and the two-building complex at 431-433 Wythe Ave. was constructed in 1920 and totals 16 units. Ben Khakshoor, Reoven Elharar and Alex Fuchs of Rosewood Realty represented the seller, a private investor, in the transaction and procured the buyer, Edifice Management.
NEW YORK CITY — Marcus & Millichap has brokered the $3.4 million sale of an eight-unit apartment building located at 923 Bedford Ave. in Brooklyn’s Clinton Hill neighborhood. The four-story building was originally constructed in 1901 and offers studio, one- and two-bedroom units. Daniel Greenblatt and Shaun Riney of Marcus & Millichap represented the seller, a family office, in the transaction and procured the buyer, an individual/personal trust.
MONTEBELLO, N.Y. — A partnership between owner-operator FilBen Group and Dallas-based private equity firm RSF Partners is nearing completion of Braemar at Montebello, a $54 million assisted living facility in New York’s Lower Hudson Valley region. The site is located near Good Samaritan Hospital — Suffern, as well as numerous commercial establishments. The property will span 133,675 square feet and will feature one- and two-bedroom units with an average size of 500 square feet, as well as an array of entertainment- and wellness-based amenities. H2M Architects + Engineers designed the project, and McAlpine Contracting is handling construction. M&T Bank provided a $34.8 million construction loan for the project, completion of which is scheduled for next year.
CAPE CORAL, FLA. — A partnership comprising Shoreham Capital, Bridge Investment Group and Wynkoop Financial has broken ground on Siesta Lakes, a 412-unit apartment community in Cape Coral, a city in southwest Florida near Fort Myers. The property will include one-, two- and three-bedroom floor plans with high-end finishes and private balconies with views of a private lagoon. The ownership group, which purchased the 26-acre site within an opportunity zone at 186-264 Tierra De Pa Loop in July 2022, recently secured a $66 million construction loan for the project. The development team has also selected Curran Young Construction as general contractor for Siesta Lakes, which is estimated for completion in second-quarter 2025.



