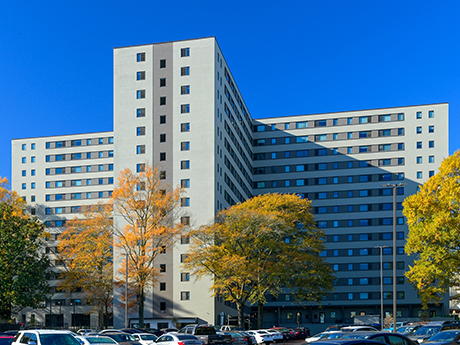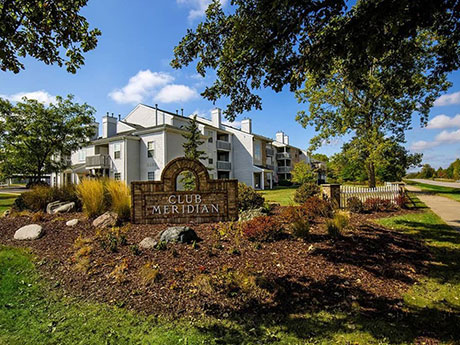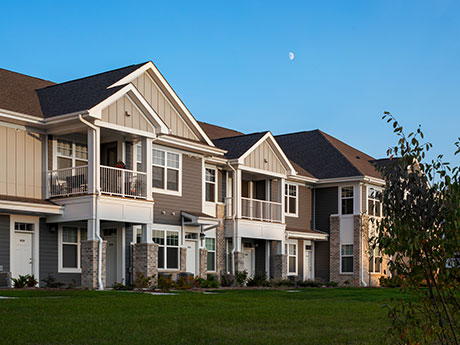PHILADELPHIA — Locally based brokerage firm Rittenhouse Realty Advisors has arranged the $87 million sale of Hamilton Court, a 295-bed student housing community located near the University of Pennsylvania in Philadelphia. Amenities include a pool, fitness center, outdoor grilling and dining areas and onsite laundry facilities. Hamilton Court also houses 21,400 square feet of retail space. Rittenhouse represented the seller, Post Brothers, which acquired the 103-unit property in 2015 and implemented a $21 million capital improvement program.
Multifamily
SOUTHBRIDGE, MASS. — Arch Communities and developer WinnCos. have completed a $25.7 million residential adaptive reuse project in Southbridge, located in the southern central part of the state. The project converted the 90,000-square-foot former Mary E. Wells High School building into a 62-unit affordable housing complex for seniors age 55 and older. Of the 62 apartments, 56 are reserved for households earning 60 percent or less of the area median income (AMI), including eight apartments reserved for residents at or below 30 percent of AMI. Six units have been customized for handicapped and sensory-impaired households. The 106-year-old building had been vacant for eight years before construction began in 2020.
ATLANTA — Miami-based Westside Capital Group has purchased The Lofts at Twenty25, a 16-story high-rise apartment tower located at 2025 Peachtree Road in Atlanta. The unnamed developer sold the 623-unit property, which was originally built in 1951 and completely redeveloped in 2021, for $136 million. Situated between Atlanta’s Buckhead and Midtown districts, Lofts at Twenty25 features one-bedroom apartments ranging from 430 square feet to 600 square feet. Unit interiors feature eight- to 10-foot ceilings, wood-style plank flooring, quartz countertops and stainless steel appliances, walk-in closets and barn-style doors. Amenities include a 5,000-square-foot fitness center, swimming pool, movie theater, convenience store and coffee shop, dog park and dog wash, swimming pool, billiards and game room, office and conference rooms, bike storage, putting green, laundry facility and dry cleaning service, EV charging stations and 405 parking spaces.
LANSING, MICH. — Greystone has provided a $48 million Fannie Mae green loan for the acquisition of Club Meridian in Okemos, an eastern suburb of Lansing. Constructed in 1989, the 406-unit apartment community consists of 17 garden-style buildings. Richard Kourbage of Greystone originated the loan on behalf of the borrower, a joint venture between Gray Capital and LRE Management. The nonrecourse loan features a 10-year term. The financing enables the borrower to make renovations to the property as well as complete the acquisition.
WEST DUNDEE, ILL. — EQT Exeter’s U.S. multifamily team has acquired Reserve Randall Road in West Dundee, a far northwest suburb of Chicago. The purchase price was undisclosed. The 380-unit multifamily property, located at 400 Randall Road, comprises 19 buildings. Amenities include a clubhouse, fitness center, pool, grilling station, dog park and entertainment lounges. The seller, Milwaukee-based Fiduciary Real Estate Development, developed the community in two phases. Phase I was completed in 2021 and consists of 300 units, while Phase II was completed earlier this year. EQT Exeter plans to make certain enhancements to the property, including upgrading the outdoor grill area and dog park, the addition of a cabana to the pool area and the implementation of a KeyTrak management system as well as various upgrades to the parking lot, sidewalks and landscaping. EQT Exeter’s property management company, Redwood Residential, will manage the property.
OTSEGO, MINN. — Colliers Mortgage has provided a $16.5 million HUD 223(f) loan for the refinancing of Rivers Edge Apartments in Otsego, a northwest suburb of Minneapolis. The 97-unit apartment complex was built in 2020. Amenities include a community room, fitness studio, picnic areas and onsite maintenance. The loan features a 35-year term and a 35-year amortization.
DALLAS — Locally based investment firm S2 Capital has acquired a portfolio of 14 multifamily properties totaling 4,455 units that are located in various cities throughout the Dallas-Fort Worth (DFW) metroplex as well as in Houston. The DFW component of the portfolio totals 3,399 units, and the Houston portion comprises 1,056 units. All properties were built between 1979 and 1987. Mark Brandenburg, Lauren Dow and Michael Cosby of JLL, along with Lauren Bresky and Loren Heikenfeld of Northmarq, arranged debt financing for the transaction. Roberto Casas, Rob Key, Matthew Lawton and Dustin Selzer with JLL, as well as Taylor Snoddy with Northmarq, brokered the sale. The seller was not disclosed. S2 Capital plans to extensively renovate and enhance the unit interiors, building exteriors and amenity spaces at all of the properties.
COLLEGE STATION, TEXAS — Student housing developer Parallel has broken ground on a 750-bed project located at 401 First St. near the Texas A&M University campus in College Station. The community will offer a mix of studio, one- and two-bedroom units, as well as walk-up townhomes. Shared amenities will include a full-service smart market, influencer room, gaming lounge, dog park, pool, spa, yoga room, fitness center, indoor study areas and outdoor gaming stations. The project is scheduled for completion in fall 2024. The development team includes BOKA Partners, Rogers O‘Brien Construction, Alison Royal Interiors, RLG Engineers, Mitchell & Morgan Civil Engineering, V3 Engineers, Infinisys and SMR Landscape.
KATY, TEXAS — Locally based developer Sueba USA has opened San Tierra, a 303-unit apartment community located in the western Houston suburb of Katy. San Tierra offers one-, two- and three-bedroom units that range in size from 480 to 2,087 square feet. Residences are furnished with stainless steel appliances, granite countertops, individual washers and dryers and private balconies/patios. The amenity package consists of multiple pools, a spa, outdoor cabanas with grilling areas, a 24-hour fitness center and a coffee bar. Rents start at $1,150 per month.
AUSTIN, TEXAS — Berkadia has arranged a $52 million bridge loan for the refinancing of Iron Rock Ranch, a 300-unit multifamily property in Austin. Iron Rock Ranch consists of 84 townhomes and 216 apartments in one-, two- and three-bedroom formats. Amenities include two pools with outdoor lounging areas, a fitness center, pet park and a basketball court. Andy Hill and Tyler Nowlin of Berkadia arranged the four-year, nonrecourse loan through J.P. Morgan Asset Management on behalf of the borrower, Houston-based Domain Communities, which purchased the asset in late 2019.







