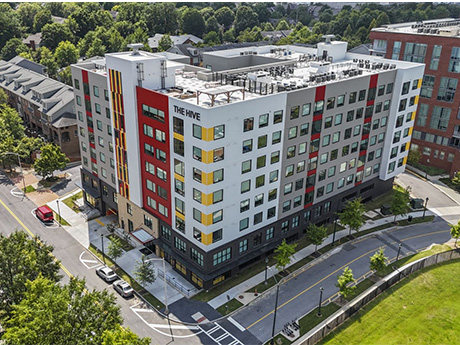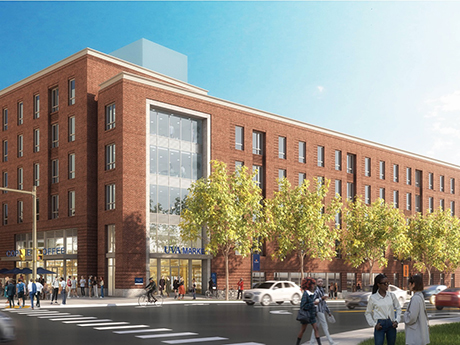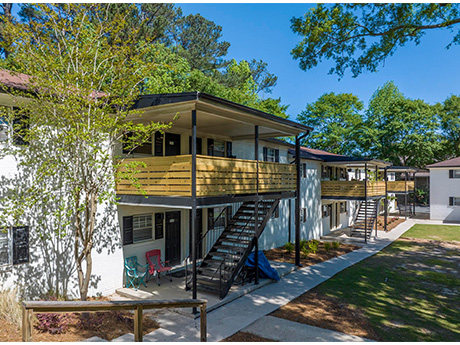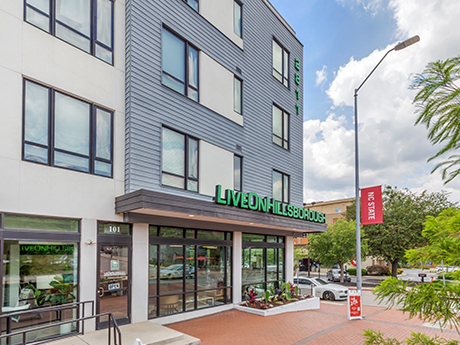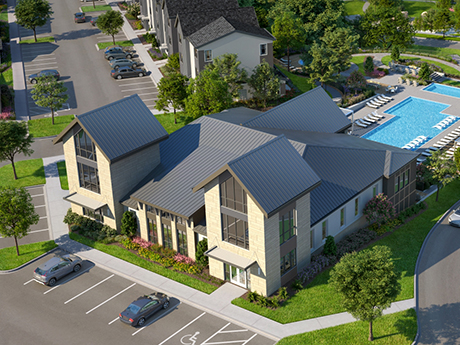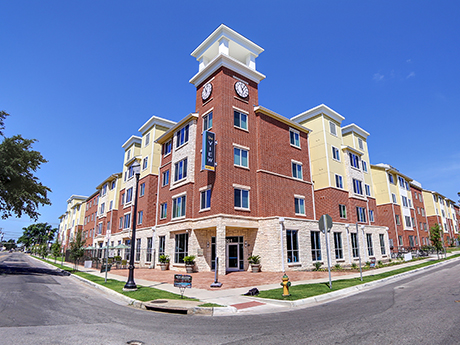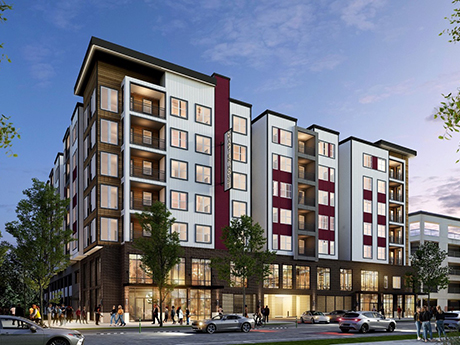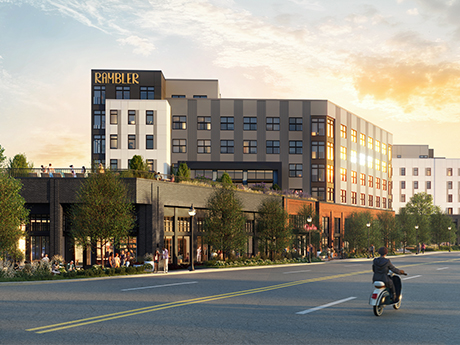ATLANTA — Walker & Dunlop has arranged a $43 million loan for the refinancing of The Hive, a 307-bed student housing community located adjacent to the Georgia Tech campus in Midtown Atlanta. Israel Leiner led the Walker & Dunlop team that arranged the loan on behalf of the borrower, Dezure Development. Walker & Dunlop Investment Partners provided the interest-only bridge loan. Located at 566 Centennial Olympic Park Drive NW, The Hive offers 100 fully furnished units alongside shared amenities including study lounges and fitness facilities, as well as a courtyard with an infinity pool and a rooftop lounge. The property opened in fall 2025.
Student Housing
Capstone Development, University of Virginia to Break Ground on 780-Bed Residence Hall
by John Nelson
CHARLOTTESVILLE, VA. — The University of Virginia has selected Capstone Development Partners for a 780-bed residence hall project on the university’s campus in Charlottesville. The development will include three buildings spanning 310,000 square feet at the corner of Copeley and Ivy roads. The project will offer apartment-style units for upperclassmen alongside a 19,000-square-foot dining and retail component. Capstone will serve as a fee developer responsible for the design and construction of the project, which is being financed by the university and is scheduled for completion in fall 2027. The development team also includes Elkus Manfredi Architects, Hoar Construction and Hourigan.
Article Student Living Receives Refinancing for 720-Unit Student Housing Property Near UC Berkeley
by Amy Works
BERKELEY, CALIF. — Article Student Living, an operating platform of QuadReal Property Group, has received refinancing for IDENTITY Logan Park, a two-phase student housing community serving the University of California, Berkeley. JLL Capital Markets secured financing with funds managed by Oaktree Capital Management for the borrower. Totaling 720 beds, IDENTITY Logan Park I and II are located at 2050 Durant Ave. and 2370 Durant Ave., less than half a mile from UC Berkeley’s campus in downtown Berkeley. The community features two buildings completed in 2022 and 2023 with a total of 204 studio, one-, two- and three-bedroom apartments. Units feature stainless steel appliances, in-unit washers/dryers and smart TVs. Community amenities include a 24-hour fitness center, rooftop sky lounge, study spaces and a dedicated campus shuttle service for residents.
AUBURN, ALA. — Marcus & Millichap has brokered the $26.5 million sale of a three-property multifamily portfolio in Auburn. The properties include Vue on Dean (61 units constructed in 1977), Vue on Glenn (72 units built in 1974) and Vue on Ross (54 units completed in 1964). Josh Jacobs of Marcus & Millichap’s Birmingham office represented the seller and procured the buyer in the transaction. Both parties requested anonymity. The seller recently invested $3.3 million to upgrade 90 percent of the portfolio’s unit interiors as well as update the properties’ landscaping, painting and re-branding.
JLL Arranges Sale of 376-Bed Student Housing Community Near North Carolina State University
by John Nelson
RALEIGH, N.C. — JLL has arranged the sale of Live on Hillsborough, a 376-bed student housing community located near the North Carolina State University (NC State) campus in Raleigh. Teddy Leatherman, Scott Clifton, Kevin Kazlow and Alex Nordlinger of JLL represented the sellers, TPG Angelo Gordon and Horizon Realty Advisors, in the disposition. The buyer and terms of the transaction were not released. Built between 2013 and 2019, the community offers 203 fully furnished units in studio, one-, two- and three-bedroom configurations. Shared amenities include a 24-hour fitness center, coffee bar, resort-style pool, outdoor lounge spaces and barbecue grills.
NEWARK, N.J. — Hawkins Way Capital, a California-based private equity firm, is underway on a student housing renovation and expansion project in Newark. The project involves transforming University Centre, a 521-bed complex that serves students at Rutgers University-Newark, the New Jersey Institute of Technology and Seton Hall University, to be able to accommodate 800 occupants as opposed to the current capacity of 690 students. Construction, inclusive of upgrades to 96 apartments and various common spaces, began last year on University Centre’s 13-story tower and five-story housing block while the complex was partially occupied. Work on remaining units is expected to be complete this summer. BDB Construction Enterprise is the construction manager and general contractor for the project.
Landmark, Silverpeak Plan 825-Bed Student Housing Development Near University of South Carolina
by Abby Cox
COLUMBIA, S.C. — A joint venture between Landmark Properties and Silverpeak Real Estate Partners has acquired a 22.4-acre development site at 1401 Shop Road near the University of South Carolina campus in Columbia. The property will be home to The Walk on Shop Road, an 825-bed student housing community. The development will offer 196 fully furnished townhomes in two- through six-bedroom configurations with bed-to-bath parity. Shared amenities are set to include a resort-style pool, Jumbotron, fitness center, sports simulator, wellness suite, lawn games, cabanas and hammocks, fire pits and grilling areas and shuttle service to campus. The development team for the project — which is scheduled for completion ahead of the 2027-2028 academic year — includes Landmark Construction and Niles Bolton Associates.
WACO, TEXAS — A partnership between Inland Real Estate Acquisitions LLC and The Scion Group has acquired View on 10th, a 718-bed student housing property located near Baylor University in Waco. View on 10th features 257 units and amenities such as a pool and hot tub, fitness center, business center with private study rooms, clubhouse and lounge and outdoor grilling and dining stations. The partnership acquired the property as part of a larger student housing portfolio deal that included a 622-bed complex in Charlottesville, Va., and a 489-bed property in West Lafayette, Ind. TSB Capital Advisors consulted for the buyers, and TSB Realty represented the undisclosed seller in the portfolio transaction. Walker & Dunlop originated fixed-rate loans for the portfolio through Freddie Mac.
TALLAHASSEE, FLA. — A joint venture between BCDC and 908 Group is set to break ground on Chapter House FSU, a 511-bed student housing development located at 601 W. Madison St. and 506 W. Gaines St. near the Florida State University (FSU) campus in Tallahassee. The two-building community will offer 129 units alongside 4,000 square feet of ground floor retail space. The development team for the project includes Humphreys & Partners, Culpepper Construction and Moore Bass Consulting. Asset Living has been tapped to manage the community upon completion. Pacific Life is serving as lender on the project with Marble Capital providing preferred equity. Further details on the community, including a timeline for completion, were not released.
LV Collective, Harrison Street to Break Ground on 862-Bed Student Housing Development Near Virginia Tech
by John Nelson
BLACKSBURG, VA. — A joint venture between LV Collective and Harrison Street Asset Management is set to break ground on Rambler, an 862-bed student housing development located near the Virginia Tech campus in Blacksburg. The eight-story community will span 577,671 square feet and offer 247 apartments and townhomes in studio, one-, two-, three-, four- and five-bedroom configurations. Shared amenities will include a ground-level coffee shop; coworking space with private study rooms; a multi-sport simulator; clubroom and social lounge; fitness center with a yoga and flex studio; wellness lounge with a sauna and cold plunge; and an outdoor pool deck with a hot tub. Site work began in December with completion scheduled for fall 2028. The development team for the project includes Brinkmann, Niles Bolton, Variant Collaborative, Ironwood and Foresight. DLA Piper provided legal counsel for the development.
Newer Posts


