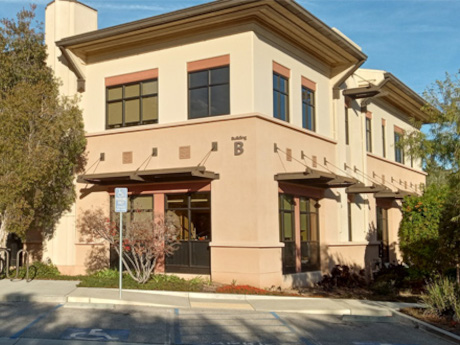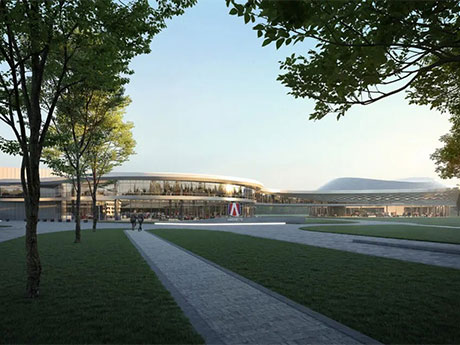SANTA BARBARA, CALIF. — Seth Ludwick of PSRS has arranged $16.3 million in refinancing for Foothill Centre, a medical office campus in Santa Barbara, approximately 115 miles northwest of Los Angeles. The single-tenant campus offers 61,664 square feet of medical office space and 225 parking spaces. Financed with a bank extension, PSRS provided the undisclosed borrower with a non-recourse, 10-year loan with 30-year amortization and no reserves.
Office
DALLAS — Savills has signed a 10,000-square-foot office lease expansion in Uptown Dallas. The commercial real estate advisory firm will relocate to the 14th floor of 23Springs, a 626,215-square-foot building in Uptown that is under construction, next spring. The deal represents a 25 percent expansion over Savills’ current space at Dallas Arts Tower. Granite Properties is developing 23Springs, which is now 56 percent preleased.
CAROL STREAM, ILL. — SVN Chicago Commercial has arranged the $1.4 million sale of a 34,536-square-foot office building in the Chicago suburb of Carol Stream. The Class C, multi-tenant property is located at 455 Kehoe Blvd. Jennifer Hopkins, Olivia Czyzynski and Caitlin Crawford of SVN represented the buyer, an out-of-state investment group that plans to lease the suites out as office and flex spaces.
BIRMINGHAM, MICH. — Mid-States Advisors Inc. has signed a five-year lease to open an office at 260 E. Brown St. in downtown Birmingham. Detroit-based Broder Sachse Real Estate owns the property. The tenant is a family-owned boutique financial and business advisory firm specializing in assisting middle-market businesses with mergers and acquisitions, debt placement and fractional CFO services.
ADDISON, TEXAS — Abilene Christian University has signed a 25,426-square-foot office lease renewal in the northern Dallas metro of Addison, about 190 miles east of the private institution’s main campus. The 195,754-square-foot One Hanover Park building offers a conference room, tenant lounge, minimart and onsite banking and car wash services. Tyler Howarth of Holt Lunsford Commercial represented the tenant in the lease negotiations. J.J. Leonard and Chase Lopez of Stream Realty Partners represented the landlord, New York Life Insurance Co.
FISHERS, IND. — Developer Bradford Allen and Clark Construction Group have topped out the new headquarters for Andretti Global in the Indianapolis suburb of Fishers. The nearly 400,000-square-foot facility, part of a larger 90-acre campus, more than quadruples the size of Andretti’s current headquarters. In addition to housing day-to-day operations for the auto racing team, the building will be home to the advanced research and development of Andretti Technologies. The facility is slated to include a fitness center, walking trails, amphitheaters, employee gathering areas and dining options. The development will continue through a phased approach. The design team included U.K-based motorsport design consultants Ridge and Partners and Indianapolis-based international design firm RATIO. Michael Andretti, son of racing legend Mario Andretti, launched Andretti Global in the early 2000s.
BOSTON — The Chiofaro Co., a locally based investment and development firm, has begun the second of three phases of the $100 million transformation of International Place, a 1.8 million-square-foot office complex in downtown Boston. Phase II includes the renovation of the “IP Commons” central gathering space, as well as the Fort Hill Plaza and grand entrance, which link the downtown area to the Seaport District. The new central gathering space will feature increased seating, a new 55-foot signature water feature, raised planting beds and an expanded events program. The Fort Hill entrance, which has often been viewed as the project’s “front door,” will be replaced with a modern 32-foot-tall and 80-foot-wide glass portal connecting the updated plaza to the interior IP Commons venue. Built in phases between 1987 and 1992, International Place consists of a 46-story tower and a 35-story building that are home to more than 90 tenants. Global architecture firm Gensler is leading the design of the project, Phase I of which centered on the development of a 16,000-square-foot amenity center known as The Aries Club. Phase I began in October 2023, and the entire redevelopment is expected to take about two years to complete.
Ingka Investments Acquires Stake in Fifth Avenue Mixed-Use Tower Development in Manhattan, Now to Feature IKEA Store
by John Nelson
NEW YORK CITY — Ingka Investments, the investment arm of Ingka Group, which owns and operates a majority of IKEA stores globally, has purchased a one-third stake in the development of a 1 million-square-foot mixed-use tower underway in Manhattan. As part of the arrangement, IKEA will open a two-level store at the base of 570 Fifth Avenue, which will include a corner entrance along Fifth Avenue. Extell Development Co. is the master developer of 570 Fifth Avenue, which will feature Class A retail space and offices at the intersection of Manhattan’s Plaza and Grand Central districts. The project marks the largest development on Fifth Avenue in more than 60 years, according to Ingka Investments. “We have been working on assembling this project for almost two decades, and Ingka Investments’ substantial commitment allows us to move forward with the construction and leasing of the best new office building in New York,” says Gary Barnett, founder and chairman of Extell Development, which will retain a two-thirds ownership stake in the development. Ingka Investments’ stake in the tower includes the planned IKEA store. IKEA will open a “customer meeting point,” the retailer’s small-format store prototype, within the tower’s 80,000 square feet of planned …
DALLAS — Santander Consumer USA has signed a 211,087-square-foot office lease renewal at 1601 Elm St. in downtown Dallas. Under the terms of the renewal, the financial services company will retain naming rights to the 50-story, 1.4 million-square-foot building and will continue to utilize the space as its headquarters office. Robbie Baty and Travis Boothe of Cushman & Wakefield represented the tenant in the lease negotiations. Sara Terry and Reegan Busby represented the landlord, Pacific Elm Properties, on an internal basis.
HOUSTON — Newmark has brokered the sale of One & Two Westway, a 193,854-square-foot office campus in West Houston. Developed by Wolff Cos., the 15-acre complex is located within the 150-acre Westway master-planned development and was 95 percent leased at the time of sale to four tenants in the healthcare, education, energy and homebuilding sectors. Gary Carr, Robert Hill and Chris Murphy of Newmark represented the undisclosed seller in the transaction. The buyer and sales price were also not disclosed.







