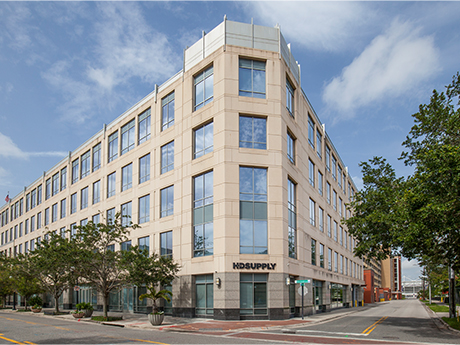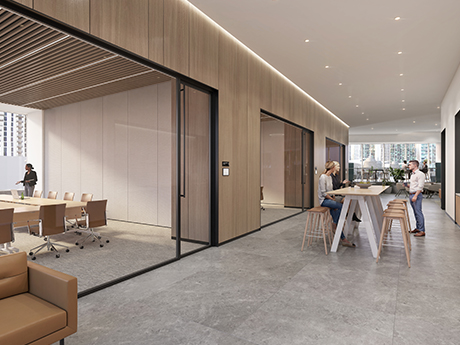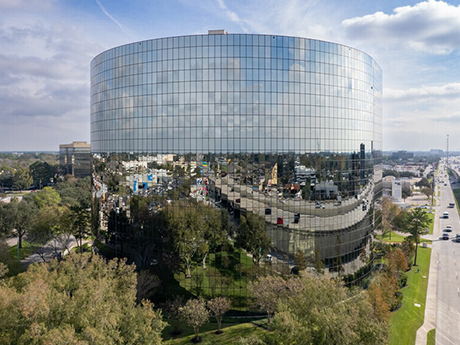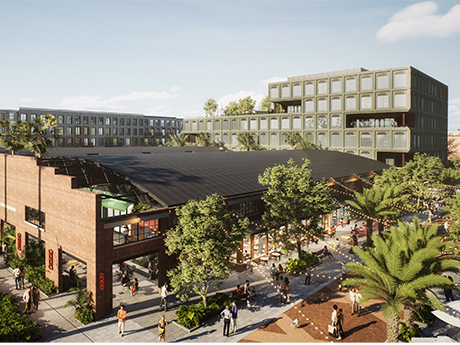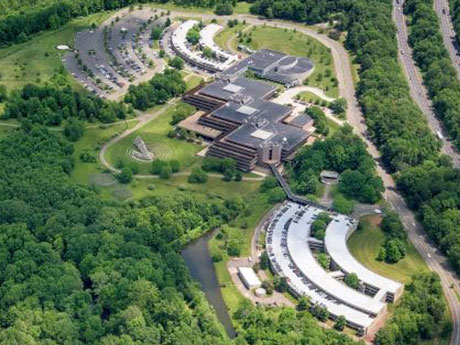ILLINOIS — IWG, a provider of hybrid working solutions with brands including Spaces, Regus and HQ, is adding seven flexible workspaces in metro Chicago. The centers are designed to shorten commute times and provide increased flexibility for residents to work in the communities in which they reside. IWG says its new Illinois locations come on the heels of the business posting its highest-ever revenue and adding 867 new global locations over the course of 2023. IWG added 35 new locations in Illinois in 2023. With these seven new signings, IWG’s footprint now spans 75 locations across the state. Two of the new spaces are in Chicago, while the rest are in Naperville, Buffalo Grove, Libertyville, Naperville and Olympia Fields. IWG predicts that 30 percent of all commercial real estate will be flexible workspace by 2030.
Office
Piedmont Office Realty Trust Signs Travel + Leisure to Corporate Headquarters Lease in Downtown Orlando
by John Nelson
ORLANDO, FLA. — Piedmont Office Realty Trust Inc. has signed Travel + Leisure Co., a timeshare hospitality giant, to a lease at 501 W. Church in downtown Orlando. The publicly traded tenant will occupy the entirety of the five-story, 182,000-square-foot building and utilize the space for its new corporate headquarters through at least 2040. Alex Valente and Ben Mullenix represented Piedmont Office internally in the lease transaction along with Michael Phipps and Colin Morrison of CBRE. Greg Katz and Jason Warren of Stream Realty Partners, along with Mike Hopper of Newmark, represented the tenant. According to Valente, the Travel + Leisure lease represents the largest lease in downtown Orlando since 2019. Piedmont Office plans to renovate and rebrand the building ahead of the tenant’s occupancy in 2025. Preparations will include adding signage and modern amenities — including a new fitness center, conference center and café — to create a experience tailored for Travel + Leisure’s 900 expected employees.
ANTIOCH, TENN. — NAI Nashville Stanton Group has brokered the $7 million sale of a 44,150-square-foot office building located at 5255 Hickory Hollow Parkway in Antioch, about 13 miles southeast of Nashville. An entity doing business as NCT LLC purchased the property from Rocketown of Middle Tennessee, a faith-based organization that operated the building as a live concert venue and skate park, according to the seller’s website. Ben Claybaker and Brandon Hoop of NAI Nashville Stanton Group represented the seller in the transaction. Sheri Ma of MM Realty and Management represented the buyer.
MIAMI — CP Group and DRA Advisors have executed nearly 40,000 square feet of office lease transactions at Miami Tower, a 47-story, Class A office tower located at 100 S.E. 2nd St. in downtown Miami. The executed deals include two lease renewals (H&R Block and Transwestern), one expansion (law firm Assouline & Berlowe) and seven new leases, all of which were for Miami Tower’s newly completed spec suites. The seven new tenants include Two Chairs, a behavioral healthcare company; GTS Group, a financial services company with locations in New York and Chicago; Shubin Law Group, a law firm specializing in land use and zoning entitlement litigation; Weisberg Kainen Mark PL, a tax law and criminal defense law firm; Latin Securities, an investment advisory firm; NormanMax Insurance Group, a reinsurance group; and Mamone & Villalon, a litigation and business law firm.
NEW YORK CITY — Studio Museum in Harlem has signed a 26,000-square-foot office lease at 121 W. 125th St. The building, which is known as the Urban Empowerment Center and is located across from the actual museum, will also soon be home to the National Urban League headquarters as the organization returns to Harlem. Taconic Partners is leading the office component of the development. No third-party brokers were involved in the lease negotiations.
CREVE COEUR, MO. — Brinkmann Constructors has completed an 87,000-square-foot headquarters for First Bank in Creve Coeur, a suburb of St. Louis. The four-story building features multiple outdoor workspaces and a multipurpose “innovation hub” for team collaboration and social events. In addition to the headquarters building, the project includes a two-story, 82,000-square-foot parking garage for employee and visitor use.
FORT WORTH, TEXAS — Pinnacle Bank has taken back the keys at Burnett Plaza, a 40-story office tower in Fort Worth, via a $12.3 million auction sale, according to reports from multiple news outlets including the Dallas Business Journal and Fox Business. The former publication reports that the previous owner, an affiliate of New York-based investment firm Opal Holdings, bought the building for $137.5 million in 2021 and recently defaulted on a $13 million loan. Fox Business reports that Burnett Plaza, which spans more than 1 million square feet and was originally built in 1983, had a 22 percent vacancy rate as of the first quarter of this year.
HOUSTON — David Z Mafrige Interests (DZMI) has acquired The Tower at 290, a 12-story, 245,846-square-foot office building located near the junction of U.S. Highway 290 and Loop 610 in northwest Houston. The new ownership plans to implement a value-add program and has tapped Stream Realty Partners as the leasing agent. A renovation of the lobby is already underway, and enhancements of various common and amenity spaces are also forthcoming. The seller and sales price were not disclosed.
TAMPA, FLA. — Suffolk plans to construct Gasworx, a mixed-use development in Tampa’s Ybor City, on behalf of the co-developers, Darryl Shaw and Kettler. The project will feature up to 5,000 residences, 500,000 square feet of office space and 140,000 square feet of shops, restaurants and service retailers. Suffolk will deliver multiple projects within the Gasworx development, including a 100-000-square-foot office building and a more than 500-space parking structure wrapped with a five-story residential building. Suffolk and the development team plan to break ground this summer.
BEDMINSTER, N.J. — MetLife Investment Management has unveiled plans to reposition its 197-acre office campus in Bedminster, about 45 miles west of New York City, into a life sciences development named Bedminster Technology Center. MetLife has retained JLL to lead the repositioning of the property. Formerly home of AT&T and long known as One AT&T Way, the property consists of four interconnected buildings totaling 939,795 square feet. The campus includes a global network operations center, heliport and 15 acres of covered and surface parking. AT&T built the campus for its own use in 1975. MetLife acquired the property, which is now fully vacant, in 2006. The Township of Bedminster has rezoned the property to accommodate up to 2 million square feet of total development targeted toward biotech research and development and advanced manufacturing uses. Additionally, about 300,000 square feet is available for a conference center, hotel and amenities that could include a fitness center, restaurants and/or retail. Dan Loughlin is leading a JLL team that will market the property for single or multi-tenant lease, sale or site redevelopment with acreage for sale. According to JLL, Bedminster Technology Center presents an opportunity to create the first life sciences development in the …


