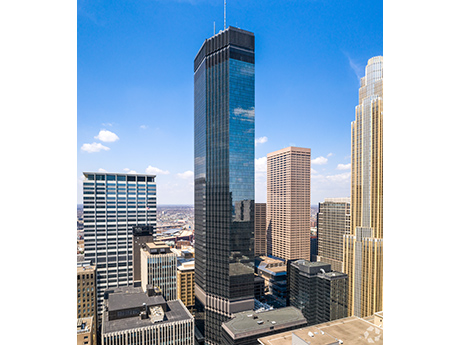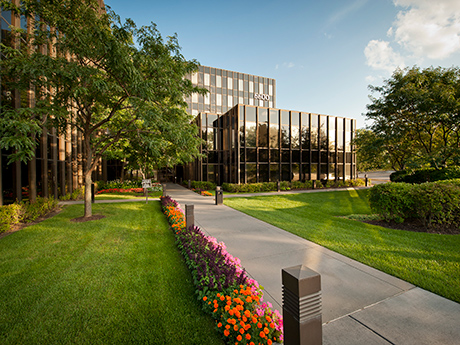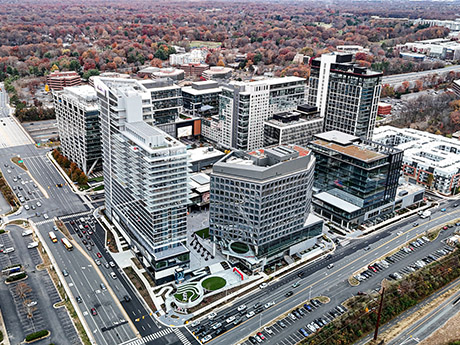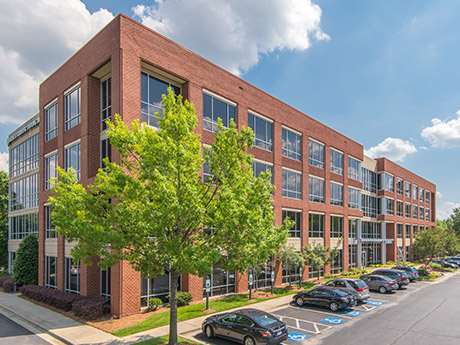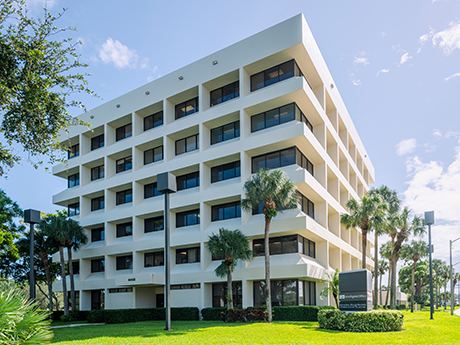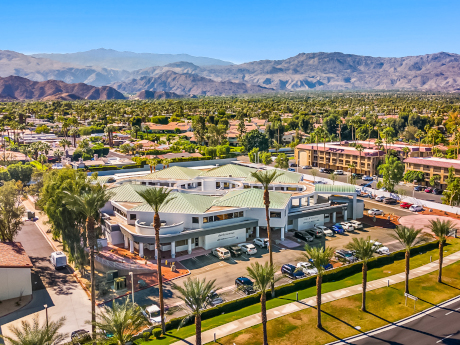NEW YORK CITY — Kinderhook Industries has signed an office lease expansion at 505 Fifth Avenue in Midtown Manhattan. The private investment firm inked a 10-year deal for the entire 24th floor, which brings its footprint at the 26-story building to 21,752 square feet across two full floors. Paul Glickman, Diana Biasotti and Harrison Potter of JLL represented the landlord, Stawski Partners, in the lease negotiation. Alexander Chudnoff and Kate Roush, also with JLL, represented Kinderhook Industries.
Office
By David Goldfisher, The Henley Group Secondary and tertiary office markets across the Midwest, including Chicago, Minneapolis, Madison, Milwaukee, Cleveland, Cincinnati, Columbus and St. Louis, are facing mounting pressure. While each city has its own challenges, a common theme is clear — vacancies remain high and liquidity is thin. Tenant shuffling One of the defining dynamics today is tenant reshuffling rather than net growth. As leases expire, employers frequently move from one building to another, seeking modernized space and stronger amenities. Renovating in place is disruptive and costly, while relocating allows businesses to upgrade with minimal operational downtime. This “musical chairs” effect highlights a deeper structural issue. There are only so many large anchor tenants in Midwest cities and few new entrants are seeking major blocks of space. There is more repositioning for existing tenants than attracting new ones. Flight to quality Landlords and developers are competing to deliver amenities that encourage office attendance and support talent retention. Modernized lobbies, tenant lounges and flexible collaboration areas have become standard expectations. Hines’ upgrades at Chicago’s 333 West Wacker Drive and 601W Cos.’ reinvestment in the Old Post Office demonstrate the scale of investment required. But not all landlords can compete. With …
EDINA, MINN. — Cushman & Wakefield has negotiated several new long-term leases totaling more than 150,000 square feet at Southdale Office Centre, a six-building campus along France Avenue in the Twin Cities suburb of Edina. First-time tenant Southdale Pediatrics inked a lease for 38,306 square feet at 6600 France Avenue, a specialty medical outpatient property that recently underwent major renovations to the first- and second-floor lobbies and common areas. Edina Realty signed a lease renewal for 38,676 square feet at 6800 France Avenue, and Evereve doubled its footprint to 41,113 square feet. Several other companies have also recently signed new leases or renewals. Bill Rothstein and Eric King of Cushman & Wakefield represented property ownership, Wildamere Capital Management and Olympus Ventures.
NEW YORK CITY — Sierra, an AI-driven customer service platform, has signed a 14,563-square-foot, full-floor office lease at 375 West Broadway in Manhattan’s SoHo neighborhood. The deal keeps the 76,605-square-foot building, which was originally constructed in 1863 and is currently being renovated, at full occupancy. Brett Harvey of Newmark represented the landlord, Manova Partners, in the lease negotiations. Jeff Fischer and Connor Krup of CBRE represented Sierra.
Comstock Inks Two Office Leases With Booz Allen at Reston Station in Metro D.C. Totaling 310,000 SF
by John Nelson
RESTON, VA. — Comstock Holding Cos. Inc. has inked two office leases with Booz Allen Hamilton at two adjacent office towers within Reston Station, a 90-acre, transit-oriented mixed-use development in the Washington, D.C., suburb of Reston. Reston Station will now be the corporate headquarters for the global technology and consulting firm, which will fully occupy the nearly finished office building at 1870 Reston Row Plaza and multiple floors within the adjacent office building at 1800 Reston Row Plaza, which was recently delivered. The two leases combine for more than 310,000 square feet and include the enclosed bridge that will connect the two office towers on the seventh floor. The design team for 1800 and 1870 Reston Row Plaza included HKS Architects and Michael Graves Architecture. The two LEED Silver office towers are situated in The Row at Reston Station, the second of five planned phases of Comstock’s Reston Station development, which also houses offices for Google, ICF International, CARFAX, Spotify, Qualtrics International and Rolls-Royce of America, among other companies.
DURHAM, N.C. — Durhamite, a real estate investment and management firm, has purchased Nottingham Hall, a 105,830-square-foot office building located at 4505 Emperor Blvd. in Durham. The new owner plans to make extensive upgrades to the four-story property, including installing speculative suites. Daniel Flynn, Ryan Clutter and C.J. Liuzzo of JLL represented the undisclosed seller in the transaction. The sales price was also not disclosed. Durhamite has retained Dennis Hurley and Taylor McCuiston of JLL to lease Nottingham Hall, which is situated within the Imperial Center mixed-use business park.
DALLAS — Brookfield Properties has signed a 5,968-square-foot office lease in Uptown Dallas. The global real estate firm will use the space on the 15th floor of Rosewood Court, a 19-story building, to expand its Central U.S. logistics team and operations. Zach Bean and Travis Boothe of Cushman & Wakefield represented the tenant in the lease negotiations. Scott Walker, Kim Brooks and Laney Delin of Transwestern represented the landlord, Rosewood Property Co.
PALM BEACH GARDENS, FLA. — Colliers has negotiated the $15.9 million sale of 4440 PGA Boulevard, a 47,000-square-foot, six-story office building located in the South Florida city of Palm Beach Gardens. Gary Gottlieb, Mark Rubin, Bastian Schauer and Ryan Buckner of Colliers represented the seller, Narragansett Realty II LLC, in the off-market transaction. An entity doing business as PGA Office LLC was the buyer. Originally built in 1979, 4440 PGA Boulevard underwent a significant renovation in 2022 to include a new lobby and secure parking garage.
ALLENTOWN, PA. — Cushman & Wakefield has negotiated a 20,025-square-foot office lease renewal in the Lehigh Valley city of Allentown. The tenant is Selective Insurance, and the building is located at 1275 Glenlivet Drive. David DeMatteis, Robert Rudin, Jan Randall and Jason Sourbeer of Cushman & Wakefield represented Selective Insurance in the lease negotiations. Bill Wolf of CBRE represented the undisclosed landlord.
Progressive Real Estate Partners Brokers $10.5M Sale of Indian Wells Medical & Professional Center in California
by Amy Works
INDIAN WELLS, CALIF. — Progressive Real Estate Partners has brokered the sale of Indian Wells Medical & Professional Center, located at 74785 Highway 111 in Indian Wells. Miami-based Kresher Capital sold the property to Orange County, Calif.-based Circle Vision for $10.5 million. Built in 1996, the two-story Indian Wells Medical & Professional Center offers 40,750 square feet of commercial space, as well as courtyards, outdoor seating and covered parking. Current tenants include Charles Schwab, RadNet, Mercer Financial and SBEMP Law. Greg Bedell and Heather Sharp of Progressive Real Estate Partners represented the seller, while the buyer was self-represented in the deal.


