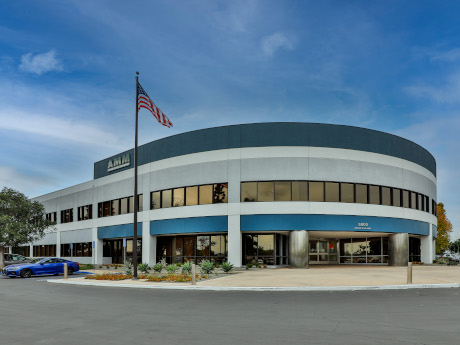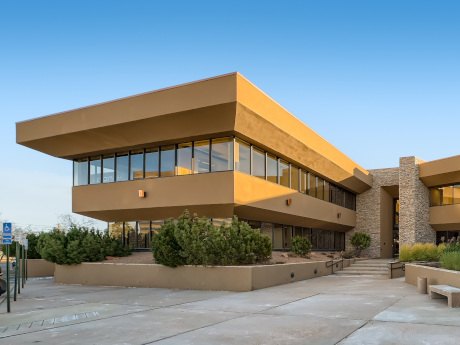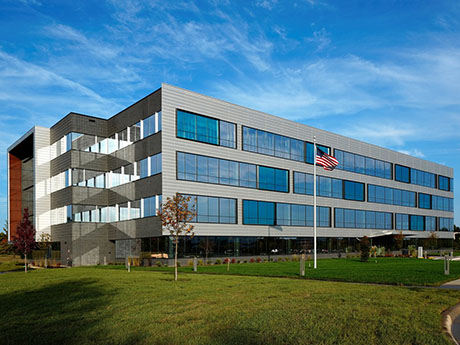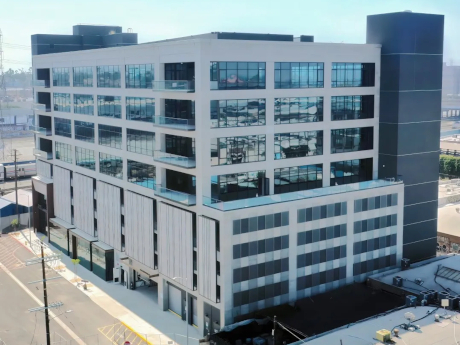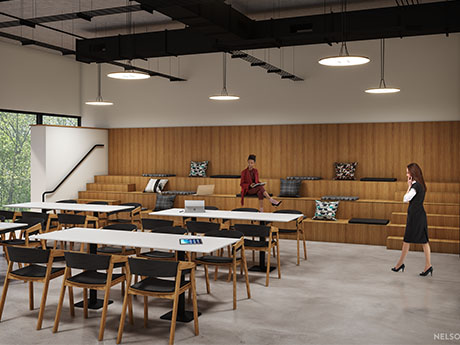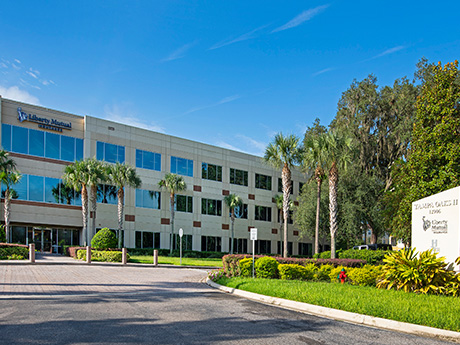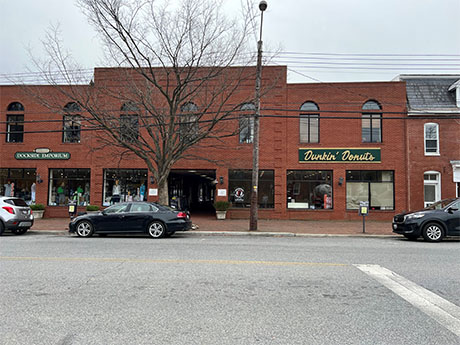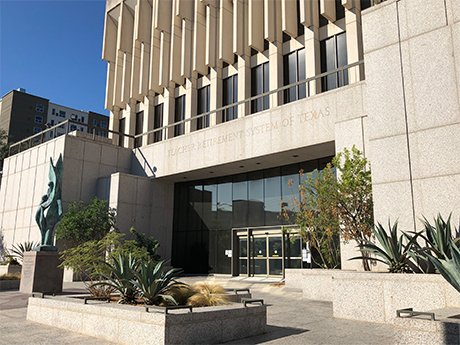LONG BEACH, CALIF. — Newmark has arranged the sale of Airport Plaza, a two-building office park in Long Beach. WCCP Airport Plaza L.B. LLC sold the asset to LB5000 LLC for $30 million. Located at 5000 and 5001 Airport Plaza Drive, the project features 126,219 square feet of multi-tenant office space. At the time of sale, Airport Plaza was fully leased to 19 tenants, including Federal Aviation Administration, Advanced Medical Management and NACA Logistics. The property is situated on a 2.7-acre plot, which has a 46-year ground lease in place with the City of Long Beach. Kevin Shannon, Ken White and Scott Schumacher of Newmark represented the seller in the deal.
Office
Focus Property Group Divests of 69,855 SF Office Building in Greenwood Village, Colorado
by Amy Works
GREENWOOD VILLAGE, COLO. — Focus Property Group has completed the disposition of 5500 Greenwood, an office property in Greenwood Village. A private investor acquired the asset for $15.7 million. Located at 5500 Greenwood Plaza Blvd., the property offers 69,855 square feet of office space. Built in 1974, the two-story building is fully leased to seven tenants, including Galloway & Co. and Enterprise Coworking. The location features easy access to both Interstate 25 and C-470. Patrick Devereaux, James Brady, Campbell Davis and Chad Flynn of CBRE Capital Markets in Denver represented the seller in the transaction.
Remote Work Prompts Flight to Quality, High Urban Vacancies for Louisville Office Market
by John Nelson
The Louisville office market is taking diverse paths forward following the pandemic. The suburban Class A market is thriving with new construction, rental rate growth and resiliency in the face of downsizing tenants and negative absorption. A flight to quality among tenants has benefited local developers such as NTS Development, which has been constructing first-class, next-generation buildings at ShelbyHurst Office Campus since 2012. NTS recently completed its fifth speculative office building at the project, 425 North Whittington, a four-story, 130,000-square-foot building that is 60 percent leased with strong leasing activity. The flight to quality is driving tenants to choose higher-quality buildings with more expensive rental rates to help attract and retain talent and cater to a hybrid workforce. Traditional downtown occupiers are also considering the suburbs for the first time to create a workplace that draws employees back to the office. Suburban vacancy rates have increased since the end of 2019, with the Class A rate increasing by 490 basis points to 13.5 percent and the Class B vacancy rate increasing by 440 basis points to 15.2 percent as of second-quarter 2022. The average asking rental rate for Class A suburban space rose during this period despite increased vacancy rates. …
LOS ANGELES — A joint venture between Lowe and Related Fund Management has completed the development of a nine-story office building in the Arts District of downtown Los Angeles. Located at 2130 Violet St., the building features four floors of office space atop 3,300 square feet of ground-floor retail space and four levels of parking. The 113,000-square-foot property offers open 14-foot-high floorplates, floor-to-ceiling glass, and efficient systems and solar panels allowing for reduced utility costs. Additionally, the asset includes balconies and terraces on every floor with ample space for open-air events and meetings, operable windows and balcony doorways allowing for increased outdoor air circulation, and an outdoor rooftop deck with skyline views. The building also features touchless systems and upgraded HVAC with high-capacity air filtration and outside air ventilation. Mike Condon Jr., Pete Collins, Brittany Winn, McKenna Gaskill and Scott Menkus of Cushman & Wakefield are leasing agents for the building.
Barings to Convert 45,000 SF of Vacant Office Space at 3445 Peachtree in Atlanta to Speculative Suites
by John Nelson
ATLANTA — Barings plans to convert approximately 45,000 square feet of vacant office space at 3445 Peachtree in Atlanta’s Buckhead district to speculative suites. Spread across five spaces within the 14-story, 287,000-square-foot office building, these suites will range in size from 3,000 square feet to a full 23,000-square-foot floor. Furniture will be provided within some of these spaces and each spec suite will include exposed ceiling duct work and floor plans that invite collaboration. New tenants will also have access to several Class A amenities available to all 3445 Peachtree tenants. No construction timeline was disclosed. According to research from CBRE, metro Atlanta currently has 500,000 square feet of spec suites under construction, which represents about 28 percent of the market’s existing inventory of spec suite space (1.8 million square feet).
TAMPA, FLA. — CBRE has arranged the $14.5 million sale of Tampa Oaks II, a 104,080-square-foot office building located at 12906 Tampa Oaks Blvd. in Tampa. Dale Peterson, Joe Chick, Kristen McFarland Hagen, Courtney Snell and Nick Sharpe of CBRE represented the seller, TerraCap Management, in the transaction. Marc Magliarditi and Travis Landes of CBRE’s Las Vegas office represented the unnamed buyer. Constructed in 2008 by Opus South Corp., Tampa Oaks II’s major tenants include Liberty Mutual Insurance Co., Fieldstone A&E and Home Encounter LLC.
NEW YORK CITY — Japanese alcoholic beverage supplier Suntory has signed a 100,000-square-foot office headquarters lease at 11 Madison Avenue in Manhattan. About 150 employees will work in the full-floor space, which includes two bar areas, a tasting room, interactive conference room, a digital art exhibit and flexible workstations. David Kleinhandler, Joe Cybulski, James Whalen and Maura Flanagan of CBRE represented Suntory, which is relocating from Chicago, in the lease negotiations. Zach Freeman, David Kaufman and Neil Kessner represented the landlord, SL Green, on an internal basis.
JERSEY CITY, N.J. — Veris Residential Inc. (NYSE: VRE), a publicly traded REIT with offices in New Jersey and Massachusetts, has agreed to sell Harborside 1, 2 and 3, a trio of adjacent office buildings in Jersey City. The unnamed buyer will purchase the properties for an aggregate price of $420 million, subject to closing adjustments. The three office buildings anchor Harborside, a 25-acre development that fronts the Hudson River and also houses five apartment communities, a Whole Foods Market, shops, eateries, the Harborside 5 and Harborside 6 office buildings, onsite daycare, urgent care and primary care medical space, and two parking garages. Veris recently signed Collectors Holdings, parent company of Professional Sports Authenticator, to a 130,000-square-foot lease at Harborside 3. Veris recently also closed on its $346 million sale of 101 Hudson Street, a 42-story office tower in Jersey City spanning nearly 1.3 million square feet of space. With sale of this and the Harborside portfolio, Veris is taking a big step toward the corporate goal of being a “pure-play multifamily REIT.” With these office sales and the stabilization of Haus25, a 750-unit apartment community underway in Jersey City, multifamily will represent 98 percent of Veris’ net operating income, …
MELVILLE, N.Y. — Melville-based A&G Real Estate Partners has secured the sales of 21 properties in Maryland, Delaware and Florida at a real estate bankruptcy auction. All assets were formerly owned by the late Zebulon J. and Beatrice Brodie. In the Aug. 16 bankruptcy auction, 19 properties in Maryland and one each in Delaware and Florida fetched a total of $18.4 million. The transactions included: the $6.7 million sale to different buyers of four contiguous, largely undeveloped properties in a busy commercial district on Legion Road in Denton, Md.; the $1.5 million sale of the Carter Building at 300 Market St. in downtown Denton; the $2.1 million sale of the Alexander Building at 315 High St. in Chestertown, Md.; and the $2.2 million sale of 300 Bulle Rock Farm Lane in Centreville, Md., which is a family compound formerly owned by John Raskob, builder of the Empire State Building in Manhattan. “A&G’s comprehensive marketing campaign for this middle-market disposition triggered inquiries from more than 560 prospective buyers across the country, and nearly 50 of those interested parties eventually placed baseline, qualifying and/or prevailing bids, some for multiple properties,” says Emilio Amendola, co-president of A&G. After two rounds of bidding, 13 …
AUSTIN, TEXAS — The Teacher Retirement System of Texas (TRS) has sold Waterloo Innovation Center, a 198,972-square-foot office complex located at 1000 Red River St. in downtown Austin that houses the organization’s headquarters. Russell Ingrum, Peter Jansen, Troy Holme, Jennifer Joseph, Patrick Benoist and Jared Chua of CBRE represented TRS, which will continue to operate out of the building for two more years until its new facility in northeast Austin is complete. The Austin Business Journal reports that Alexandria Real Estate Equities purchased the property for $108 million.


