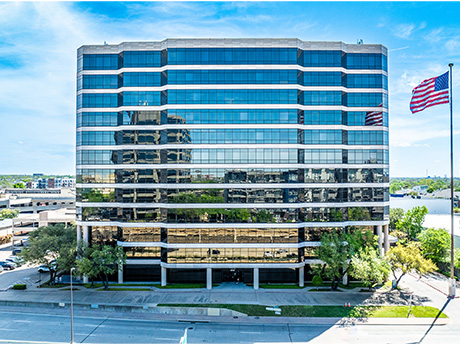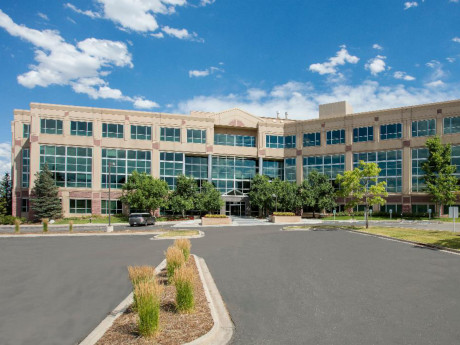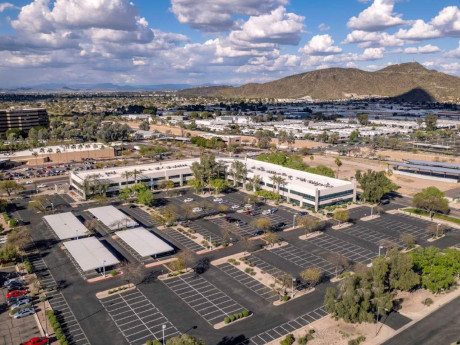TRUMBULL, CONN. — Locally based brokerage firm Vidal/Wettenstein has negotiated the $3.7 million sale of a 112,544-square-foot office building in the southern coastal Connecticut city of Trumbull. The buyer, Kubtec, a provider of digital imaging equipment, will convert the first two floors of the building at 75 Merritt Blvd. to support its production, assembly and quality control initiatives. Bruce Wettenstein of Vidal/Wettenstein represented the buyer in the transaction. Alan Fischer of Fischer Real Estate represented the seller, Sachem Capital Corp.
Office
DALLAS — Bradford Commercial Real Estate Services is underway on the $20 million renovation of Uptown Tower, a 264,478-square-foot office building in Uptown Dallas. The 12-story building is located at 4144 N. Central Expressway and was originally constructed in 1982 and last renovated in 1994. Since acquiring Uptown Tower last summer, Bradford has enhanced the building’s security systems, parking garage and conference center and will soon target elevators, atriums and other common areas. Bradford also plans to add a new fitness center and grab-and-go market and has inked multiple new leases and/or expansions since launching the capital improvement program.
HOUSTON — United Steel Structures has signed an 11,752-square-foot office lease in West Houston. The provider of industrial construction, engineering and acoustic solutions is taking space at the building at 1407 Enclave Parkway, which according to LoopNet Inc. was built in 1998 and totals 209,185 square feet. Dan Boyles of Partners Real Estate represented United Steel in the lease negotiations. Paul Frazier and Chrissy Wilson of JLL represented the undisclosed landlord.
KANSAS CITY, MO. — Paris Brothers, a Kansas City-based global food and beverage company, has finalized a new seven-year lease for a headquarters office in Kansas City’s Power & Light District. The company will relocate its corporate team to a 16,000-square-foot space at 13th Street and Baltimore Avenue. Paris Brothers is best known as the parent company of Parisi Coffee. The new space will enable the company to better host partners and develop new products, according to a release. Paris Brothers expects to open the new office in advance of the World Cup, of which Kansas City is one of the host cities.
HOBOKEN, N.J. — Cushman & Wakefield has arranged a 39,990-square-foot office lease renewal in Hoboken. The tenant, automated software provider NiCE Systems, will continue to occupy the entire 11th floor at the 1.5 million-square-foot Waterfront Corporate Center. David DeMatteis, Mina Shehata and Scott Schubert of Cushman & Wakefield represented the tenant in the lease negotiations. Alex Erdos represented the landlord, SJP Properties, on an internal basis.
NEW YORK CITY — Horizon Kinetics Asset Management has signed an 18,713-square-foot office lease at Rockefeller Center in Midtown Manhattan. The firm is relocating from 470 Park Avenue South to the 27th floor of the 31-story building at 1270 Avenue of the Americas. Independent broker Marc Miller represented the tenant in the lease negotiations. Blythe Kinsler and Kate Walker internally represented the landlord, Tishman Speyer.
RICHARDSON, TEXAS — GEICO has signed a 198,000-square-foot office lease at Galatyn Commons, located in the northeastern Dallas suburb of Richardson. The insurance provider, which last spring committed to occupying the entirety of Building B at the four-building, 800,000-square-foot campus, is now taking additional space in Building D. Mapletree, a global investment firm based in Singapore, owns Galatyn Commons. GEICO expects to hire another 1,000 people to staff its three Richardson buildings over the next two years.
Knightsbridge Capital, Westside Investment Partners Buy 112,198 SF Office Building in Englewood, Colorado
by Amy Works
ENGLEWOOD, COLO. — Knightsbridge Capital and Westside Investment Partners have acquired 400 Inverness, a Class A office building in Englewood. Terms of the transaction were not released. JLL represented the undisclosed seller in the sale, while Colliers advised the seller on leasing. The buyers received acquisition financing through FirstBank, now part of PNC Bank. Located at 400 Inverness Parkway, 400 Inverness offers 112,198 square feet of office space that was originally built in 1997 and most recently renovated in 2025. At the time of acquisition, the property was 93 percent occupied. The ownership group plans to implement a value-enhancement program focused on building upgrades, as well as pursuing proactive leasing initiatives to strengthen the property’s long-term tenancy and cash flow profile.
PHOENIX — The Meritex Co. has purchased North Mountain Corporate Center, a two-story Class B office building at 10400 N. 25th Ave. in Phoenix, from Macfarlan Capital Partners for $7.2 million. The buyer plans to redevelop the 109,332-square-foot building, which was delivered vacant, into an institutional-quality industrial project. Situated on 7.6 acres, the infill site offers proximity to I-17 and in-place zoning for industrial use. Brian Ackerman, Todd Noel, Kyle Campbell and Matt Baniszewski of Colliers represented the seller. Keri Scott and Alex Kas-Marogi of Newmark will handle leasing for the redeveloped property.
NEW YORK CITY — Thompson Coburn LLP has signed a 46,000-square-foot office lease renewal in Midtown Manhattan. The national law firm will continue to occupy the entire 14th and 15th floors of 488 Madison Avenue, a 447,000-square-foot building, where it has been a tenant since 2002. Andrew Wiener, Tim Parlante and Kyle Young represented the landlord, The Feil Organization, in the lease negotiations on an internal basis. Joe Learner and Jarod Stern of Savills, along with Chris Kraus of JLL, represented Thompson Coburn, which will undertake a full redesign of its spaces as part of the deal.




