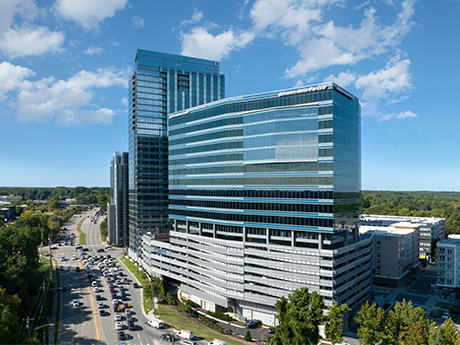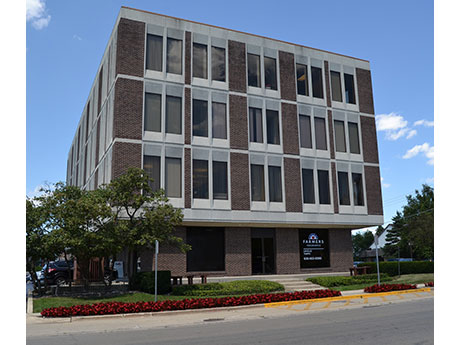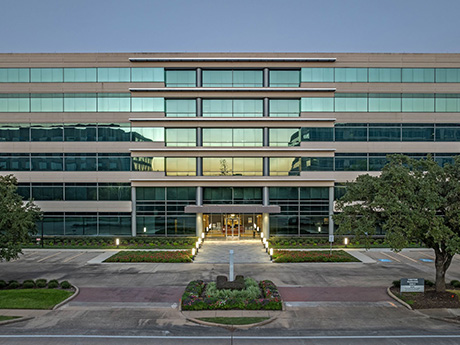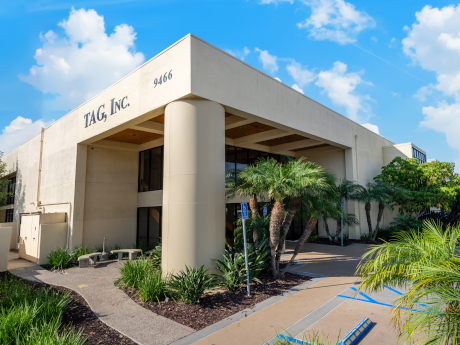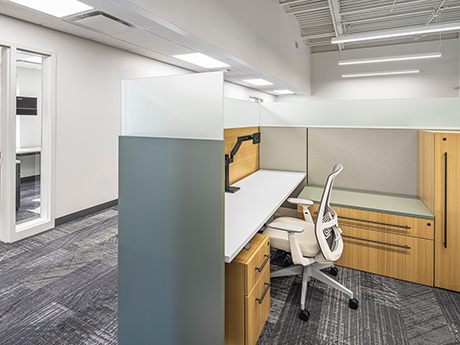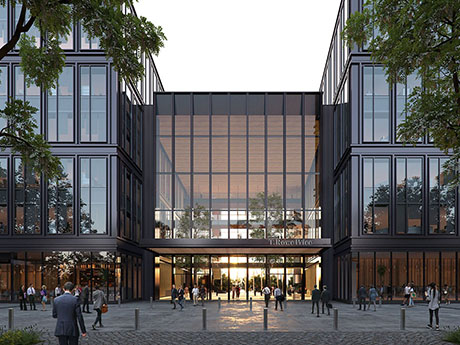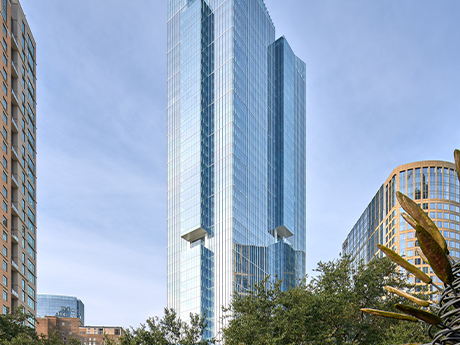RALEIGH, N.C. — Highwoods Properties Inc. has agreed to purchase Advance Auto Parts Tower, a 20-story office building located in Raleigh’s North Hills district. The seller and sales price were not disclosed, but Triangle Business Journal reported that the 346,000-square-foot property was sold by Lionstone Investments, which delivered the tower in 2020 along with current property manager Kane Realty Corp. The deal is expected to close in the next 30 days, and Highwoods has contributed $20 million in earnest money deposits in advance of the closing. Advance Auto Parts Tower was fully leased as of year-end 2024, with retailer Advance Auto Parts anchoring the office building. The office tower is situated adjacent to Highwoods’ 16-story CAPTRUST Tower.
Office
CHATTANOOGA, TENN. — Swinerton has begun the $4.5 million renovation of a T-Mobile call center in Chattanooga. The facility houses desks and offices for 936 T-Mobile employees and will remain open during construction. The overhaul of the 13,161-square-foot facility is expected to last about six months. Kansas City-based Perspective Architecture + Design is overseeing the design of the renovation, which will include upgrading the security desk and surrounding area with new doors, millwork, flooring and ceiling; transforming underutilized space into a mother’s room, wellness room and additional restroom; adding two restrooms and upgrading an existing restroom for all-gender use; installing audio/visual equipment and a security system featuring video monitoring; upgrading the lobby with new front doors, lighting, ceiling, furniture and branding elements; improving the cafeteria and kitchen by expanding the back-of-house, upgrading finishes and installing new culinary and ventilation equipment; adding new furniture, grills, fans and lounge area to the outdoor patio; and installing two parking lot EV chargers.
WHEATON, ILL. — SVN Chicago Commercial has arranged the sale of a 35,400-square-foot office building located at 330 S. Naperville Road in downtown Wheaton for $1.9 million. The transaction closed at 97.5 percent of the asking price. The property features 23 executive suites, and was 72 percent occupied at the time of sale. Karen Kulczycki of SVN represented the seller. Buyer information was not provided.
— Dave Carder, Senior Vice President, Kidder Mathews — The state of Phoenix’s office market is not easily summed up with a catchy headline or a few brief bullet points. Along with most large metropolitan areas across the country, Phoenix has struggled with lower demand, rising vacancies and a shift toward hybrid workweeks. However, several emerging trends are creating positive shifts in the market that should be noted as we look to 2025 and beyond. The average vacancy rate of the Phoenix office market over the past decade was 18.5 percent. That includes a low of 13.9 percent in 2019 and a high of 24.8 percent in 2024. Gross leasing absorption averaged nearly 7 million square feet annually, with a high of nearly 7.9 million square feet in 2019 and a low of 5.5 million square feet last year. Net leasing absorption showed a similar pattern, peaking at 3.1 million square feet in 2019 and declining to negative 2.2 million square feet in 2024. These trends point to 2019 being the market’s best-performing pre-pandemic year across all three metrics. Despite 2024’s gross leasing absorption (5.5 million square feet) being close to the 10-year average, the significant rise in vacancy and …
— By Sebastian Bernt and Erick Parulan of Avison Young — The Orange County office market continues to show resilience, particularly compared to urban centers like Downtown Los Angeles. Its suburban environment, coupled with higher office utilization rates, has made it an attractive option for businesses adapting to evolving workplace strategies. As a result, leasing activity has remained steady with availability stabilizing and tenant demand holding firm. Total leasing volume reached 1.6 million square feet in the fourth quarter of 2024, bringing the annual total to 7.8 million square feet. Notable transactions included Willow Laboratories, which signed a 63,440-square-foot lease at 121 Theory Drive in Irvine, and Acrisure, which secured 59,409 square feet at 611 Anton Blvd in Costa Mesa. While leasing slowed slightly in the fourth quarter, demand for modern, amenity-rich office spaces remained strong as companies continued implementing return-to-office strategies. This demand has pushed average asking lease rates to $35.05 per square foot, reflecting a broader shift toward high-quality, collaborative work environments that prioritize employee engagement and workplace experience. Orange County’s growing residential appeal has further fueled office demand as young professionals and families increasingly opt for a suburban lifestyle. As a result, companies are prioritizing locations with …
HOUSTON — JLL has brokered the sale of 1255 Enclave, a 171,091-square-foot office building in the Energy Corridor area of West Houston. Completed on 6.7-acres in 1999, the six-story building is situated within a 120-acre, 3 million-square-foot development known as The Enclave and offers amenities such as a fitness center and outdoor dining and gathering spaces. The sale also included a 676-space parking garage. Kevin McConn and Marty Hogan of JLL represented the undisclosed seller in the transaction. The buyer, Harmony Public Schools, plans to house back-office functions within the building.
Pacific Coast Commercial Brokers $6.6M Sale of Multi-Tenant Office Building in San Diego
by Amy Works
SAN DIEGO — Pacific Coast Commercial has arranged the sale of a multi-tenant office property located at 9466 Black Mt. Road in San Diego’s Miramar neighborhood. Hindu Mandir Society of San Diego acquired the asset from 9466 BMR LLC for $6.6 million. The two-story, 31,575-square-foot building was constructed in 1977 as a racquetball facility and converted to a multi-tenant office property in 1983. Bo Gibbons, Brian Crepeau and Daniel Goodman of Pacific Coast Commercial represented the seller, while Paul Britvar of Lee & Associates represented the buyer in the deal.
Swinerton Awarded $23M Contract for Construction Projects at Hartsfield-Jackson Atlanta International Airport
by John Nelson
ATLANTA — Swinerton has obtained a $23 million contract for construction at Hartsfield-Jackson Atlanta International Airport on behalf of a partnership between the City of Atlanta and WEBMyers Construction. Swinerton will complete three projects at the airport. The first project — which is expected to be completed by the end of the year — will include the $21 million renovation of six pairs of restroom facilities located in the North Terminal and Concourses T, C and F, as well as several family restrooms. The second project, designed by Atlanta-based Brink Design, will include a $1 million renovation of the airport’s Security Badging Office, which is slated for completion in early spring. The space will nearly double in size and feature 15 desk-style, seated stations with data ports, card printers and fingerprinting machines. The final project, a $1.2 million expansion of all TSA breakrooms, will total 42,000 square feet of space and comprise 13 breakrooms upon completion in July. These projects follow the recently completed $600,000 renovation of the Department of Aviation Finance Office at Hartsfield-Jackson by Swinerton and WEBMyers.
The national office market continues to face headwinds in the wake of the COVID-19 pandemic, and Baltimore is no exception. Shifting tenant preferences and the city’s evolving economic landscape have created challenges, with rising vacancy rates in some submarkets. However, recent trends suggest that Baltimore’s office sector is stabilizing, with positive momentum in key areas. Changing office landscape For decades, Baltimore’s office market was defined by two primary submarkets: the traditional central business district (CBD) that is centered around Charles, Saint Paul/Light and Baltimore streets, and the Inner Harbor. The CBD was home to corporate giants such as Alex. Brown & Sons (now part of Deutsche Bank), USF&G (now part of St Paul Insurance), T. Rowe Price and Maryland National Bank (now part of Bank of America). In the 1980s, the Inner Harbor emerged as a national model for waterfront redevelopment, attracting major tenants and commanding some of the city’s highest occupancy rates. The early 2000s saw another shift with the rise of Harbor East and later Harbor Point, both of which drew high-end office tenants and further pulled demand toward the waterfront. More recently, Baltimore Peninsula has emerged as the next major office and mixed-use submarket. Historically, vacancies created …
HOUSTON — Newmark has arranged a $450 million loan for the refinancing of Texas Tower, a 47-story office building in downtown Houston. Located at 845 Texas Ave. on the former site of the Houston Chronicle newspaper, the tower comprises 1.2 million square feet. A partnership between locally based real estate giant Hines and Ivanhoé Cambridge delivered the property in 2021. Jordan Roeschlaub, Jonathan Firestone, Clint Frease, Blake Thompson, Travis Bailey, Peter Mavredakis and Tim Polglase of Newmark arranged the loan on behalf of Hines and Ivanhoé Cambridge. Wells Fargo and Morgan Stanley provided the CMBS single-asset single-borrower (SASB) loan. “The refinancing for this property was particularly notable as it marked the first time in two years that a multi-tenant office tower outside of New York City was financed in the CMBS single-asset, single-borrower market,” said Firestone. Texas Tower was 95 percent leased at the time of refinancing. Newmark stated that more than 500,000 square feet of leasing has taken place over the past year. Tenants at the property currently include McGuireWoods, Vinson & Elkins, Morgan Stanley, Cheniere Energy Inc. and Clifford Chance. Texas Tower also serves as Hines’ global headquarters. The skyscraper offers amenities such as a lobby, green spaces, …


