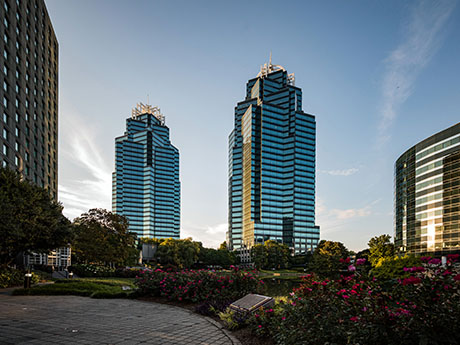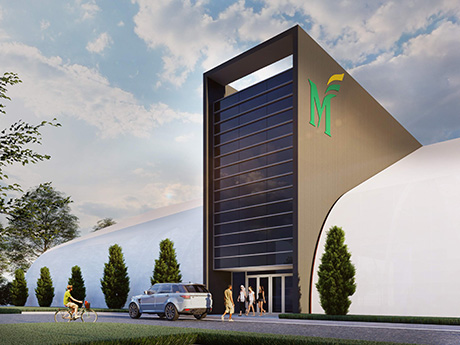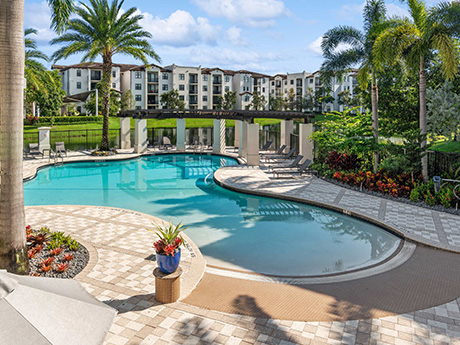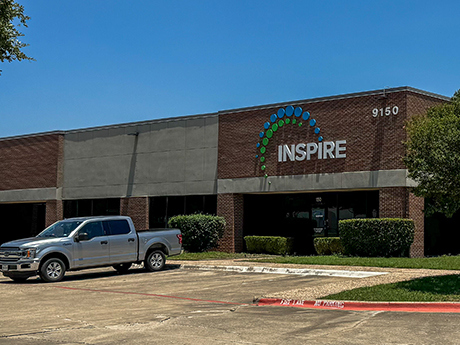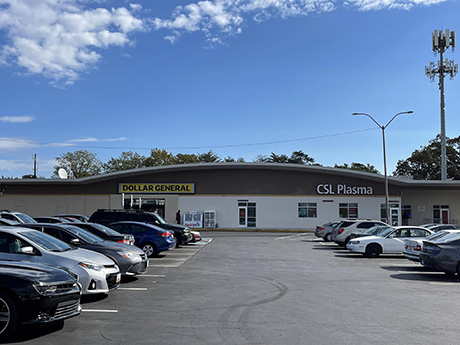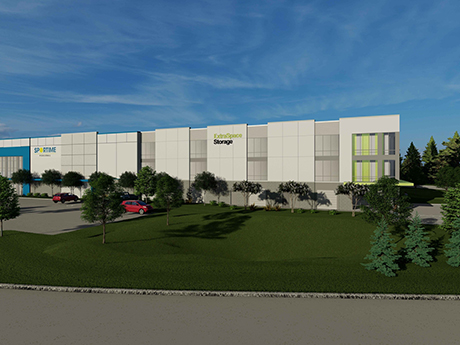SCHERTZ, TEXAS — Bob Mills Furniture has signed a 114,396-square-foot industrial lease in Schertz, a northeastern suburb of San Antonio. The space within Schertz Corporate Center, which was originally built in 1981, includes retail showroom space. Stewart Skloss and Eva Horton of Newmark represented the tenant in the lease negotiations. Joe Simmons of AQUILA Commercial represented the landlord, a Texas-based entity doing business as PV Schertz LLC. The location is the company’s ninth in the state and 12th nationwide.
Property Type
ATLANTA — Newell Brands, a manufacturer of consumer products including Sharpie, Contigo and Rubbermaid, has signed a 180,000-square-foot office lease at the Queen Building within Concourse Office Park in Atlanta. According to Cushman & Wakefield, which arranged the lease, this marks the largest office lease within Atlanta’s Central Perimeter submarket since 2018. The tenant will relocate from its current headquarters in nearby Sandy Springs. Building & Land Technology is the landlord. Leases at the Queen Building (and its sister property, the King Building) over the past 12 months have totaled 361,133 square feet. Other new tenants include NICE Systems, IMA Financial Group, Snellings Walters and Atlanticus.
Hoar Construction Breaks Ground on 25,000 SF Recreation Center at George Mason University in Northern Virginia
by John Nelson
FAIRFAX, VA. — Hoar Construction has broken ground on a new, 25,000-square-foot recreation center at George Mason University in Fairfax, roughly 20 miles outside Washington, D.C. Dubbed the Activities Community Wellness Building, the facility will serve as the home of the school’s pep band, as well as host student programming and events. Completion is scheduled for spring 2025. The building will feature a full-size NCAA basketball court, additional courts for basketball and volleyball games, yoga and exercise class space, conference rooms, storage and office suites. Powers Brown Architecture is the project architect, and IMEG Corp. is serving as the civil engineer.
DORAL, FLA. — JLL Capital Markets has arranged the sale of AMLI Doral, a 352-unit multifamily community located at 11481 N.W. 41st St. in Doral, about 18 miles west of Miami. AMLI Residential sold the property to Pantzer Properties for an undisclosed price. Developed in 2013, AMLI Doral comprises nine four-story buildings with apartments in one-, two- and three-bedroom layouts that average 1,058 square feet in size. Amenities at the community include a pool, fitness center, grilling stations, business center, lounge, clubhouse, playground, electric car charging stations and bike parking. Maurice Habif, Simon Banke and Nick Lavin of JLL represented the seller in the transaction. Additionally, Jamie Leachman, Amit Kakar and Sean O’Brien of JLL secured an undisclosed amount of acquisition financing on behalf of the buyer.
IRVING, TEXAS — Fort Worth-based investment firm PHP Capital Partners has acquired Freeport 7, a 56,076-square-foot industrial building in Irving. According to LoopNet Inc., the freestanding building at 9150 N. Royal Lane was built in 1985 and renovated in 2012 and features 18-foot clear heights in addition to 17 dock-high loading doors. At the time of sale, Freeport 7 was fully leased to Inspire Event Solutions, a wholly owned subsidiary of asset manager Ashford Inc. The seller was not disclosed.
FORESTVILLE, MD. — Marcus & Millichap has brokered the $7.4 million sale of Penn Forest Shopping Center, a 37,425-square-foot retail center located in Forestville, about 14 miles east of Washington, D.C. Tenants at the property include Dollar General and CSL Plasma. Dean Zang, David Crotts and Jeffrey Pensak of Marcus & Millichap represented the seller, an affiliate of Woodmont Properties, in the transaction. Eastern Union and an undisclosed bank lender provided acquisition financing to the buyer.
HOUSTON — Locally based brokerage firm Oxford Partners has arranged the sale of an 8,100-square-foot industrial building in North Houston. According to LoopNet Inc., the building at 21315 Inverness Forest Blvd. was constructed in 2014 and features 28-foot clear heights. Julia Ly and Matt Rogers of Oxford Partners represented the buyer, Pillar Investment Group, in the transaction. Mike Taetz of Colliers represented the undisclosed seller.
ARMONK, N.Y. — Basis Industrial has received $39.6 million in financing for 100 Business Park Drive, a mixed-use property in Armonk, located north of New York City in Westchester County. Proceeds will be used to refinance existing debt on a 60,000-square-foot warehouse building on the site and to fund construction of a 117,000-square-foot mixed-use building. The new building will house an 82,400-square-foot Extra Space Storage facility, a 26,550-square-foot Sportime pickleball complex and an additional 8,000 square foot of industrial space for Jan-Tile, the primary tenant at the existing warehouse. Basis originally purchased the site in spring 2023. Construction of the new building is slated to begin in July and to be complete in the third quarter of 2025. Ackman-Ziff Real Estate Group arranged the debt through Beach Point Capital Management.
NEW YORK CITY — S3 Capital Partners, a locally based private lender, has provided a $32 million construction loan for the ground-up development of a mixed-use project that will be located in Brooklyn’s Flatbush neighborhood. The project at 2700 Church Ave. will consist of 69 residential rental units, 9,796 square feet of retail space and 13,446 square feet of community facility space. Pinchas Vogel and Leah Paskus of Landstone Capital Group arranged the debt through S3 Capital Partners on behalf of the sponsor, Triple C Builders.
MILTON, PA. — The Prestige Group Realty Advisors has brokered the sale of Rockwell Center, a 220-bed former assisted living community in Milton, a borough in Central Pennsylvania. In the early 1980s, a local real estate entrepreneur purchased a former Milton high school and repositioned the property for seniors housing usage. The founder’s family made the decision to close the facility in June 2023. The buyer was a local real estate entrepreneur who plans to reopen the facility.


