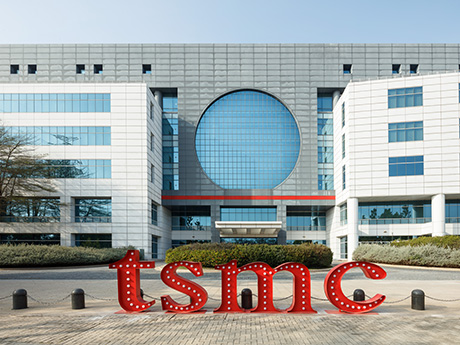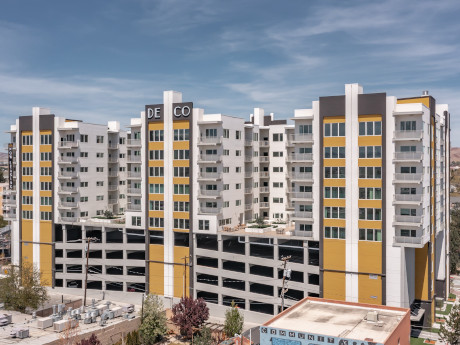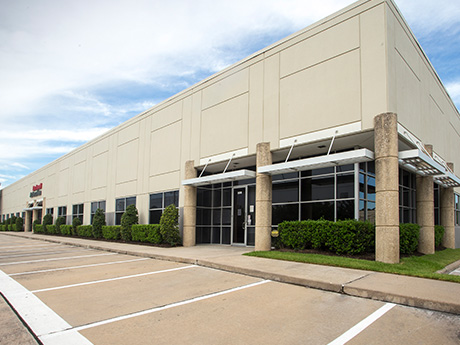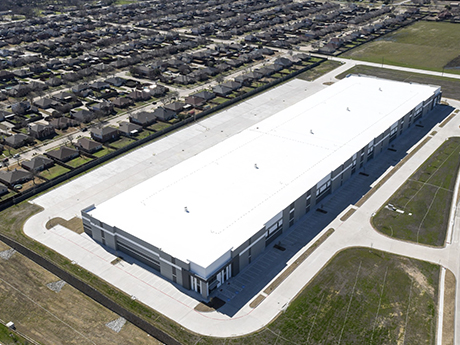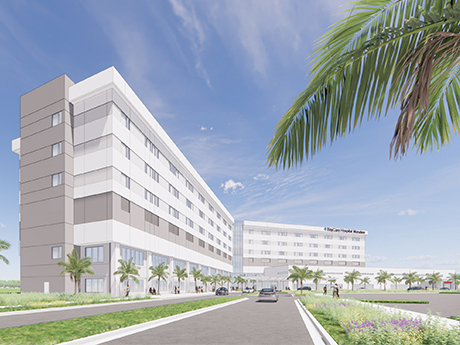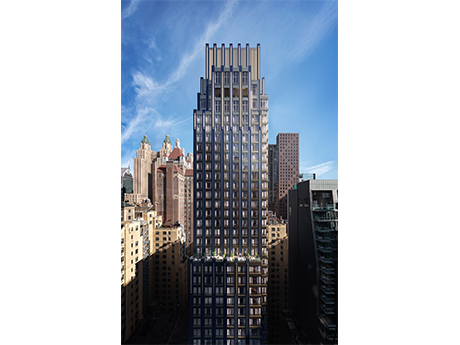PHOENIX — Taiwan Semiconductor Manufacturing Co. Ltd. (TSMC) has announced plans to build a third semiconductor plant on its TSMC Arizona campus in North Phoenix. In connection with the announcement, the U.S. Department of Commerce has entered into a preliminary memorandum of terms (PMT) with the Taiwanese company to provide $6.6 billion in direct funding through the CHIPS and Science Act. The PMT also allows for the federal government to provide TSMC with up to $5 billion in loans. The company plans to apply for U.S. Treasury Department Investment Tax Credits of up to 25 percent of the qualified capital expenditure at TSMC Arizona. Additionally, $50 million of the CHIPS funding at TSMC Arizona will be used in the training and development of the local workforce, according to a statement issued by President Joe Biden. The third factory will increase TSMC’s investment at the Arizona manufacturing site to more than $65 billion. TSMC is making the site the largest foreign direct investment in Arizona history and the largest foreign direct investments in a greenfield project in U.S. history. The company estimates that the three facilities will employ roughly 6,000 direct high-tech jobs, 20,000 construction jobs and tens of thousands of …
Property Type
— By Benjamin Galles, senior vice president, CBRE — The outlook for the Reno multifamily market in 2024 is similar to how the year panned out in 2023. There is significant interest in Reno from investors across asset types, earning us a ranking on Business Insider’s list of the top 15 hottest real estate markets for the next decade. Northern Nevada’s continued job growth has piqued investors’ interest in owning multifamily properties within the state. This growth will continue as existing companies expand their presence in the market, proving their commitment to the city and people of Northern Nevada. The current elevated construction costs and construction loan costs could pose a roadblock to developers meeting the anticipated demand in the next 12 to 24 months. That being said, there are currently 4,700 apartment units under construction in the market. This will likely be absorbed by people moving into Reno from outside the region. Unlike other markets we’ve seen across the country, very few loans in our region have maturities over the next 12 months. This means seller motivation in Reno remains low to moderate when it comes to offloading properties. The lack of debt events where owners will be pressed into a …
HOUSTON — Versal, a self-storage brokerage firm with offices in Austin and Los Angeles, has arranged the sale of A&B Boat & RV Storage, a 279-unit facility located approximately 14 miles southeast of downtown Houston. The facility spans 121,328 net rentable square feet. Bill Bellomy, Michael Johnson, Logan Foster and Hugh Horne of Versal represented the seller, California-based Sunbelt Storage II, in the transaction. The team also procured the buyer, Dallas-based RecNation.
HOUSTON — California-based investment firm KBS has sold Clay Crossing Business Center, a 222,750-square-foot light industrial complex in West Houston. Built between 2000 and 2002, Clay Crossing Business Center consists of four buildings that house flex suites ranging in size from 3,105 to 44,883 square feet. Trent Agnew, Charles Strauss, Lance Young and Brooke Petzold of JLL represented KBS in the transaction. The buyer was an Houston-based entity doing business as HPI Holdings II LLC.
WYLIE, TEXAS — Chint Power Systems, a manufacturer and distributor of solar energy products, has signed a 76,433-square-foot industrial lease in Wylie, a northeastern suburb of Dallas. The space is located within Wylie Business Center, a 274,416-square-foot development that features 36-foot clear heights and parking for 154 cars and 80 trailers. Kurt Griffin, Nathan Orbin and Dalton Knipe of JLL represented the owners, Lovett Industrial and Cresset Real Estate Partners, in the lease negotiations. Christian Moore of Mercer Co. represented Chint Power Systems, which plans to take occupancy this summer.
KILLEEN, TEXAS — Austin-based Hoar Construction has broken ground on a 43,974-square-foot civic building in the Central Texas city of Killeen. The site is located on the Texas A&M University — Central Texas campus, and the building will house the consolidated operations of various utility facilities as well as the campus police force. Completion is slated for next summer.
LONGVIEW, TEXAS — Dallas-based brokerage firm The Multifamily Group (TMG) has negotiated the sale of Courtyard Apartments, a 63-unit complex located about 120 miles east of Dallas in Longview. The property was built in 1966 and offers one- and two-bedroom units with an average size of 778 square feet. Yonnic Land of TMG represented the seller and procured the buyer, both of which requested anonymity, in the transaction.
SARASOTA, FLA. — BayCare Health System plans to break ground on a new $548 million hospital in Sarasota, a city in west-central Florida’s Manatee County. Named BayCare Hospital Manatee, the hospital will feature 154 beds in private patient rooms and include a 45,000-square-foot medical arts building. The property will sit one mile north of the I-75 and I-275 interchange along Moccasin Wallow Road and offer services including general, orthopedic and specialty surgery; urology, gastroenterology, cardiology, diagnostic and interventional imaging; emergency care; obstetrics; and neonatology. Gresham Smith designed BayCare Hospital Manatee, including the hospital’s potential expansion to 207 beds. BayCare Health plans to break on the hospital, the health system’s 17th, in October, with anticipated delivery in 2027.
NEW YORK CITY — JLL has arranged $185 million in condo inventory financing for Monogram, a 181-unit tower located at 135 E. 47th St. in Manhattan’s Midtown East neighborhood. Monogram consists of studio, one- and two-bedroom condos, four penthouses, 9,200 square feet of amenity space, including a 3,500-square-foot rooftop lounge, and 2,435 square feet of commercial space. Scott Aiese led the JLL team that arranged the financing through New York-based Kriss Capital on behalf of the borrower, Navigation Capital Partners.
DURHAM, N.C. — Topgolf plans to open a new venue in south Durham on Friday, April 12. The new Topgolf will represent the third Topgolf in North Carolina, with the other two venues in the Charlotte area. In December, the company also announced a new Topgolf coming to nearby Greensboro, N.C. The Durham venue will be located off the Page Road exit on I-40 at 4901 Topgolf Way, a short drive from Research Triangle Park and about 12 miles from Duke University. The new Topgolf will feature 102 climate-controlled hitting bays across three levels, as well as a full-service restaurant, 28-foot video wall, more than 200 high-definition TVs, an outdoor patio, private event rooms and a rooftop terrace. Topgolf plans to employ roughly 500 staffers at the Durham venue, which will be the company’s 99th location globally and 89th in the United States.


