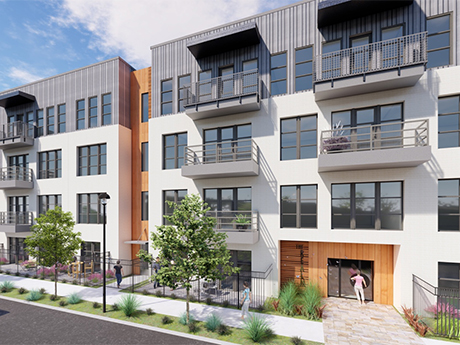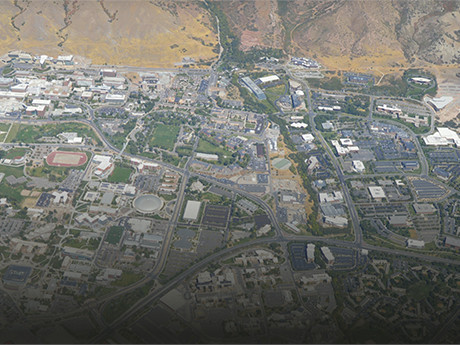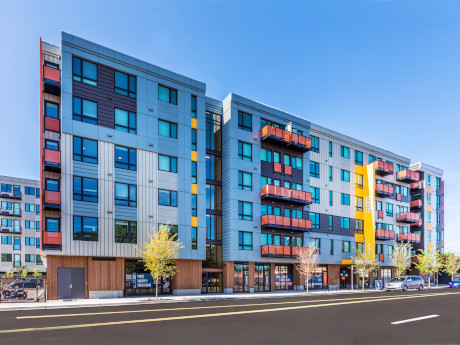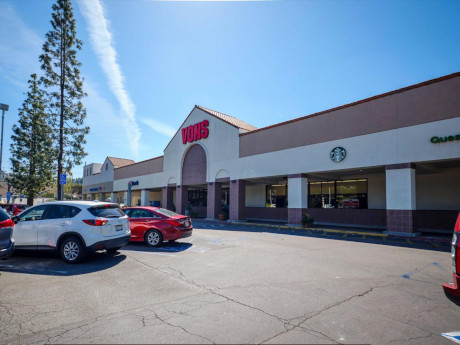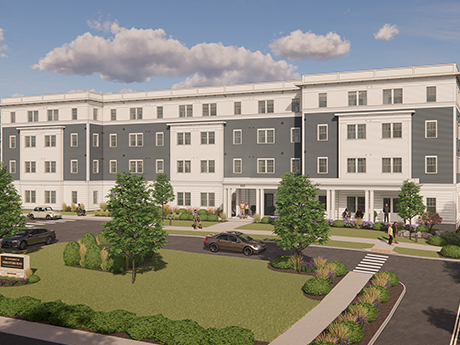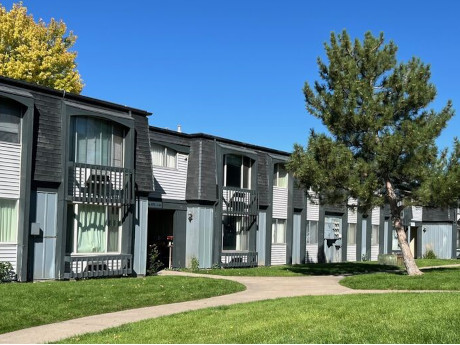LEWISVILLE, TEXAS — Bright Realty is nearing completion of Tapestry at The Realm, a 362-unit apartment community in the northern Dallas suburb of Lewisville. The property will be situated within the locally based developer’s 324-acre Realm at Castle Hills mixed-use development. Tapestry at The Realm will feature studio, one- and two-bedroom floor plans and amenities such as a fitness center, sauna, game lounge, business center and a conference room. B2 Architecture + Design designed the project, and Andres Construction is the general contractor. Preleasing is slated to begin in November. The first units are expected to be available for occupancy in December.
Property Type
DALLAS — M Financial Group, an Oregon-based financial services firm, has signed a 52,000-square-foot office lease at The Quad, a 364,000-square-foot office and retail development in Uptown Dallas. Stream Realty Partners is developing The Quad and targeting a March 2024 completion. Ryan Evanich and Marissa Parkin of Stream Realty Partners represented ownership in the lease negotiations. Dean Collins, Mark Collins and Doug Deurwaarder of Cushman & Wakefield represented M Financial Group. Other office users that have committed to The Quad include Blackstone affiliate Revantage (32,000 square feet) and Chicago Title (20,000 square feet).
American Campus Communities to Develop 5,000 Student Housing Beds at The University of Utah
by Amy Works
SALT LAKE CITY — The University of Utah has selected American Campus Communities (ACC) for the development and management of 5,000 student housing beds on the university’s campus in Salt Lake City. Planned beds will be developed over the next decade and will double the amount of on-campus housing offered by the university upon completion. ACC will lead the development efforts in partnership with two Utah-based companies: MHTN Architects and Okland Construction. Design and architecture firm Ayers Saint Gross will also provide support for the projects. The first development will be built directly south of Kahlert Village in space that is currently a parking lot. The development will offer 1,500 beds upon completion, which is scheduled for fall 2026. Under terms of the public-private partnership agreement, the university will retain ownership of the land while ACC and its partners will finance, plan and construct the student housing. ACC will manage operations of the communities upon completion.
DALLAS — Lee & Associates has negotiated the sale of a 50,138-square-foot industrial building in northwest Dallas. According to LoopNet Inc., the building at 11126 Shady Trail was built on 2.8 acres in 1978 and features 12-foot clear heights. Stephen Williamson of Lee & Associates represented the buyer, Boston-based investment firm Longpoint Realty Partners, in the transaction. Vaquero Ventures Management sold the building for an undisclosed price.
PORTLAND, ORE. — Fairfield has completed the disposition of Sandy28, a mixed-use multifamily property located in Portland’s Central Eastside. Terms of the transaction were not released. Developed in early 2020 by Fairfield, Sandy28 features 206 apartments and 3,300 square feet of retail space. The community offer a rooftop lounge, fitness center, game room, coworking space, and expansive outdoor courtyard spaces with a dog park and pet lounge. Anthony Palladino, Giovanni Napoli, Philip Assouad, Nick Ruggiero and Ryan Harmon of Institutional Property Advisors, a division of Marcus & Millichap, represented the seller in the deal.
IPA Negotiates $25.3M Sale of Long-Term Ground Lease for Nohl Plaza in Orange, California
by Amy Works
ORANGE, CALIF. — Institutional Property Advisors (IPA), a division of Marcus & Millichap, has brokered the $25.3 million sale of the leasehold interest in a long-term ground lease at Nohl Plaza in Orange. Tom Lagos, Patrick Toomey and Jose Carrazana of IPA, along with Joe Linkogle of Marcus & Millichap, represented the seller, Nohl Plaza LLC, and procured the undisclosed buyer in the deal. Built between 1966 and 1979 on more than 10 acres, Nohl Plaza features 103,639 square feet of retail space. Current tenants include Vons, Starbucks Coffee, Del Taco, Bank of America, the Tartan Room restaurant and Union 76 gas station.
KYLE, TEXAS — JLL has arranged an undisclosed amount of acquisition financing for two retail buildings totaling 14,135 square feet in the Central Texas city of Kyle. The newly constructed buildings are situated adjacent to one another within the Kyle Crossing mixed-use development. C.W. Sheehan, Kaitlin Kane and Hunt Wood of JLL arranged the debt on behalf of the borrower, Door Capital Partners. Tenants at the buildings include Chipotle Mexican Grill, Crumbl Cookies, Heartland Dental and Black Rock Coffee.
EAST GREENWICH, R.I. — Developer Pennrose has broken ground on Frenchtown Road Apartments, a 63-unit affordable housing project in East Greenwich. The four-story building will a house mix of one- and two-bedroom apartments that will be available to residents earning at or below 30 percent and up to 120 percent of the area median income. Residents will have access to resources such as case management, free and low-cost food deliveries, wellness activities, volunteer and employment opportunities and programming to encourage physical activity and community. Cove Homes Inc. will oversee management and support services at the property. Completion is scheduled for next fall.
LAYTON, UTAH — Community Preservation Partners (CPP) has acquired Skyline View Apartments in Layton. CPP partnered with The Hampstead Cos., as co-owner and co-developer, for the community. CPP’s total development investment is approximately $39.5 million, which includes the $22 million purchase price and an estimated $70,000-per-unit renovation. CPP’s renovation and investment will renew the property’s affordability status for additional 20 years and preserve affordability for residents earning up to 50 percent of area median income. Comprised of eight two-story, garden-style buildings at 443, 448 and 430 N. Fairfield Road, Skyline View Apartments features 112 two-bedroom units, ranging in size from 720 square feet to 768 square feet. The asset was built between 1973 and 1978 and the buildings have not had significant renovations. Extensive renovations to interiors and exteriors will begin immediately with construction slated for completion in August 2024. Major enhancements will include installation of new windows, replacement of outdoor siding, and the addition of packaged terminal air conditioner units. Common amenity upgrades will include new paths of travel for improved accessibility, new tot lots, on-site parking for 123 vehicles, access to storage areas, a community laundry room and basketball court. Apartment upgrades will include new flooring, cabinets, countertops, lighting, …
DALLAS — Locally based investment firm Apricus Realty Capital has purchased an 8,800-square-foot industrial outdoor storage facility located at 11600 C.F. Hawn Freeway in southeast Dallas. The two-building, four-acre site serves as a crane rental and maintenance facility. Matt Haley and Cort Martin represented Apricus Realty Capital in the transaction on an internal basis. The seller and sales price were not disclosed.


