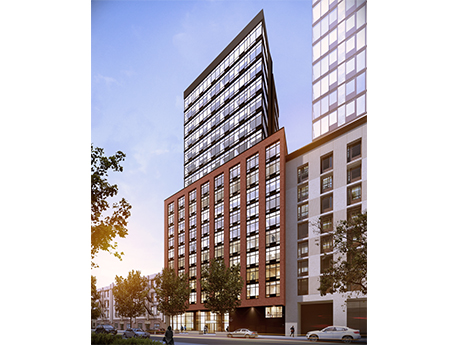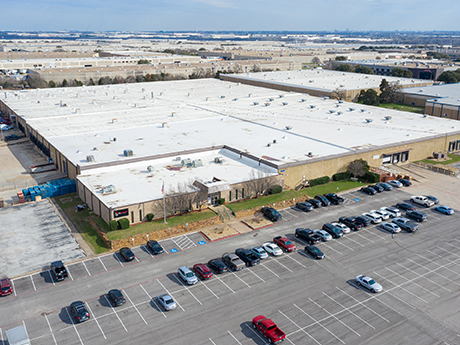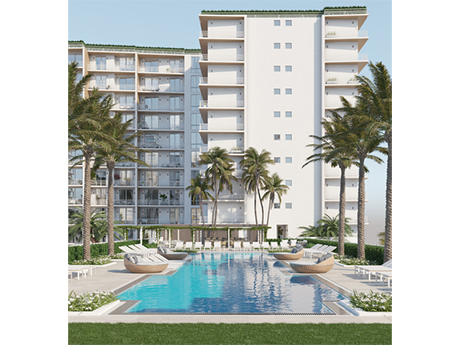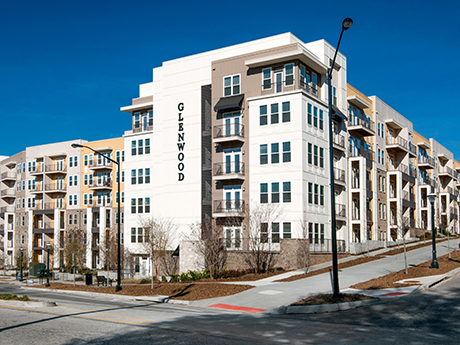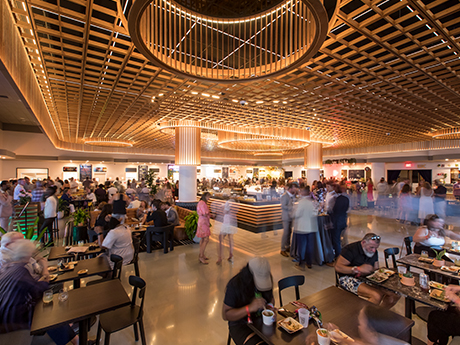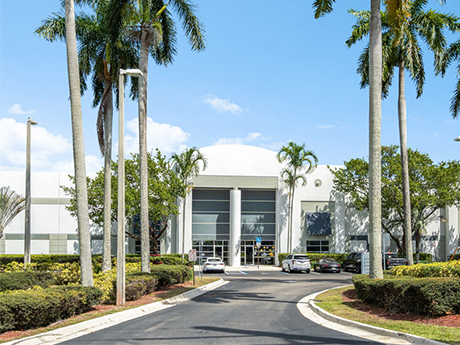JERSEY CITY, N.J. — Regional developer Titanium Realty Group has received a $42.5 million bridge loan for a newly built, 148-unit multifamily project in Jersey City. The 19-story building houses 80 studios, 46 one-bedroom units, 19 two-bedroom residences and three three-bedroom apartments, as well as 4,500 square feet of ground-floor retail space. Daniel Cohen and Tal Savariego of Meridian Capital Group arranged the debt through Lightstone Capital Group. Proceeds will be used to retire existing debt and fund lease-up costs.
Property Type
WAREHAM, MASS. — MassHousing has provided $16.3 million in financing for the development of a 93-unit affordable housing project in Wareham, located near Cape Cod in the southern part of The Bay State. The development will consist of two complexes that will feature a range of floor plans and income restrictions, as well as shared amenities. The financing includes $8.4 million in permanent financing, a $6.6 million bridge loan and $1 million from the agency’s workforce housing initiative. The borrower is Pennrose LLC.
NEW YORK CITY — The Legal Aid Society has signed a 72,091-square-foot office lease renewal at One Seaport Plaza in downtown Manhattan, where the social justice firm has operated its headquarters for the past 20 years. The 1.1 million-square-foot building was constructed in 1984. Adam Rappaport and Brett Greenberg represented the landlord, Jack Resnick & Sons, in the lease negotiations on an internal basis. Craig Reicher and Christopher Mansfield of CBRE represented The Legal Aid Society.
NEW YORK CITY — Locally based brokerage firm Brax Realty has arranged the $8 million sale of a 37-unit apartment building in Manhattan’s Gramercy Park neighborhood. Michael Ferrara and Alan Stenson of Brax Realty represented the seller, a long-term owner, in the transaction and procured the purchaser, a private investor. Both parties requested anonymity. The property was 84 percent occupied at the time of sale.
By Ron Gilbreath, managing director of asset & property management, Westmount Realty Capital It’s no trade secret that global lockdowns during the pandemic had a significant and lasting impact on supply chains worldwide. EY’s 2023 poll revealed that 72 percent of senior-level supply chain executives experienced negative impacts on their businesses due to the pandemic, resulting in the emergence of a concentrated focus on supply chain visibility. The crucial point to acknowledge during this continued disruption is that these impacts are closely tied to the just-in-time (JIT) inventory management system. As a result of these challenges, businesses are actively reassessing their distribution network strategies, leading to a surge in demand for industrial warehouse space. With the necessity to maintain greater inventory levels, companies are re-evaluating their warehouse space requirements and distribution setups to mitigate the risk of future supply shortages. The lockdowns disrupted two essential elements of JIT strategy: steady production and supplier reliability. Suppliers forced to comply with government lockdowns incurred major disruptions across various business lines due to the challenge of maintaining consistent production. This is a key component of JIT delivery that relies on having materials physically present during the production process. When these materials are unavailable, …
Walker & Dunlop Arranges $150M Refinancing for New Mixed-Use Property in Fort Lauderdale
by John Nelson
FORT LAUDERDALE, FLA. — Walker & Dunlop has arranged a $150 million loan for the refinancing of Quantum at Flagler Village, a newly built mixed-use development in Fort Lauderdale. The property houses two 15-story towers comprising 337 apartments, 20,884 square feet of retail space, a five-story parking garage and a nine-story Courtyard by Marriott hotel that features 137 rooms and a rooftop pool and bar. Joe Hercenberg led the Walker & Dunlop Capital Markets team that arranged a fixed-rate, five-year loan on behalf of the borrower, Prime Group US-PMG Asset Services. The loan refinances a construction loan that Walker & Dunlop closed four years ago.
WASHINGTON, D.C. — PRP has acquired Spring Valley Village, a 95,000-square-foot shopping center in Washington, D.C.’s Spring Valley neighborhood. The undisclosed seller sold the property for $47.5 million. Originally constructed in 1939 and renovated in 2017, the center comprises six buildings that were 98 percent leased at the time of sale to tenants including Crate & Barrel, Millie’s Restaurant, Capital One Bank, Starbucks, Small Door Veterinary, Compass Coffee and Blue Lane. Spring Valley Village is listed on the National Register of Historic Places.
ATLANTA — Northland has partnered with Ascent Property Management to purchase Glenwood at Grant Park, a 216-unit apartment community located in Atlanta’s Grant Park neighborhood. The seller and sales price were not disclosed. Built in 2016, the midrise property features a mix of studio, one- and two-bedroom apartments. Amenities include a 24-hour business center, fitness center, bocce ball court, coffee bar, resort-style pool and courtyard, pet washing station, a resident lounge and game room, package lockers, EV charging stations and access to the Atlanta BeltLine. This is Northland’s ninth acquisition in Georgia since entering the market in 2020.
North American Properties, Politan Group to Open New Food Hall at Forum Peachtree Corners in Metro Atlanta
by John Nelson
PEACHTREE CORNERS, GA. — Cincinnati-based mixed-use developer and operator North American Properties (NAP) has partnered with New Orleans-based Politan Group for a new food hall at The Forum Peachtree Corners, a mixed-use redevelopment in metro Atlanta. Set to open in summer 2024, the new Politan Row at The Forum is the second food hall between NAP and Politan Group as the duo opened Politan Row at Colony Square in Midtown Atlanta two years ago. The nearly 10,000-square-foot food hall will feature space for seven independent food-and-beverage concepts, a central Bar Politan, private event venue and an outdoor patio fronting the greenspace. Politan Group is also activating the adjacent jewel box with a standalone restaurant and wine bar. Bell-Butler is designing the food hall. Other uses coming to The Forum Peachtree Corners include a 125-room hotel, 381 apartments and a structured parking deck.
Cushman & Wakefield Brokers Sale of 677,789 SF Industrial Park in Deerfield Beach, Florida
by John Nelson
DEERFIELD BEACH, FLA. — Cushman & Wakefield has brokered the sale of Quiet Waters Business Park, an infill industrial park in South Florida’s Deerfield Beach. PGIM Real Estate sold the seven-building, 677,789-square-foot property for an undisclosed price. The buyer was also not disclosed. Mike Davis, Dominic Montazemi, Rick Brugge, Rick Colon, Greg Miller, Cassandra Hernandez and Chloe Strada of Cushman & Wakefield represented the seller in the transaction. Matthew McAllister, Christopher Thomson, Chris Metzger and Rick Etner of Cushman & Wakefield’s South Florida Industrial Team will handle the property’s leasing assignment going forward. Quiet Waters is situated along the planned expansion of SW 10th Street, which will offer more direct connectivity to I-95, Sawgrass Expressway and the Florida Turnpike. The park houses 30 tenants and features a wide range of bay sizes with dock-high and grade-level loading.


