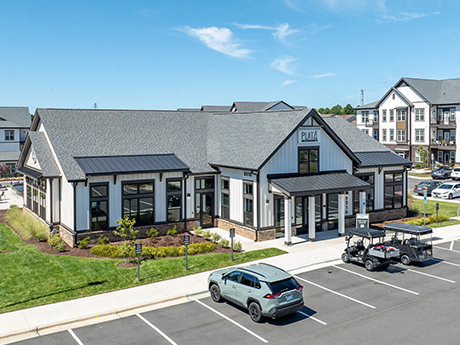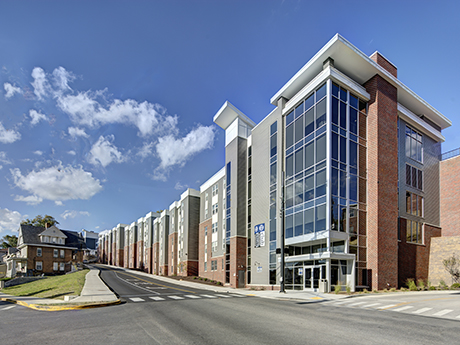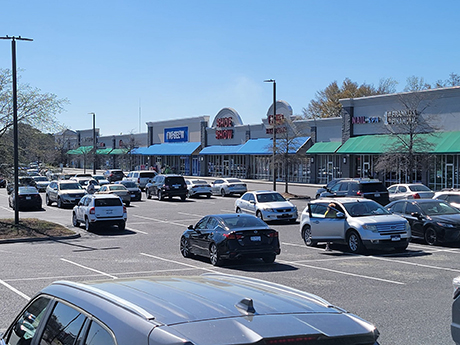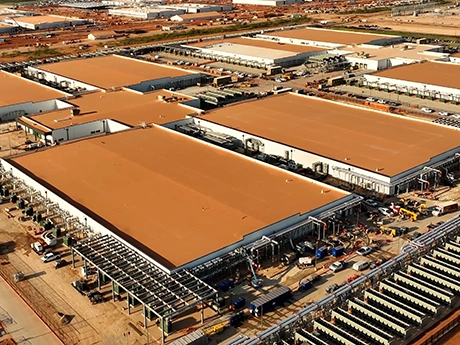DURHAM, N.C. — Walker & Dunlop has secured the refinancing of Plat 4 at Research Triangle, a 240-unit apartment community located at 5510 Primary Drive in Durham. Sean Reimer, Aaron Appel, Jonathan Schwartz, Keith Kurland, Adam Schwartz, Dustin Stolly, Michael Ianno and Stanley Cayre of Walker & Dunlop’s New York City office arranged the floating-rate, interest-only loans through ACRE on behalf of the borrower, Buckingham Cos. The financing of Plat 4 at Research Triangle was executed in tandem with the refinancing of Buckingham’s Plat 10 at the Ranch in Loveland, Colo., with both transactions totaling $110 million. Built in 2023, Plat 4 offers a mix of studio, one-, two- and three-bedroom residences, as well as a pool, fitness center, lounge, car care center and a dog park.
Property Type
CenterPoint Properties Purchases 395,750 SF Industrial Facility in Lithia Springs, Georgia
by John Nelson
LITHIA SPRINGS, GA. — CenterPoint Properties has purchased a 395,750-square-foot industrial facility located at 2124 Skyview Drive in Lithia Springs, about 19 miles west of Atlanta. The seller and sales price were not disclosed. Frank Fallon and George Fallon of CBRE brokered the transaction. Located less than one mile from I-20, the industrial facility was fully leased at the time of sale to an undisclosed logistics provider. The facility offers parking for 243 cars — expandable to 274 — and 53 trailers, as well as 47 docks with room for 31 more, three drive-in doors, 32-foot clear heights and an ESFR sprinkler system. The acquisition of the Lithia Springs property followed CenterPoint’s entry into the Atlanta market in May with the purchase of a 347,013-square-foot facility in Powder Springs, Ga.
Centurion Property Group Acquires 534-Bed Student Housing Community Near West Virginia University
by John Nelson
MORGANTOWN, W.VA. — Centurion Property Group has acquired U Club Sunnyside, a 534-bed student housing community located near the West Virginia University campus in Morgantown. The new ownership plans to rebrand the property as The View at Morgantown and implement capital improvements following the acquisition. The seller and terms of the transaction, which was brokered by JLL, were not released. Developed in 2016, the property offers units in a mix of two- and four-bedroom configurations. Shared amenities include a resort-style pool, hot tub, fitness center, community kitchen, barbecue grills and dedicated study spaces.
Marcus & Millichap Brokers $9.3M Sale of Shopping Center in Walterboro, South Carolina
by John Nelson
WALTERBORO, S.C. — Marcus & Millichap has brokered the $9.3 million sale of Shoppes at Walterboro, a 53,330-square-foot shopping center located approximately 48 miles west of Charleston. Originally built in 2007 on 7.4 acres, the center was renovated in 2024 with a new roof and awnings, as well as a resurfaced parking lot. Walmart shadow-anchors the property, which was 97 percent leased at the time of sale to tenants including Five Below, Dollar Tree, Cato Fashions, Shoe Show, It’s Fashion, AT&T and China Buffet. Al Taf of Marcus & Millichap represented the seller in the transaction. Benjamin Yelm was Marcus & Millichap’s broker of record in South Carolina.
By Lisa Lim, member, real estate & housing specialist, Rosenberg & Estis PC On July 4, 2025, President Trump signed the One Big Beautiful Bill Act (BBB) into law. The legislation represents one of the nation’s most sweeping tax, spending and regulatory shakeups in decades, touching everything from border enforcement to energy. The passing of the bill also marked a significant step in addressing the nation’s worsening housing crisis, as well as the need for community reinvestment. Policymakers have long debated the best ways to incentivize the construction of affordable housing, spur economic development and preserve historic buildings. The BBB was designed, in part, to meet those goals by expanding and permanently extending key federal tax credit programs, including the Low-Income Housing Tax Credit (LIHTC), the New Market Tax Credit (NMTC) and the Historic Tax Credit (HTC). In this article, we address what each of the legislative impacts are for each of those programs and assess their ramifications on the broader U.S. housing market. Low-Income Housing Tax Credits At the most basic level, the BBB gives states more money to support affordable housing by permanently increasing the amount of Low-Income Housing Tax Credits (LIHTCs) they receive by 12 percent. These …
SAN FRANCISCO — OpenAI, along with Oracle Corp. (NYSE: ORCL) and SoftBank, has announced plans for the development of five new data centers in the United States. The new projects are part of the $500 billion Stargate initiative to expand American data center infrastructure, which was announced in January at the White House. Together with the flagship site in Abilene, Texas, the new data centers will bring Stargate to more than $400 billion in investment and almost 7 gigawatts (GW) of planned capacity over the next three years. OpenAI and Oracle will partner on three of the facilities — located in Shackelford County, Texas; Doña Ana County, New Mexico; and an additional site at an undisclosed location in the Midwest — which represent a $300 billion agreement between the companies. According to OpenAI, these projects are expected to create more than 25,000 onsite jobs and thousands of additional jobs throughout the country. Together, the facilities will offer up to 4.5 GW of capacity. A partnership between SoftBank and OpenAI will develop the other two data centers, which will have the capacity to scale to 1.5 GW over the next 18 months. One of the sites is located in Lordstown, Ohio, with …
NEW CANEY, TEXAS — The East Montgomery County Improvement District (EMCID) has begun vertical construction of a 210,000-square-foot convention center within the Valley Ranch master-planned development in New Caney, a northeastern suburb of Houston. The facility will feature a 55,000-square-foot ballroom/exhibit hall, nearly 20,000 square feet of meeting space and approximately 25,000 square feet of pre-function and lobby space and outdoor courtyards. Plans also call for an attached 813-space parking garage and connection to a full-service hotel. Completion is slated for fall 2026. Signorelli Co. is the master developer of Valley Ranch.
DALLAS — David Sutherland Inc. has signed a 187,013-square-foot industrial lease renewal in northwest Dallas. The provider of outdoor furniture and textiles will remain a tenant at the building at 140 Regal Row, which serves as its regional distribution hub. Chase Miller of NAI Robert Lynn represented the tenant in the lease negotiations. Chicago-based investment firm ML Realty Partners owns the property.
CHANNELVIEW, TEXAS — Apricus Realty Capital has acquired a 9.2-acre industrial outdoor storage (IOS) facility in Channelview, an eastern suburb of Houston. The facility at 403 W. Brentwood St. was fully leased at the time of sale to GFL Plant Services LP, which supports the petrochemicals industry. Apricus acquired the property in partnership with ABR Capital Partners. The seller and sales price were not disclosed.
HOUSTON — Locally based development and investment firm Triten Real Estate Partners has purchased a 140,181-square-foot industrial property in northwest Houston. According to LoopNet Inc., the building at 1811 Brittmoore Road, which was fully leased at the time of sale, was built in 2008 within a larger, master-planned business park. Stephen Bailey and Dom Espinosa of Newmark represented the undisclosed seller in the transaction.







