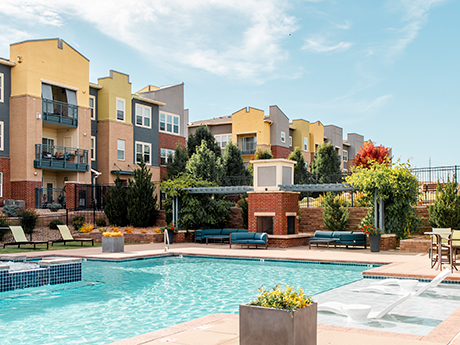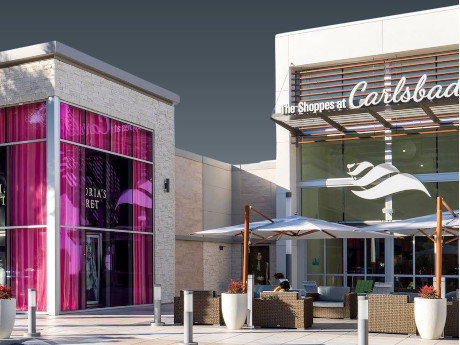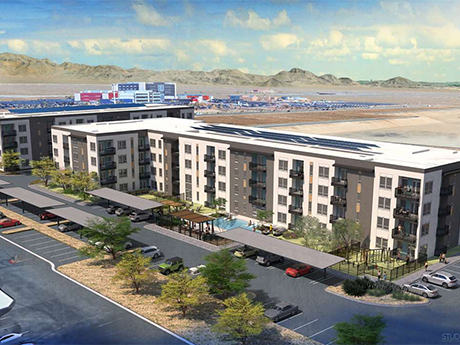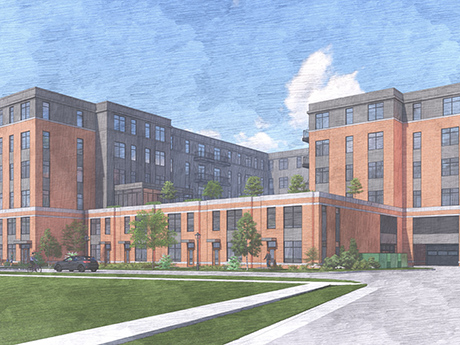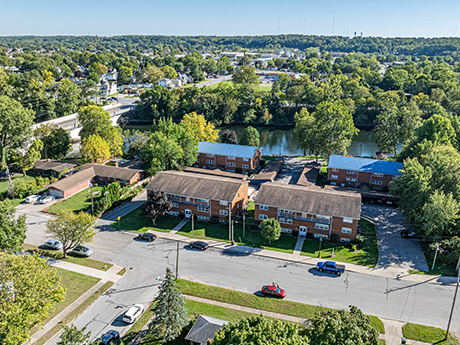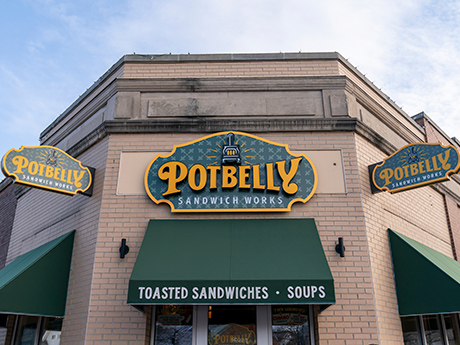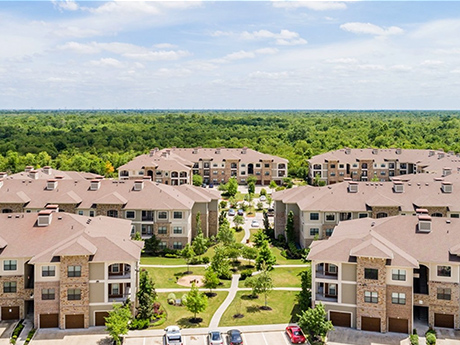BROOMFIELD, COLO. — Hamilton Zanze has sold Harvest Station in Broomfield, 17 miles north of Denver. According to the Denver Business Journal, Four Peaks Multifamily Partners bought the property, developed in 2014, for $85 million. San Francisco-based Hamilton Zanze bought the property in 2016. Situated at 11775 Wadsworth Blvd., Harvest Station features 119 one-, two- and three-bedroom units. Amenities include a resort-style pool and hot tub, grilling stations, an outdoor fireplace and TV lounge, a clubhouse with a gaming lounge, business center, dog park and dog wash and a 24-hour fitness center with a yoga room. Residents also have access to digital package lockers, bike repair and electric vehicle charging stations.
Property Type
Archway Capital Provides $42.9M Acquisition Loan for Major Portion of The Shoppes at Carlsbad in California
by Amy Works
CARLSBAD, CALIF. — Archway Capital has provided a $42.9 million loan to Steerpoint Capital for the acquisition of a major portion of The Shoppes at Carlsbad. Steerpoint purchased a 727,000-square-foot portion, which is 74 percent occupied by Yard House, The Cheesecake Factory, Hollister, American Eagle Outfitters, Dave & Busters, 24 Hour Fitness and Regal. The acquired property is part of a 1.1 million-square-foot retail asset located at 2525 El Camino Real in Carlsbad. The borrower allocated and capitalized $4 million for improvements to the property, including upgrading the entrances, enhancing common area seating, adding digital signage and bathroom renovations. The Shoppes at Carlsbad was renovated in 2017.
NORTH LAS VEGAS, NEV. — The NRP Group has broken ground on North & Valley, an affordable housing development in North Las Vegas. Completion is slated for April 2027. The community will offer 105 units reserved for tenants earning between 50 and 60 percent of the area median income. According to the City of North Las Vegas, residents’ average yearly income is $75,459. The development site spans 5 acres and will comprise two four-story buildings with a mix of one-, two- and three-bedroom residences. Amenities will include a resort-style pool, a rooftop terrace lounge on the fourth floor with seating and views, and an outdoor playground. Financing for North & Valley includes tax credit equity from US Bank, a construction-to-permanent loan from Deutsche Bank, funds from the Nevada Housing Division, Clark County HOME and CHF funds, and City of North Las Vegas HOME funds. By the end of this year, The NRP Group will have broken ground on approximately 1,200 units across four developments in the Las Vegas market.
DOWNERS GROVE, ILL. — Conor Commercial Real Estate and LCI Development Partners, in partnership with Bailard, have unveiled plans to develop a 138-unit luxury apartment complex in the Chicago suburb of Downers Grove. The six-story project at 750 Curtiss St. will be a three-minute walk to the Main Street Metra Station and two blocks from the Main Street commercial corridor. Units will average 851 square feet. Amenities will include a coffee bar, clubroom, fitness center, coworking hubs, a pool, dog wash and parking garage. The project team includes SGW Architecture & Design and McShane Construction Co. Completion is slated for spring 2027.
INDIANAPOLIS — Realterm has acquired a 79-door truck terminal located at 2612 W. Morris St. in Indianapolis for an undisclosed price. The 10-acre property features a 37,965-square-foot truck terminal with 7,635 square feet of office space and a 7,626-square-foot maintenance shop. The truck terminal includes 124 trailer parking stalls and two points of ingress and egress. It recently underwent significant renovations, including a roof replacement, repaved parking lot, interior improvements to the terminal and maintenance facility, and enhanced security measures. The property offers immediate access to I-70 and the Indianapolis International Airport.
OHIO — In a sale-leaseback transaction, CrownPoint Partners has sold a five-property dental real estate portfolio in Ohio for $5.5 million. A Midwest-based private investment fund focused on healthcare real estate was the buyer. The assets are located in Mansfield, Warren, Sidney, Akron and Eaton.
SOUTH BEND, IND. — Marcus & Millichap has brokered the $4.3 million sale of River Shore Apartments in South Bend. The 48-unit multifamily property was built in 1969 on 2.1 acres. Of the 48 units, 39 have been renovated and 44 are two-bedroom floor plans. Amenities include a dog park, car ports and small storage compartments. The asset is located one mile from Indiana University South Bend and Bethel College. Jack Friskney, Aaron Kuroiwa and Austin Meeker of Marcus & Millichap represented the South Bend-based seller and procured the Detroit-based buyer.
CHICAGO — Lee & Associates of Illinois has negotiated a 4,500-square-foot restaurant lease at 2535 N. Milwaukee Ave. in Chicago’s Logan Square neighborhood. The tenant, ManSun, is an authentic Korean restaurant. This will be the proprietor’s second restaurant, following New Village Gastro Pub in Northbrook. Rick Scardino and Michael Petrik of Lee & Associates represented the tenant in the lease. Amanda Shafer of Emerging Concepts represented the landlord, an entity doing business as 2M Square FB LLC.
ATLANTA AND CHICAGO — Convenience retailer RaceTrac Inc. has entered into a definitive merger agreement to acquire all outstanding shares of fast-casual sandwich chain Potbelly Corp. (NASDAQ: PBPB) for $17.12 per share. The all-cash transaction is valued at roughly $566 million, representing a premium of approximately 47 percent to Potbelly’s 90-day volume-weighted average price as of Sept. 9. The acquisition is expected to close in the fourth quarter, subject to customary closing conditions and regulatory approvals. Founded more than 40 years ago in Chicago, Potbelly sells toasted sandwiches, salads, soups and hand-dipped milkshakes. The sandwich shop chain currently maintains more than 445 company and franchise-owned locations across the United States, with a long-term goal of reaching 2,000 shops. “We have positioned Potbelly for accelerated franchise-led growth in recent years, and this transaction fortifies our path while delivering certain and immediate value to our shareholders,” says Bob Wright, president and CEO of Potbelly. Wright, a former Wendy’s executive, led a turnaround of Potbelly during the pandemic, according to Crain’s Chicago Business. Expanding the franchisee base was a major part of the strategy. Atlanta-based RaceTrac, one of the largest privately held companies in the United States, operates more than 800 convenience stores …
HOUSTON — New York City-based Dwight Capital has provided a $59 million HUD-insured loan for Alden Park Kingsland, a 423-unit apartment community in West Houston. The garden-style property comprises 10 three-story residential buildings, a community clubhouse, a mail kiosk building and a car center/maintenance building. Units come in one-, two- and three-bedroom floor plans, according to the property website. Amenities include a pool, fitness center, resident lounge, business center, dog park and outdoor grilling and dining stations. Evan Fromen of Dwight Capital originated the financing through HUD’s 223(f) program. The borrower was not disclosed.


