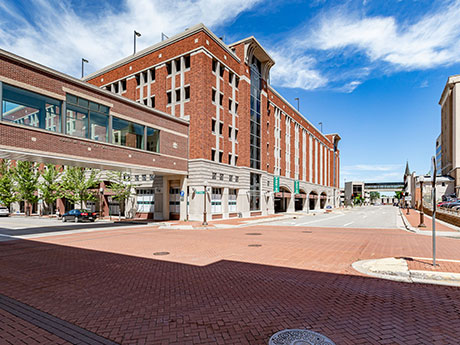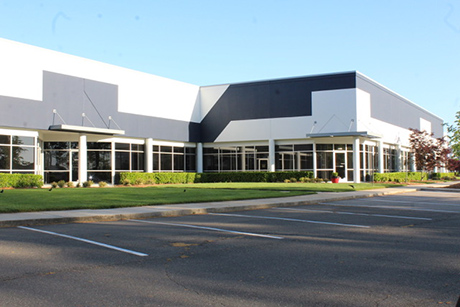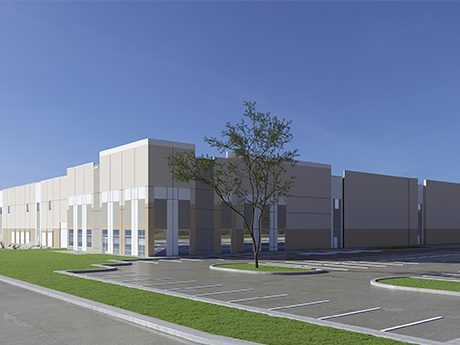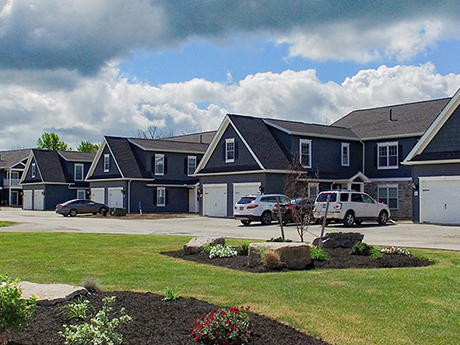WAUSAU, WIS. — Radisson Hotel Group Americas has opened Jefferson Street Inn, a member of Radisson Individuals. Located in the Wausau River District, the seven-story hotel is home to 99 rooms and apartment-style suites. Guests have access to whirlpool tubs, room service, same-day dry cleaning service and complimentary breakfast, which is served by a local bakery. The hotel features Asian, Mexican and American restaurants along with live entertainment. Additional amenities include an 8,000-square-foot ballroom, indoor pool, business center, fitness center and adjacent day spa. Jefferson Street Inn is connected to the Third Street Lifestyle Center, a shopping and dining destination. Radisson Individuals offers independent hotels and local chains the opportunity to be part of Radisson Hotel Group Americas.
Property Type
MINNEAPOLIS — ACRES Capital Corp. has provided a $19.2 million loan for the construction of Sawyer & Huck in Minneapolis. The apartment development will house 83 luxury units and 47 onsite covered parking spaces. Amenities will include a fitness center, roof deck and bike storage. The project will be situated in the historic St. Anthony West area, which lies on the east bank of the Mississippi River. Drew Miller of ACRES originated the loan on behalf of the borrower, Denver-based Charles Street Development Co.
SIOUX FALLS, S.D. — Kingsbarn Realty Capital has acquired a 192,000-square-foot retail property occupied by Fleet Farm in Sioux Falls for an undisclosed price. Constructed in 2019, the property features a gas station, car wash, auto service center and garden center in addition to the main retail store. Fleet Farm has more than 17 years remaining on its lease. Las Vegas-based Kingsbarn intends to offer interests in the property in a Delaware Statutory Trust structure. Fleet Farm, which sells farm, pet, home improvement and automotive products, operates 47 locations across the Upper Midwest.
HOUSTON — Lee & Associates has negotiated the $27.2 million sale of a 214,300-square-foot warehouse in northeast Houston. Built in 2020, the cross-dock facility features 32-foot clear heights, 44 dock-high doors and an ESFR sprinkler system. The sale included 16.2 acres of land for future development. Michael Androwich, Mason Alsbrooks and Mike Spears of Lee & Associates represented the buyer, an undisclosed international manufacturer, in the transaction. Will Clay of JLL represented the seller, Houston-based Clay Development.
MORRISVILLE, N.C. — Trinity Capital Advisors has signed a 25,972-square-foot lease with Enzyvant at Southport Innovation Center, a 95-acre life sciences and technology campus in Morrisville. Enzyvant, a Cambridge, Mass.-based biotech company focusing on tissue-based regenerative therapies, is slated to occupy 50 percent of 101 Southcenter Court. With the new tenant, Southport Innovation Center is 87 percent leased. The new space at Southport Innovation Center will have customized labs and offices, including clean rooms for the manufacturing of Enzyvant’s recently approved tissue-based regenerative therapy. Southport Innovation Center features 17 buildings totaling 911,700 square feet of space. The buildings are a mix of lab, office and flex buildings. Property amenities include a fitness center and locker rooms, lounge, bar and café, conference center and an outdoor gathering space.
HOUSTON — California-based investment firm The Bascom Group has acquired Windwater at Windmill Lakes, a 150-unit apartment complex in Houston. The property was built in 1999 on the city’s southeast side. John Carr of Cushman & Wakefield represented the undisclosed seller in the transaction. Jason Pumpelly, also with Cushman & Wakefield, arranged acquisition financing through Huntington National Bank on behalf of Bascom Group. The new ownership will implement a value-add program.
WINDSOR, CONN. — Missouri-based NorthPoint Development will build a 750,000-square-foot speculative distribution center at 500 Groton Road in Windsor, located in southern Connecticut’s Fairfield County. The 93-acre site is situated within the I-91 corridor near the 625-acre Great Pond master-planned development. Building features will include a clear height of 40 feet, a total of 75 dock doors and parking for 150 trailers and 588 cars. Construction is set to begin in June and to be complete in April 2023. NorthPoint has tapped JLL to lease the property.
BUFFALO, N.Y. — Concord Summit Capital, a Miami-based financial intermediary, has arranged a $70 million bridge loan for the refinancing of Phase I of Heron Pointe Apartments, a 376-unit multifamily community in Buffalo. The borrower, Buffalo-based Rane Property Management, will use proceeds from the three-year, nonrecourse loan to pay off construction debt from the 232-unit first phase of the development. Construction of the 144-unit second phase is underway and is slated to be complete in the third quarter. Heron Pointe features one-, two- and three-bedroom units and amenities such as a clubhouse with a coffee room and fitness center, a pool, dog park and a playground. Kevin O’Grady, David Larson, Keegan Burger and Daniel Rojo of Concord Summit Capital arranged the loan through TPG, a San Francisco-based private equity firm previously known as Texas Pacific Group.
MORRISTOWN, N.J. — The Silverman Group has completed the renovation of Morristown Plaza, a two-building, 122,000-square-foot office complex in Northern New Jersey. The value-add program delivered upgrades to the various common areas and amenity spaces, which now include a grab-and-go café, fitness center, conferencing facility, onsite bank branch and outdoor seating areas. The Silverman Group has retained Lee & Associates to lease the property.
NEWARK, N.J. — A partnership between three New Jersey-based investment firms, The STRO Cos., KRE Group and Fidelco Realty Group, has acquired a 77,000-square-foot warehouse in Newark. The facility at 798 Frelinghuysen Ave. sits on a 4.7-acre site near the Port of Newark. According to LoopNet Inc., the property was originally built in 1929 and renovated in 1994 and features a clear height of 16 feet. The seller and sales price were not disclosed.





