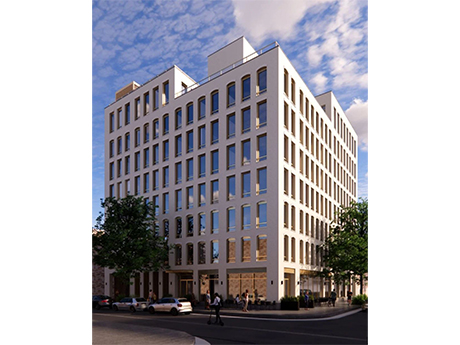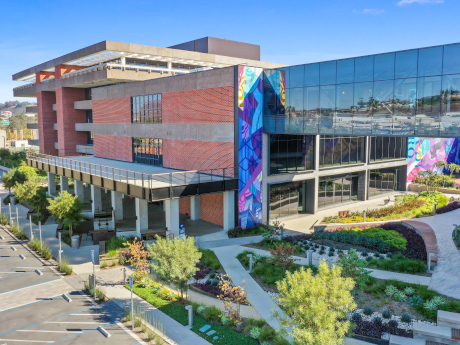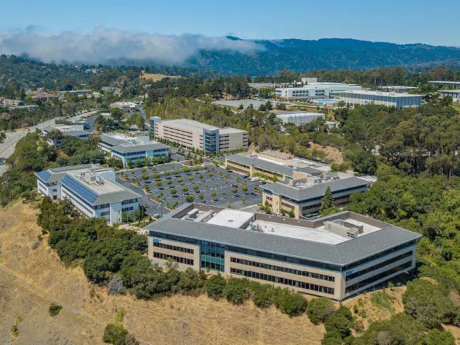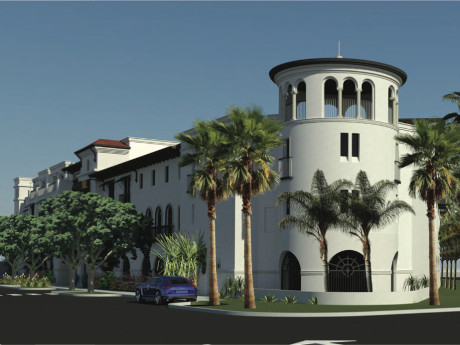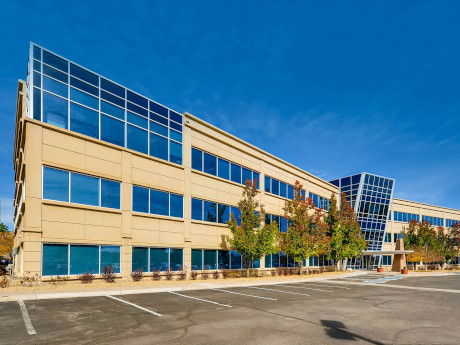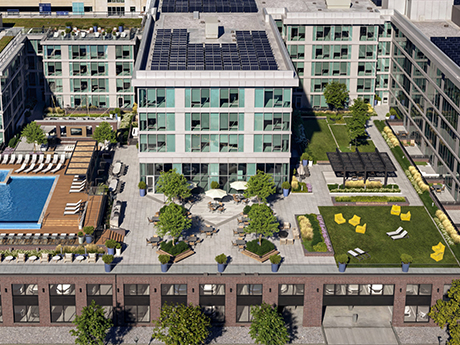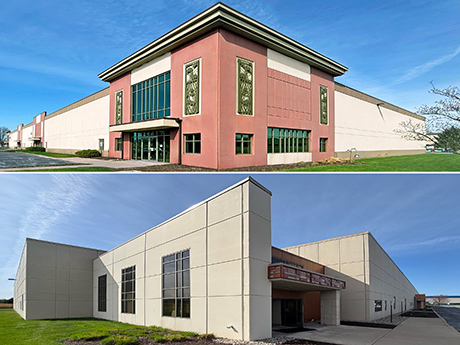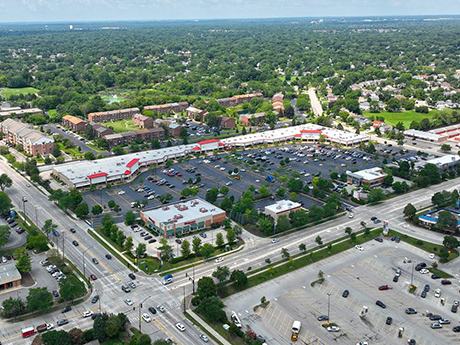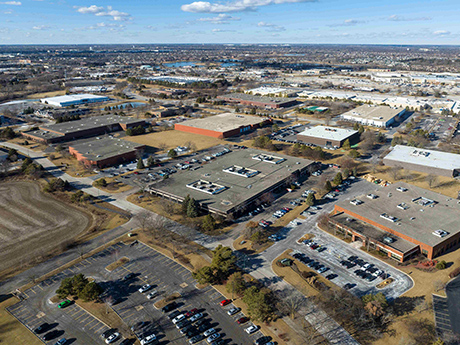NEW YORK CITY — Dwight Mortgage Trust, the affiliate REIT of New York City-based Dwight Capital, has provided a $34 million bridge loan for the refinancing of a 67-unit apartment building located in the Greenpoint area of Brooklyn. The newly developed, eight-story building at 170 Freeman St. includes ground-floor commercial space. The unit mix comprises 12 studios, 40 one-bedroom units and 15 two-bedroom apartments. Amenities include a fitness center, study rooms, storage lockers, a resident lounge, pet spa and a rooftop terrace with a grilling station. David Scheer of Dwight originated the debt on behalf of the borrower, Green Street Group Managers LLC.
Property Type
SAN DIEGO — Lincoln Property Co. has purchased AMP&RSAND at 350 Camino De La Reina in San Diego from CIM Group for $92 million. Matt Carlson and Hunter Rowe of CBRE facilitated the sale, and Scott Peterson, Michael Kolcum and Colby Matzke of CBRE secured financing for the acquisition. Originally the home of the San Diego Union-Tribune for more than 40 years, the 13-acre site has been renovated into a Class A creative office campus. The property includes a five-story building and a three-story building totaling 343,202 square feet and connected by a 65-foot steel pedestrian bridge. The campus includes a fitness center, café, large outdoor patios and flexible conferencing spaces.
Harvest Properties, Stockbridge Acquire 22-Acre Office Campus in San Mateo, California, Plan Multifamily Redevelopment
by Amy Works
SAN MATEO, CALIF. — Harvest Properties, in partnership with Stockbridge, has purchased Clearview Business Park in San Mateo in an off-market transaction. The partnership plans to re-entitle the 22-acre property as a for-sale residential community, which will include affordable housing. Located at 3000-3155 Clearview Way, the property currently includes six office buildings, surface and structured parking and is partially leased to GoPro through 2026. Originally constructed in 1973, the campus previously served as Visa International’s headquarters before transitioning to GoPro in 2011. The redevelopment plan includes up to 225 townhomes and single-family homes with 15 percent designated as affordable. The project is expected to provide homes for up to 700 residents spanning multiple income levels.
Concord Summit Capital Arranges $16.5M in C-PACE Construction Financing for Marriott Tribute Hotel in Santa Barbara, California
by Amy Works
SANTA BARBARA, CALIF. — Concord Summit Capital has arranged $16.5 million in C-PACE construction financing for Marriott Tribute Hotel, a hospitality project underway in Santa Barbara. Tyler Beauregard of Concord Summit Capital sourced the financing through Hall Structured Finance on behalf of the borrower, Newport Beach, Calif.-based Stratus Development Partners. Marriott Tribute Hotel will offer 105 guest rooms and a rooftop amenity space overlooking the Pacific Ocean. Construction is slated to commence this month with completion scheduled for 2027. Stratus Development Partners is a full-service developer with more than 60 years of combined institutional real estate experience and a track record spanning more than $1.5 billion in development across high-barrier-to-entry markets.
Harbert, Bancroft Sell 153,858 SF Medical Outpatient Campus in Highlands Ranch, Colorado
by Amy Works
HIGHLANDS RANCH, COLO. — CBRE has brokered the sale of Highlands Ranch Medical Campus, a two-building medical outpatient asset in Highlands Ranch. A joint venture between Harbert Management Corp. and Bancroft Capital sold the property to an undisclosed buyer. Terms of the deal were not released. Chris Bodnar, Brannan Knott, Mindy Berman, Zack Holderman, Cole Reethof, Trent Jemmett and Jesse Greshin, Dann Burke, Stephani Gaskins and Anna Schornstein of CBRE represented the seller in the transaction. Located at 630 and 640 Plaza Drive, Highlands Ranch Medical Campus offers 153,858 square feet of medical outpatient space spread across two buildings. Panorama Orthopedics and Spine Center recently signed a new long-term lease for 31,901 square feet at the campus.
WEEHAWKEN, N.J. — Locally based developer Hartz Mountain Industries has completed The Reserve at Estuary, a 218-unit apartment complex in the Northern New Jersey community of Weehawken. Designed by MHS Architecture, the property is located within the 60-acre Lincoln Harbor mixed-use development and offers studio, one- and two-bedroom units that are furnished with stainless steel appliances, quartz countertops, individual washers and dryers and smart technology. Select residences have patios. Amenities include a pool, outdoor lounge, courtyard, fitness center, game room and a coworking lounge. Leasing began in April, at which point rents started at $3,300 per month for a studio apartment.
OMAHA, NEB. — Equity Bancshares Inc. (NYSE: EQBK), the Wichita, Kan.-based holding company of Equity Bank, has entered into a definitive merger agreement with Frontier Holdings LLC, the parent company of Frontier Bank in Omaha. The transaction adds seven locations to Equity’s franchise and marks the company’s entrance into Nebraska. Under the terms of the merger agreement, which was unanimously approved by the boards of directors of both companies, Frontier will receive approximately 75 percent of its consideration in EQBK stock and the balance in cash. Subject to receipt of customary regulatory and member approvals and closing conditions, the merger is expected to close in the fourth quarter. Following completion, Frontier Bank will merge with and into Equity Bank. Established in 1937, Frontier Bank currently operates seven Nebraska locations, with two in Lincoln and one each in Falls City, Madison, Norfolk, Omaha and Pender. As of June 30, Frontier Bank had $1.4 billion in total assets, including $1.3 billion in loans and $1.1 billion in deposits. The combination with Frontier brings Equity’s total strategic transactions to 26 since the company’s founding in 2002, including 14 whole-bank acquisitions since the company’s initial public offering in 2015. Stephens Inc. advised Equity, which …
PORTAGE, IND. — Greenstone Partners has brokered the $16.5 million sale of the Addison and Clark buildings, two multi-tenant industrial properties totaling 166,134 square feet in Portage. The transaction represents the highest price per square foot ever achieved for a multi-tenant industrial investment of 50,000 square feet or larger in the Northwest Indiana region, according to CoStar. Located at 6625 and 6675 Daniel Burnham Drive, the shallow bay buildings are home to a long-term tenant base with an average tenure of 13 years. Flexible suite configurations range from 10,000 to 50,000 square feet. Jason St. John of Greenstone represented the seller, a Florida-based private investor, and procured the buyer, Sperry Equities, a Southern California-based real estate investment group.
SCHAUMBURG, ILL. — Marcus & Millichap has negotiated the $14.6 million sale of a 35-suite retail center in the Chicago suburb of Schaumburg. Located at 1170 S. Roselle Road, the 114,476-square-foot property was built in 1988 and sits on 12.8 acres. The anchor tenant is KD Market, a Chicagoland grocer that recently signed a 10-year lease extension. Tenants have an average operating history of 12 years, with a mix of medical, wellness, restaurant and service providers. Adrian Mendoza, Sean Sharko and Austin Weisenbeck of Marcus & Millichap represented the seller, an overseas-based family who has owned the property for 32 years. The buyer was a Chicago-based private investment group.
VERNON HILLS, ILL. — JLL Capital Markets has arranged the sale of a 73,150-square-foot light industrial property in the Chicago suburb of Vernon Hills. Built in 1990 on 4.4 acres, the facility features a clear height of 24 feet, three interior recessed loading docks, three drive-in doors and 227 parking stalls. The building is currently fully leased to four tenants with a 5.2-year contractual weighted average lease term. The tenant roster spans home appliance, sports and recreation, and water and wastewater treatment industries. Each user has invested significantly in specialized build-outs for their spaces. The property is situated within Continental Executive Parke, a 600-acre master-planned business park originally developed by Prentiss Properties. Kurt Sarbaugh and Jaime Fink of JLL represented the seller, JMS Capital Group. Wisconsin-based Luther Group was the buyer.


