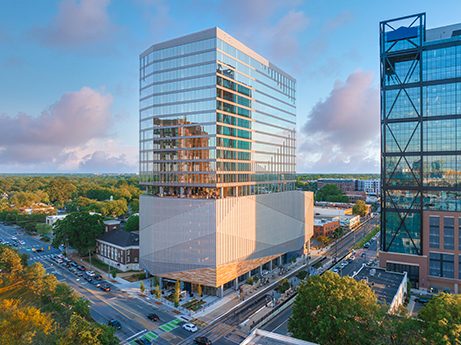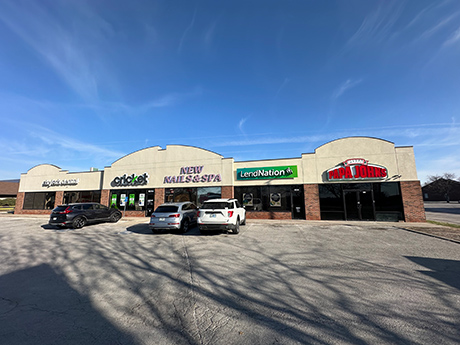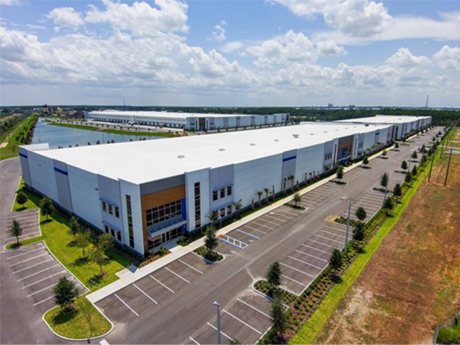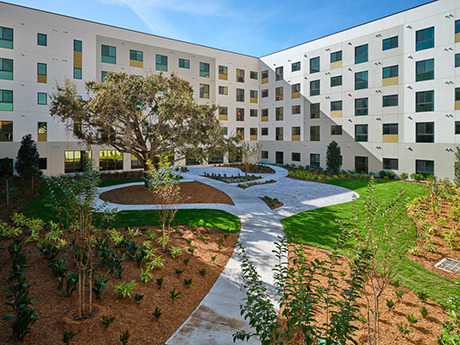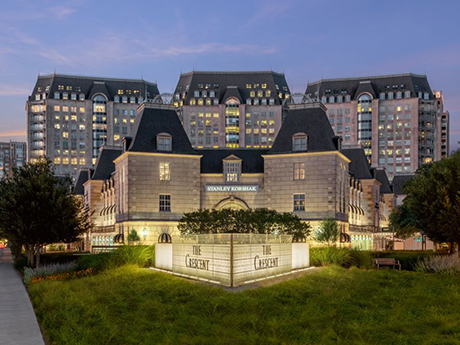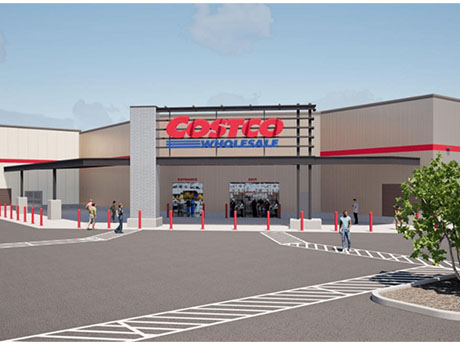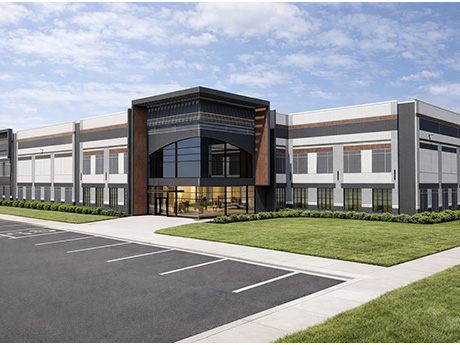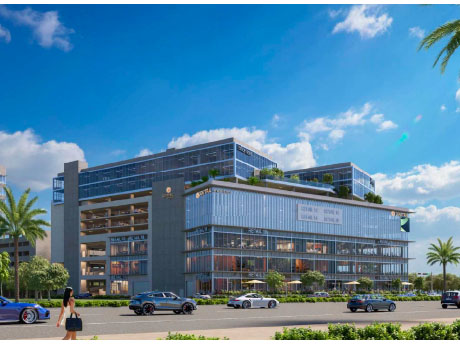GOLDEN VALLEY, MINN. — Brisky Net Lease has arranged the $10.3 million sale-leaseback of a single-tenant industrial property occupied by Process Displays in Golden Valley. Brian Brisky represented the buyer, while Jordan Greenberg of SpaceNet Equities LLC represented the seller. The user has a new 15-year absolute triple net lease with zero landlord responsibilities and annual rent increases. The property is situated within a well-established industrial park.
Property Type
CHARLOTTE, N.C. — CBRE has arranged nearly $178 million in refinancing for 110 East, a 23-story office tower located in Charlotte’s South End district. J.P. Cordeiro, Mike Ryan, Richard Henry and Blake Cohen of CBRE arranged the loan through AllianceBernstein on behalf of the ownership group, Shorenstein and Stiles. Delivered in 2024, the 389,954-square-foot office property has direct access to the LYNX Blue Line’s East/West light rail station and features an 11th floor sky lobby, outdoor terrace and a fitness center. 110 East is currently 92.6 percent leased to various tenants such as Coinbase and First Horizon Corp.
BELTON, MO. — Block & Co. Inc. Realtors has brokered the sale of Belton Center, a 9,500-square-foot retail strip center in Belton. Block & Co. principals played a key role in the property’s original development in 2002 and have served as the ownership and property management company since its completion. The seller was the original owner of the center, and this transaction marks the first sale of the fully leased property since it was built. Block & Co. will continue to provide leasing and property management services for the new ownership. David Block, Zachary Albrecht and Grant Summers of Block & Co. represented the seller. The buyer was an out-of-state investor.
Cabot Properties Acquires Two Logistics Portfolios in Florida Totaling More than 1.3 MSF
by Abby Cox
PALM BEACH COUNTY, FLA. — Cabot Properties has acquired two logistics portfolios totaling 1.3 million square feet in Florida. The portfolios include the McCoy Logistics Center in Orlando, and a three-building logistics property in Palm Beach County. The seller and sales price were not disclosed. Spanning three buildings, the McCoy Logistics Center consists of two rear-load properties and one cross-dock facility totaling 837,115 square feet. Built between 2022 and 2023, the buildings feature dock-level loading, an average 34-foot clear height, 185-foot truck court depths, ESFR sprinkler systems, LED lighting and 555 car parking spaces. The Palm Beach County portfolio spans three rear-load distribution facilities that total 450,505 square feet. The fully leased buildings were built between 2021 and 2023 and include 32-foot clear heights, dock- and grade-level loading, ESFR sprinkler systems, LED lighting and 115- to 185-foot truck court depths.
TAMPA, FLA. — Related Urban Development Group and the Tampa Housing Authority will host a ribbon cutting ceremony on Thursday, Feb. 19, for Canopy at West River, a new 384-unit affordable housing community in Tampa. Delivered in two phases, the community spans four towers and offers a mix of one-, two-, three- and four-bedroom floorplans. Amenities at the complex include a community room with a kitchenette; game room with a TV; business center with computer/internet access; fully equipped fitness centers; smart home technology; electric vehicle (EV) charging stations; and a future NFL Alumni Obstacle Course that “reinforces the development’s focus on active living.” Situated within the larger West River mixed-use development, The Canopy at West River apartments are reserved for residents earning between 22 percent and 80 percent of the area median income (AMI), with long-term affordability supported through a combination of Project-Based Vouchers (PBV), Rental Assistance Demonstration (RAD) programs, National Housing Trust Fund (NHTF) financing and Low-Income Housing Tax Credits (LIHTC).
ZEPHYRHILLS, FLA. — Franklin Street has brokered the $6.4 million sale of Oakview Plaza, a 47,000-square-foot retail center located in Zephyrhills, roughly 30 miles northeast of Tampa. Justin Walker, Justin Sturdivant and Dylan Morse of Franklin Street represented the seller, South Florida-based Merrimac Ventures, in the transaction. New York-based New Hyde Park Fruit Corp. was the buyer. Originally built in 1990, the center will undergo façade improvements, parking lot enhancements and lighting updates. The property’s Winn-Dixie store is also being redeveloped into an Aldi that will act as co-anchor to Archwell Health, a senior-focused primary care provider. Both stores will operate on new 10-year leases upon opening.
DALLAS — JLL has arranged a $596 million CMBS loan for the refinancing of a portion of The Crescent, a 1.3 million-square-foot mixed-use development located in Uptown Dallas. Goldman Sachs and J.P. Morgan provided the debt to the owner, Crescent Real Estate, and the three-year, floating-rate loan will refinance the property’s three office towers and the retail atrium building. Crescent Real Estate has owned, sold and reacquired its namesake mixed-use development multiple times since the 1990s. Completed in 1986 on roughly 11 acres, The Crescent consists of three office towers with ground-floor retail space totaling 1.2 million square feet; a three-story, 167,510-square-foot atrium building; the Hotel Crescent Court; The Spa at The Crescent; 11 restaurants and various high-end retail shops. After several renovations over the past five years, The Crescent also features a mix of updated amenities such as a full-service fitness center, two salons, an art gallery and a multi-level parking garage. Tenants at the property — which is 90 percent leased — include Jeffries, BankUnited, BMO Harris Bank, Wells Fargo, PNC Bank, Raymond James and UBS. Weil, Gotshal & Manges LLP, along with Westwood Management, have also both recently signed office lease renewals at the development. The debt advisory team …
Ardent Receives Civic Approval for Costco-Anchored Redevelopment of Metro Orlando Mall
by John Nelson
SANFORD, FLA. — The Ardent Cos. has received approval from the City of Sanford, a city in the Orlando MSA, for the redevelopment of Seminole Towne Center, a former shopping mall spanning 1.1 million square feet. The redevelopment includes construction of a new 164,585-square-foot Costco store on the 76-acre site. Taking place of the former Macy’s department store, the Costco location will include a gas station, tire center and liquor store. Ardent plans to begin site work and demolition this summer, with the Costco opening slated for second-quarter 2027. Over the past 12-plus months, the Atlanta-based owner and developer has acquired more than $115 million in six ground-up mixed-use development and redevelopment projects across the Southeast.
DURHAM, N.C. — Beacon Partners has purchased 119 acres of industrial-zoned land at the intersection of U.S. Highway 70 and Leesville Road in south Durham. Situated two miles south of Raleigh-Durham International Airport and near Research Triangle Park, the site will support the development of approximately 1.3 million square feet of Class A distribution, manufacturing and life sciences space. The project represents Phase I of Durham Gateway, a 308-acre master-planned campus that will also include 1,750 residential units, offices, shops and restaurants. The City of Durham granted Beacon entitlements for the full 308 acres in September. Durham Gateway is a joint venture between Beacon, HM Partners and SFRE Holdings. The project team includes Advanced Civil Design (civil engineer) and Merriman Schmitt (architect). Ann-Stewart Patterson, Austin Nagy and John Hogan of CBRE will lead leasing and marketing efforts for the industrial space at Durham Gateway.
Ocean Bank Provides $70M Construction Loan for Mixed-Use Building in Aventura, Florida
by John Nelson
AVENTURA, FLA. — Ocean Bank has provided a $70 million construction loan for Central Aventura, a nine-story mixed-use building located at the corner of Biscayne Boulevard and 209th Street in the Miami suburb of Aventura. Jesus Garcia of Ocean Bank originated the loan on behalf of the borrower, an entity doing business as Central Aventura LLC that is led by Jacobo Cababie Dichi. Central Aventura will comprise 75,270 square feet of retail space on the first three levels, four levels of parking and 63,883 square feet of offices on the top two floors. Additionally, the property will feature the first multi-story digital billboard in Aventura. The construction timeline for the project was not released.


