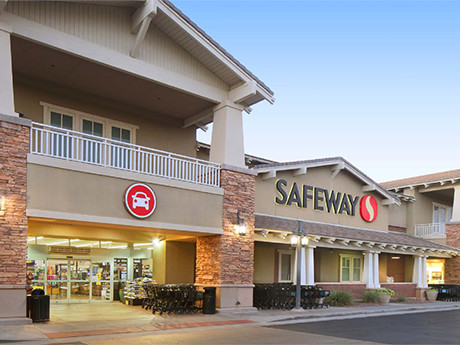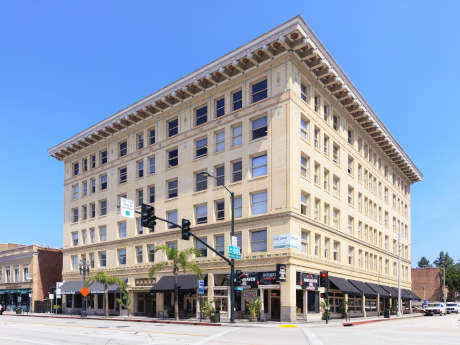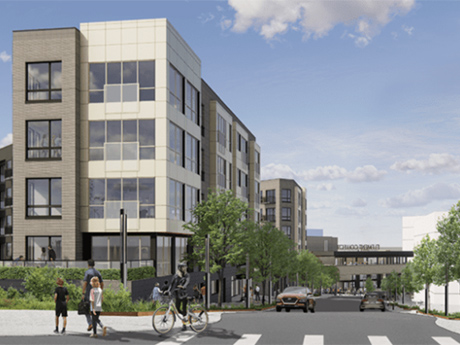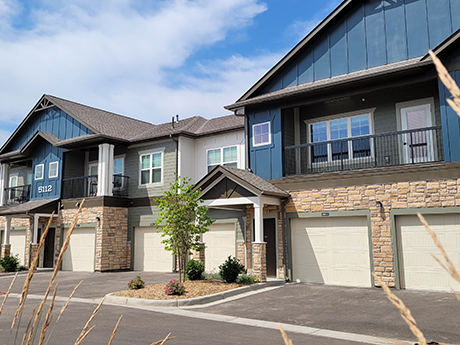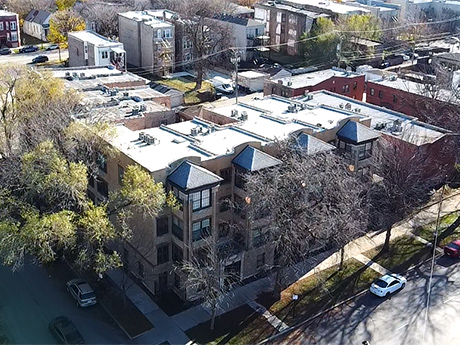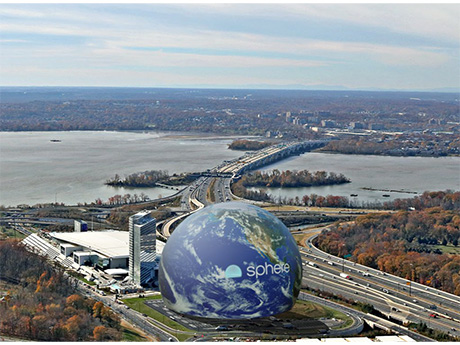EAST ORANGE, N.J. — A partnership between two regional investment and development firms, Triangle Equities and Incline Capital, has begun leasing a 400-unit multifamily project in East Orange, about 20 miles west of New York City. Known as Embark at The Crossing, the project represents Phase I of a larger, 1,000-unit development called The Crossings at Brick Church Station. Units come in studio, one-, two- and three-bedroom floor plans. Amenities include two landscaped courtyards with fire pits, outdoor screening areas and grilling stations, as well as a fitness center, coworking lounge, resident clubroom, private theater, children’s playroom and a pet spa. Rents start at just under $2,000 per month for a studio apartment.
Property Type
NEW YORK CITY — ING Americas has signed a 30,783-square-foot office lease expansion at 1133 Avenue of the Americas in Manhattan. The affiliate of Dutch banking giant ING Group now occupies 153,915 square feet across five floors at the 1.1 million-square-foot building. Robert Stillman, Michael Geoghgan, Ryan Alexander, Paul Stimpfle, Harly Stevens and Marlee Teplitzky of CBRE represented the tenant in the lease negotiations. Tom Bow, Rocco Romeo and Nora Caliban internally represented the landlord, The Durst Organization.
Hanley Investment Real Estate Advisors Arranges $23M Sale of Mountain Ranch Marketplace in Goodyear, Arizona
by Amy Works
GOODYEAR, ARIZ. — Hanley Investment Real Estate Advisors has arranged the $23 million sale of Mountain Ranch Marketplace, a 49,683-square-foot shopping center located in Goodyear, approximately 19 miles west of Phoenix. Originally built in 2009 on 12.4 acres, Mountain Ranch Marketplace was 94.6 percent occupied at the time of sale to tenants such as AutoZone, Starbucks, Papa John’s Pizza, Subway, Leslie’s Pool Supplies, Verizon, Edward Jones, North Star Animal Hospital, Oasis Bagels, T&T Martial Arts Academy and Great Clips. Tenants not included in the sale are Safeway, McDonald’s, Taco Bell, Walgreens and Chase Bank. Bill Asher, Jeremy McChesney and Lee Csenar of Hanley represented the buyer, Bershon Realty Co., in the transaction. Ryan Schubert, Michael Hackett and Zach Aulick of CBRE represented the seller and developer, Kitchell Development Co.
PASADENA, CALIF. — Newmark has negotiated the sale of The Chamber of Commerce Building, an office property located at 117 E. Colorado Blvd. in Pasadena. A partnership led by Pasadena-based investor Pete Klutzier and his company, Edgewood Realty Partners, acquired the asset for an undisclosed price. Built in 1904 in the tradition of Beaux-Arts architecture, The Chamber of Commerce Building offers 82,025 square feet of 84 percent leased office space and an adjacent standalone parking structure at 48 N. Raymond Ave. The building has undergone significant upgrades over the years and caters to the needs of small- to mid-sized tenants. Kevin Shannon, Rob Hannan, Ken White, Laura Stumm and Michael Moll of Newmark represented the undisclosed seller in the deal.
Tucson Newcrest Buys 62,750 SF Retail Space at Eastpoint Marketplace in Tucson, Arizona
by Amy Works
TUCSON, ARIZ. — Tucson Newcrest has acquired 62,750 square feet of retail space at Eastpoint Marketplace, located at 6964-6970 E. 22nd St. in Tucson. Eastpoint Kolb Additional Investors LLC, JRSL LLC, Union Financial Management Services and JDW CAT 10 sold the asset for $12.8 million. Rob Tomlinson of Cushman & Wakefield | PICOR represented the buyer and seller in the deal.
LANSING, MICH. — Cinnaire has closed a $134 million low-income housing tax credit (LIHTC) fund, Cinnaire Fund for Housing 44. The fund will finance 12 affordable housing developments across five states, creating or preserving 950 homes for families, seniors and individuals with special needs. Fund 44 will support developments such as Chamberlain House in Rochester, Ind., East Bay Flats in Traverse City, Mich. and Element Collective in Madison, Wis. Chamberlain House is a new development with 40 affordable housing units for families, including eight units reserved for Indiana’s State Referral Network with project-based vouchers from the Indiana Housing & Community Development Authority. Housing Directions and Village Management Co. is developing the project. East Bay Flats is a rehabilitation project delivering 64 affordable homes for individuals who are homeless or at risk of homelessness. All units are supported by project-based rental subsidies from the Michigan State Housing Development Authority, with onsite supportive services provided by Goodwill Northern Michigan. The development team includes Goodwill Northern Michigan and TJ Acquisitions. Element Collective is a new property in Dane County that will create 197 affordable homes for families, including five units reserved for individuals experiencing or at risk of homelessness. As part of …
LAKEVILLE, MINN. — A joint venture between PCCP and RPM Living has acquired Livery Modern Apartments, a 204-unit community in Lakeville, about 22 miles south of the Minneapolis central business district. Built in 2023, the property features 22 two-story buildings with a mix of floor plans that range from 868 to 1,505 square feet. Amenities include a pool, fitness center, pet park and bike repair station. The seller and sales price were undisclosed.
NEW BERLIN, WIS. AND VALPARAISO, IND. — Colliers has arranged the sale-leaseback of an approximately 290,000-square-foot industrial portfolio for tenant Dynatect Manufacturing Inc., a provider of engineered equipment protection and safety solutions. The portfolio comprises two facilities in New Berlin, Wis., and an additional property in Valparaiso, Ind., within the Chicago metro area. New Berlin-based Dynatect executed a long-term lease across all three properties. Tom Shepherd, John Kardelis and Jennifer Huber-Bullock of Colliers represented Dynatect as its exclusive real estate advisor. CIM Group was the buyer.
CHICAGO — SVN Chicago Commercial has brokered the sale of a 21-unit apartment building located at 4201 S. Michigan Ave. in Chicago’s Bronzeville neighborhood. The asset sold for $4 million through a debt assumption structure. Joe Connelly of SVN Chicago represented both parties in the sale. The property features 15 two-bedroom units and six three-bedroom residences.
Sphere Entertainment, Peterson Plan Smaller Sphere Venue in Metro D.C. Totaling 6,000 Seats
by John Nelson
OXON HILL, MD. — Sphere Entertainment Co. (NYSE: SPHR), the owner and operator of the Sphere venue in Las Vegas that opened in 2023, is partnering with locally based developer Peterson Cos. for a smaller Sphere venue in National Harbor, a waterfront neighborhood in the Washington, D.C., suburb of Oxon Hill. The planned project represents the second Sphere entertainment venue in the United States and third in the world following the future Sphere’s completion in Abu Dhabi. “Our focus has always been on creating a global network of Spheres across forward-looking cities,” says James Dolan, executive chairman and CEO of Sphere Entertainment. The site for Sphere at National Harbor overlooks the Potomac River and would complement other National Harbor mainstays such as MGM National Harbor, a $1.4 billion casino that opened in 2016, Capital Wheel, Gaylord National Resort and Topgolf. The more than 300-acre National Harbor district welcomes approximately 15 million visitors nationally. At full completion, the Sphere venue will feature the Exosphere, which is the Sphere’s programmable LED exterior display, as well as 6,000 seats for concerts, immersive movie presentations and other events. The new venue’s seating volume represents about a third of the 18,600-seat capacity at the Sphere …



